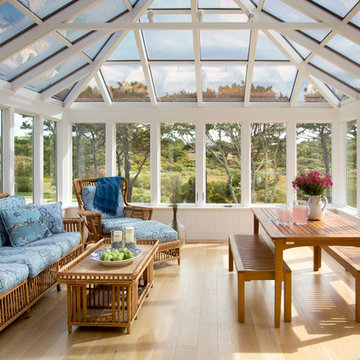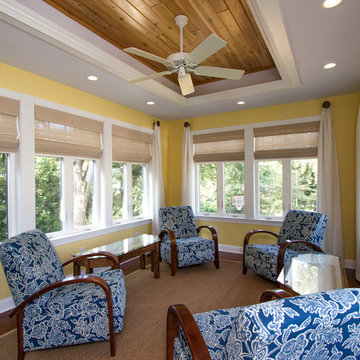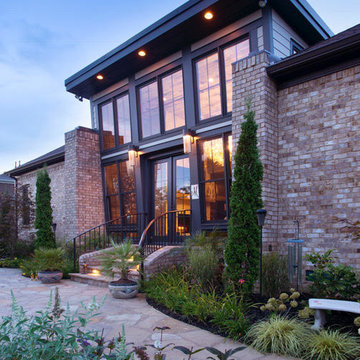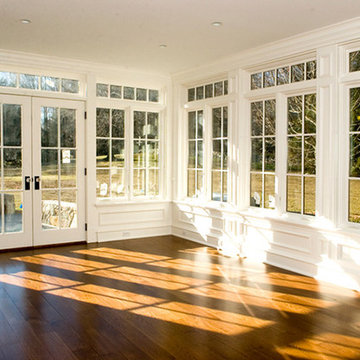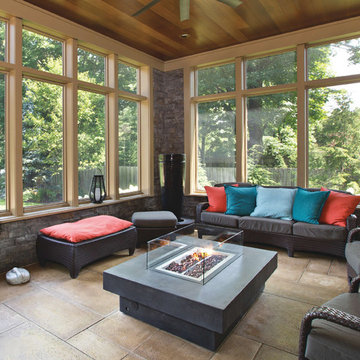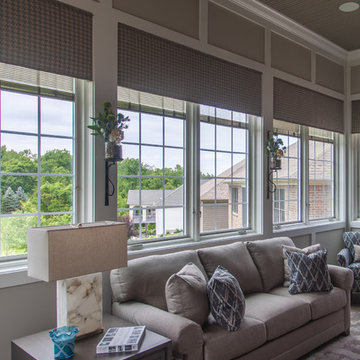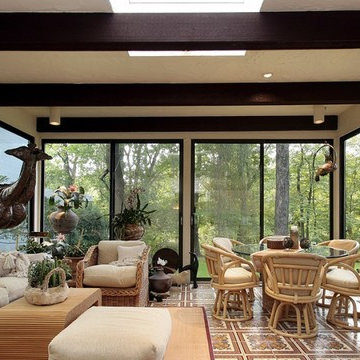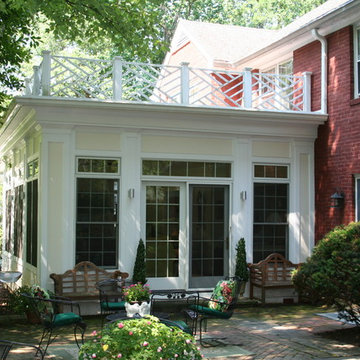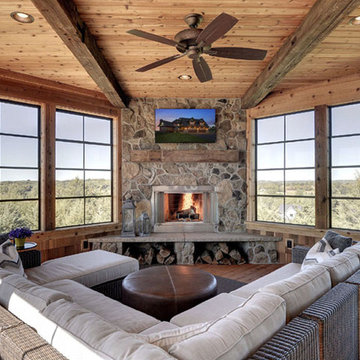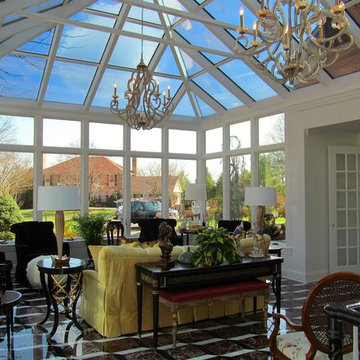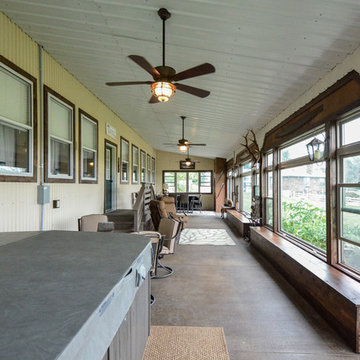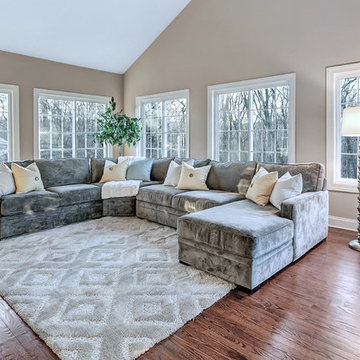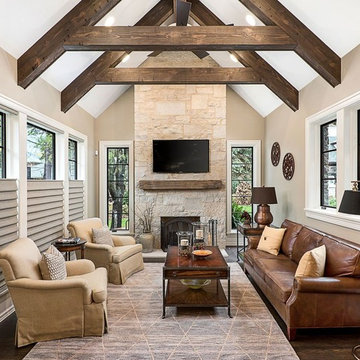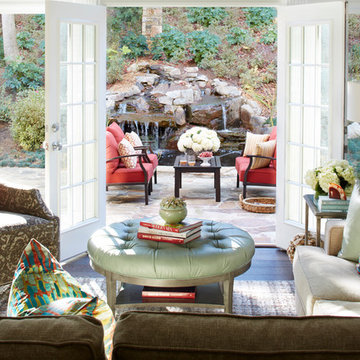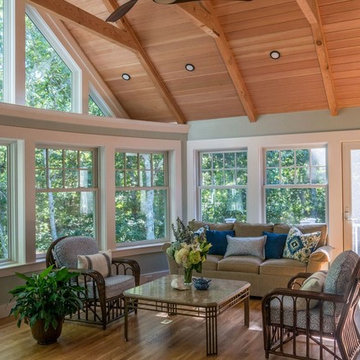867 Billeder af stor udestue med brunt gulv
Sorteret efter:
Budget
Sorter efter:Populær i dag
141 - 160 af 867 billeder
Item 1 ud af 3
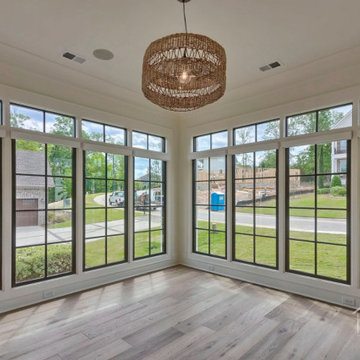
The front corner of the home is a spacious sunroom with windows completely covering two sides, creating a beautiful view of the neighborhood. The wicker light fixture and earthy hardwood floors bring texture and color to the space, making it feel natural.
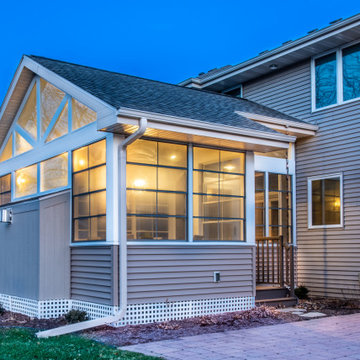
Jason and Emily wanted to preserve as much of the natural light coming into the kitchen as possible. Their goals were to replace the overheating south facing deck and create a design that incorporated the existing stone patio. To integrate the patio into the design, we worked with them to design an L-shaped room addition.
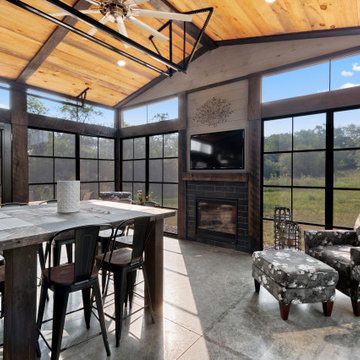
This 2,500 square-foot home, combines the an industrial-meets-contemporary gives its owners the perfect place to enjoy their rustic 30- acre property. Its multi-level rectangular shape is covered with corrugated red, black, and gray metal, which is low-maintenance and adds to the industrial feel.
Encased in the metal exterior, are three bedrooms, two bathrooms, a state-of-the-art kitchen, and an aging-in-place suite that is made for the in-laws. This home also boasts two garage doors that open up to a sunroom that brings our clients close nature in the comfort of their own home.
The flooring is polished concrete and the fireplaces are metal. Still, a warm aesthetic abounds with mixed textures of hand-scraped woodwork and quartz and spectacular granite counters. Clean, straight lines, rows of windows, soaring ceilings, and sleek design elements form a one-of-a-kind, 2,500 square-foot home
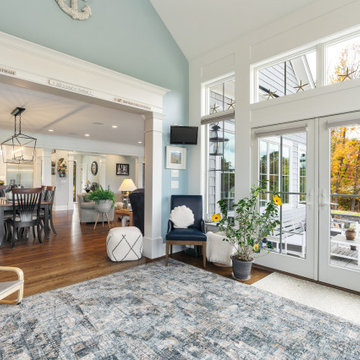
This coastal farmhouse design is destined to be an instant classic. This classic and cozy design has all of the right exterior details, including gray shingle siding, crisp white windows and trim, metal roofing stone accents and a custom cupola atop the three car garage. It also features a modern and up to date interior as well, with everything you'd expect in a true coastal farmhouse. With a beautiful nearly flat back yard, looking out to a golf course this property also includes abundant outdoor living spaces, a beautiful barn and an oversized koi pond for the owners to enjoy.
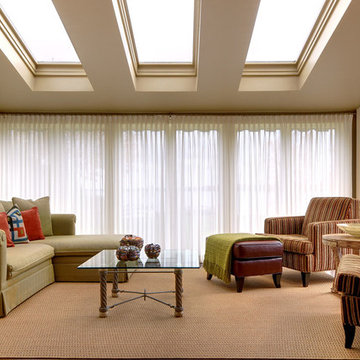
This home was in need of a makeover from top to bottom; it was tired and outdated. The goal was to incorporate a little bit of Cape Cod with some contemporary inspiration to keep things from getting a little boring. The result is warm and inviting. We are currently adding a few new changes to the content of this home and will feature them when they are completed. Very exciting!
867 Billeder af stor udestue med brunt gulv
8
