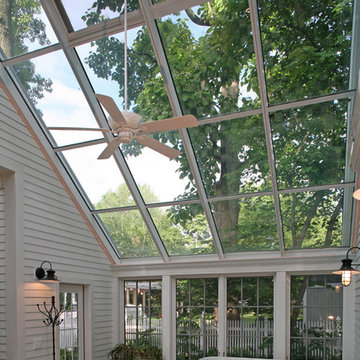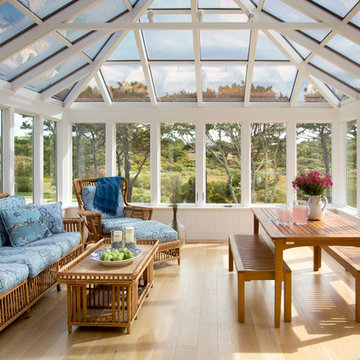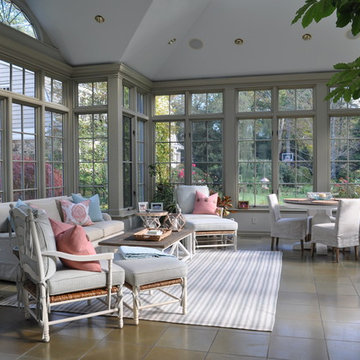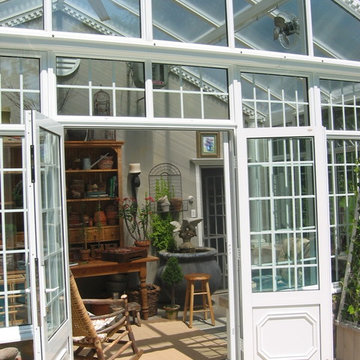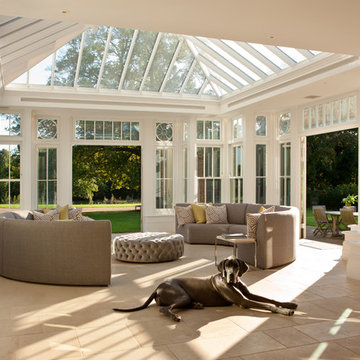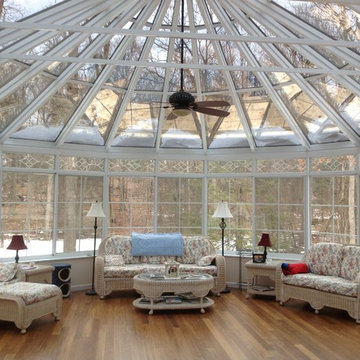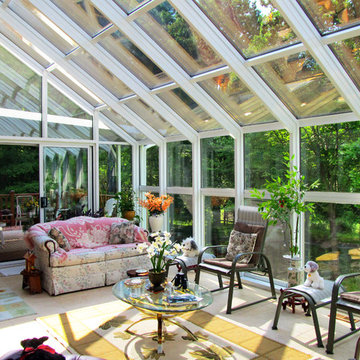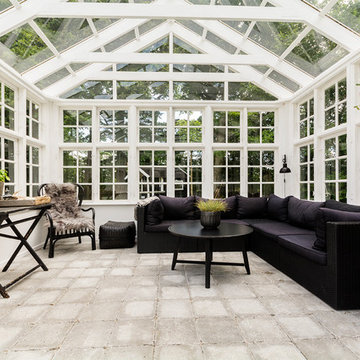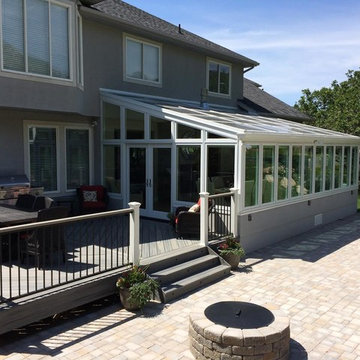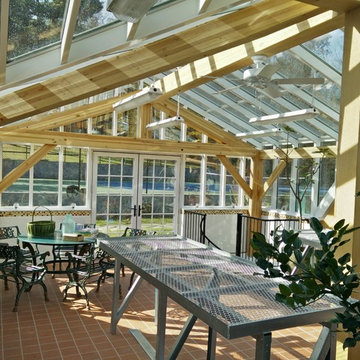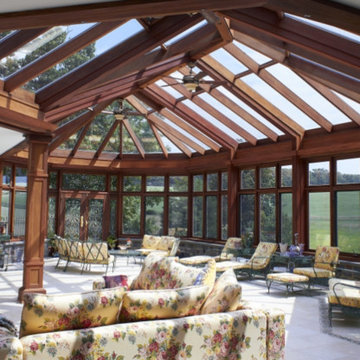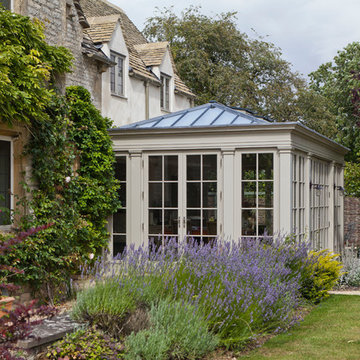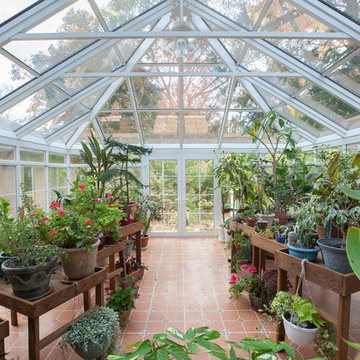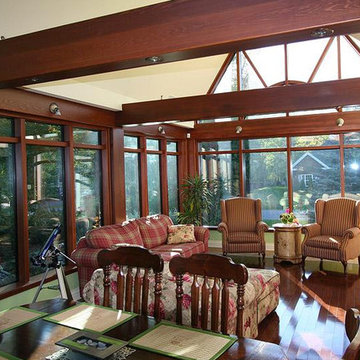792 Billeder af stor udestue med glastag
Sorteret efter:
Budget
Sorter efter:Populær i dag
121 - 140 af 792 billeder
Item 1 ud af 3
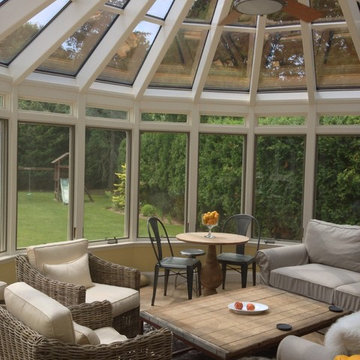
Peter Lavenson
This Four Seasons System 8 Wood Victorian Conservatory in Boston turned a rarely used patio into one of the family’s favorite places to have some private relaxing time. Parents drink wine, entertain and laugh with friends and feel like they are on vacation while the kids are sleeping upstairs. The full foundation has storage below and a natural stone facade that blends into the landscape. The interior floor is an elegant rectangular tile that looks like wood grain. The furniture is overstuffed comfy and casual and the stone wall adds to the warmth of the space as you enter the sunroom.
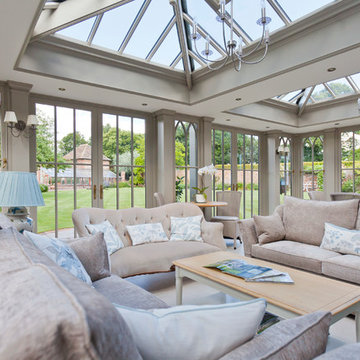
This impressive room features gothic arched detailing to the panels, mirroring the existing internal doors leading through to the drawing room. The double roof lanterns allows the roof height to remain low whilst letting light flood into the large space within.
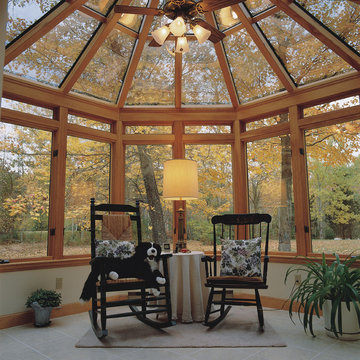
Victorian style , all glass roof, wood trim, tile flooring, crank windows with screen, ceiling fan with lights
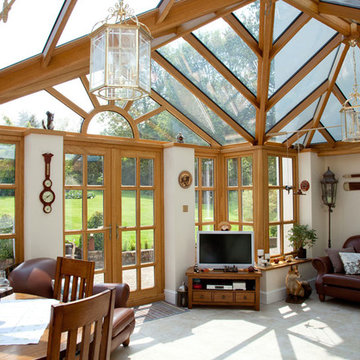
Grade II listed building sunburst gable oak conservatory
http://www.conservatoryphotos.co.uk/virtual-tours/virtual-tour-colbert/
http://www.fitzgeraldphotographic.co.uk/
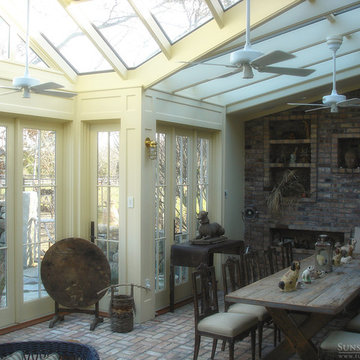
The original English conservatories were designed and built in cooler European climates to provide a safe environment for tropical plants and to hold flower displays. By the end of the nineteenth century, Europeans were also using conservatories for social and living spaces. Following in this rich tradition, the New England conservatory is designed and engineered to provide a comfortable, year-round addition to the house, sometimes functioning as a space completely open to the main living area.
Nestled in the heart of Martha’s Vineyard, the magnificent conservatory featured here blends perfectly into the owner’s country style colonial estate. The roof system has been constructed with solid mahogany and features a soft color-painted interior and a beautiful copper clad exterior. The exterior architectural eave line is carried seamlessly from the existing house and around the conservatory. The glass dormer roof establishes beautiful contrast with the main lean-to glass roof. Our construction allows for extraordinary light levels within the space, and the view of the pool and surrounding landscape from the Marvin French doors provides quite the scene.
The interior is a rustic finish with brick walls and a stone patio floor. These elements combine to create a space which truly provides its owners with a year-round opportunity to enjoy New England’s scenic outdoors from the comfort of a traditional conservatory.
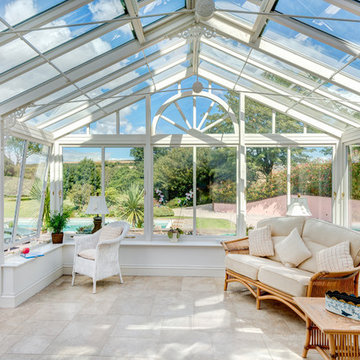
A grand conservatory from where you can enjoy the view of the garden, countryside and the swimming. Photo Styling Jan Cadle, Colin Cadle Photography
792 Billeder af stor udestue med glastag
7
