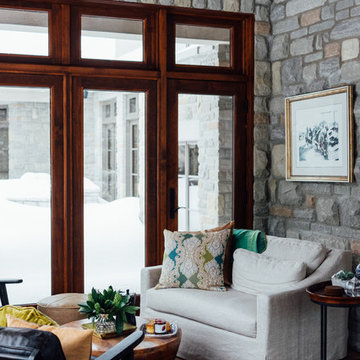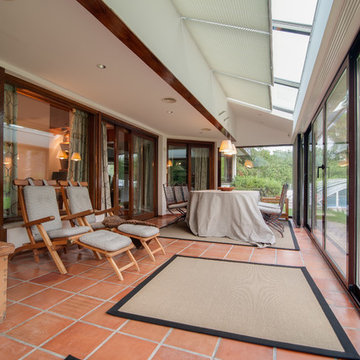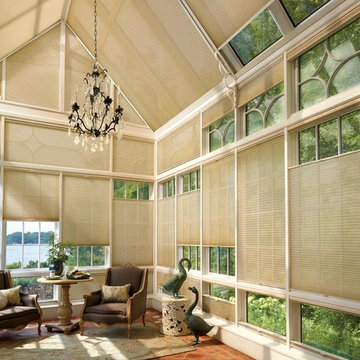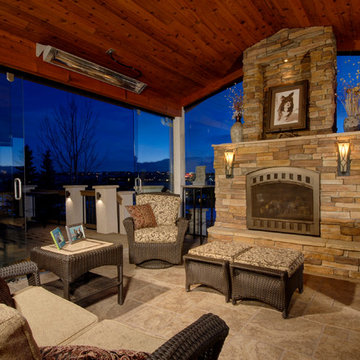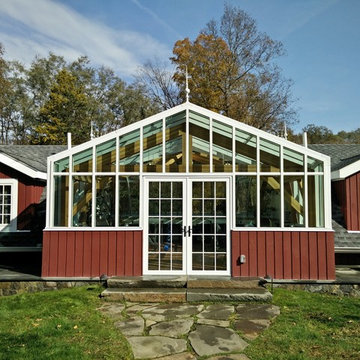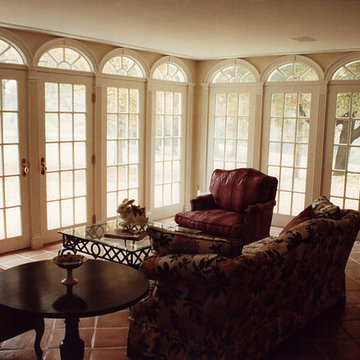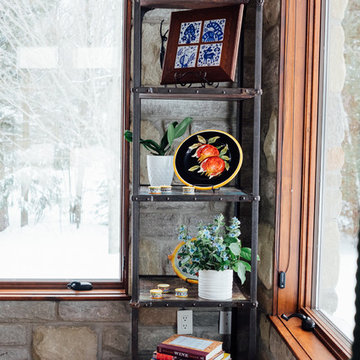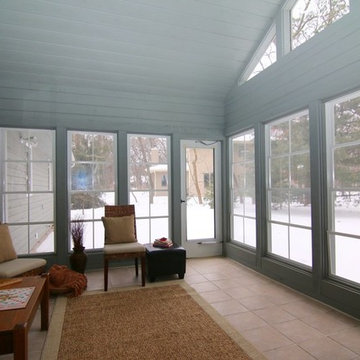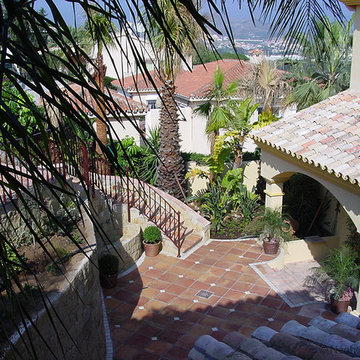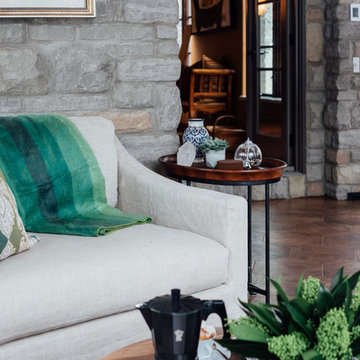120 Billeder af stor udestue med gulv af terracotta fliser
Sorteret efter:
Budget
Sorter efter:Populær i dag
81 - 100 af 120 billeder
Item 1 ud af 3
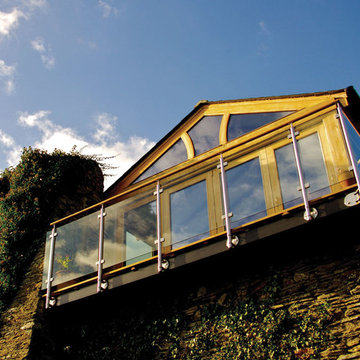
Oak Garden Room we designed & built on a stone building within an Area of Outstanding Natural Beauty.
Glassex 2008 'Silver Award for Innovative Design
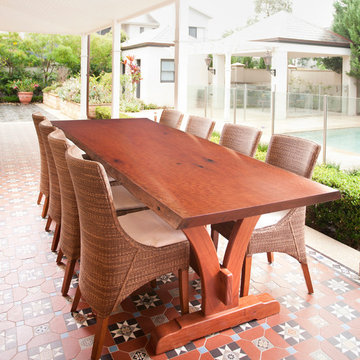
Custom made West Australian Jarrah single slab table with natural edge 2600mm x 1100mm
Photography by Studio Commercial
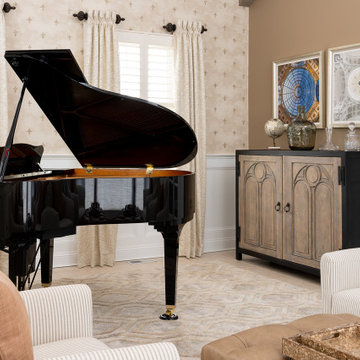
This sunroom was transformed from top to bottom. We added wainscoting, beams, chandelier, sconces, two different wallpapers and a cozy surrounding for a baby grand piano.
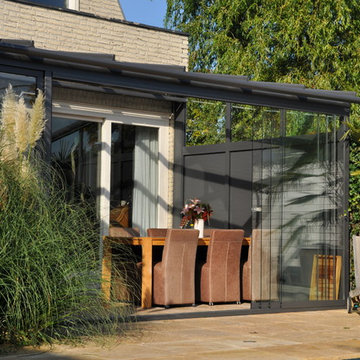
Terrasendach T100/ T150
Genießen Sie die Terrasse von Frühling bis Herbst, ob bei Sonne,wind oder Regen.
Sie bestimmen die Größe, Form und Farbe ganz individuell nach Ihren Wünschen.
Egal ob für eine Terrasse, einen Balkon oder als Sonderlösung, sie können selbst entscheiden, welche Funktionen bzw. welchen Schutz das Terrassendach bieten soll.
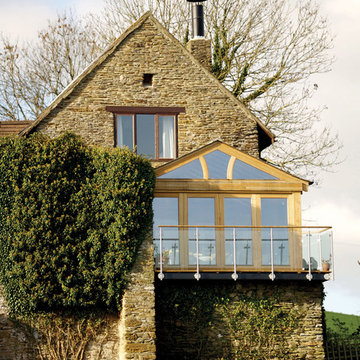
Oak Garden Room we designed & built on a stone building within an Area of Outstanding Natural Beauty.
Glassex 2008 'Silver Award for Innovative Design
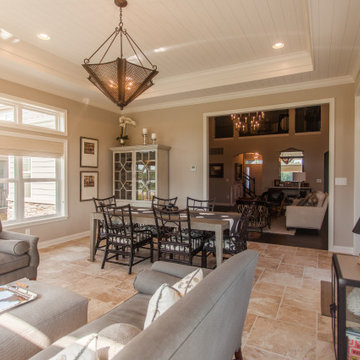
This sunroom provides a bright, vibrant and cozy space to hang out with the family year round.
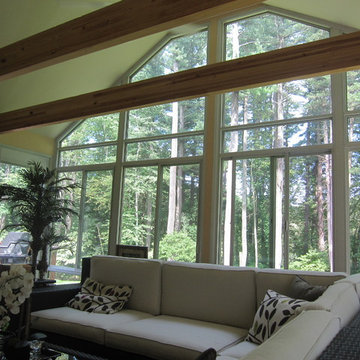
We converted this screened porch to a Four Seasons Sunroom System 230 Walls Shade Straight room. The room has sliding windows of high performance Conserva-Glass Select and screens. Removed existing ceiling and exposed wood beams to give the room a larger feeling but comfortably warm.
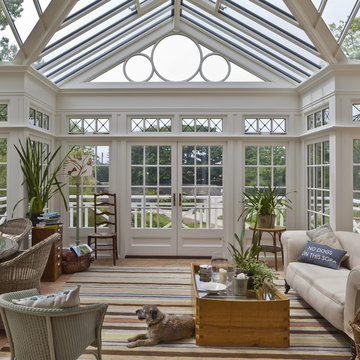
A breakfront gable provides the central feature to this striking conservatory designed for this impressive Georgian country home. Traditional timber window designs are combined with decorative lead detail in the clerestory.
A combination of wide and slender classical columns adds further interest.
A terrace with a timber balustrade provides the platform for enjoying spectacular views. An additional open verandah was designed to complement the rear of the house and be aesthetically in tune with the main conservatory.
Vale Paint Colour- Vale White
Size- 9.2M X 4.9M
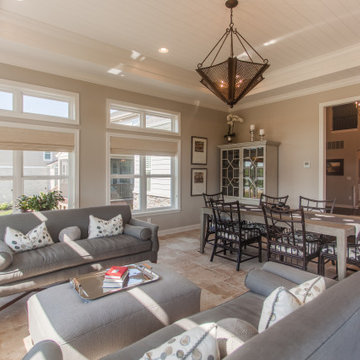
This sunroom provides a bright, vibrant and cozy space to hang out with the family year round.
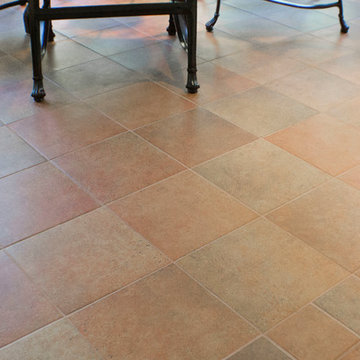
New Ditra Heat heated floor system under tiled floor
Photographer: Brandon Caracciolo
120 Billeder af stor udestue med gulv af terracotta fliser
5
