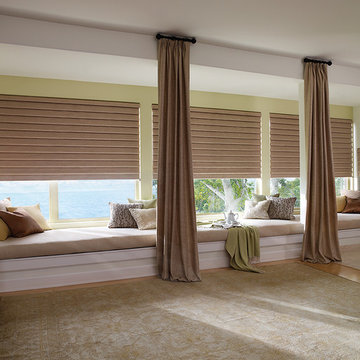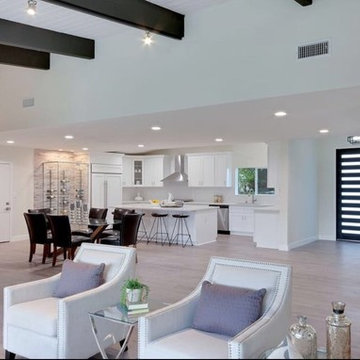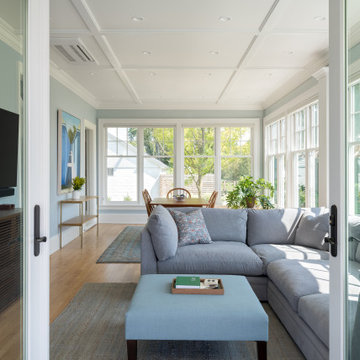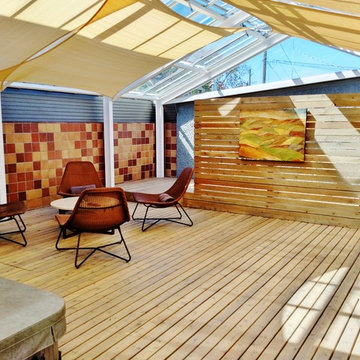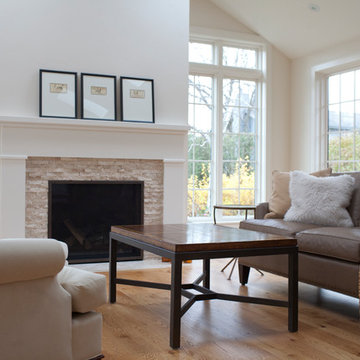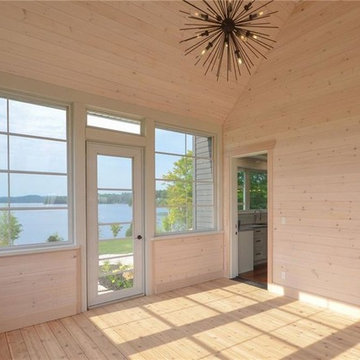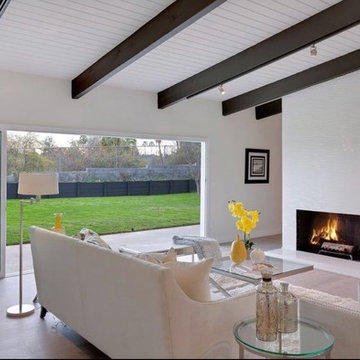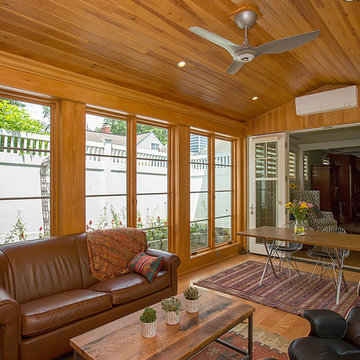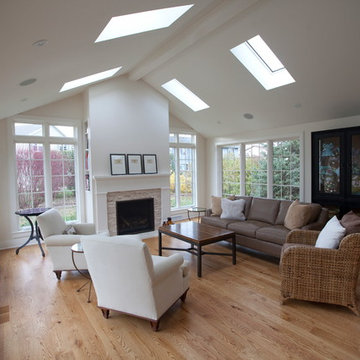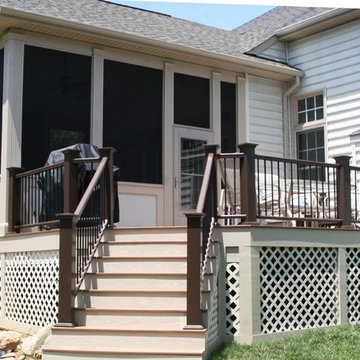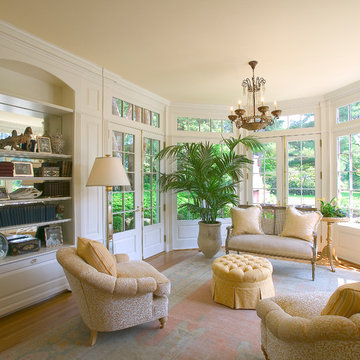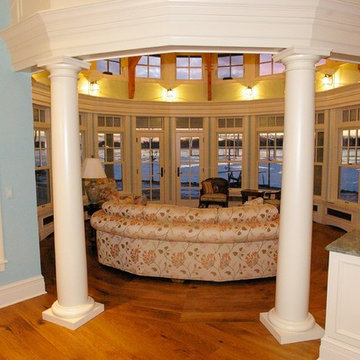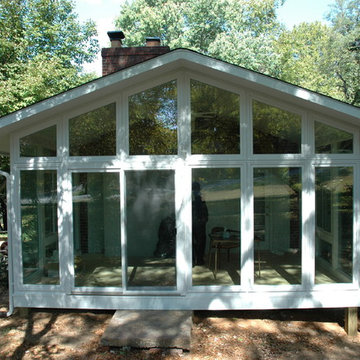503 Billeder af stor udestue med lyst trægulv
Sorteret efter:
Budget
Sorter efter:Populær i dag
121 - 140 af 503 billeder
Item 1 ud af 3
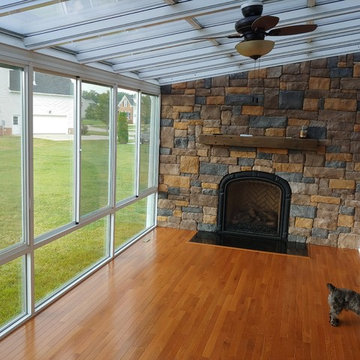
(Inside) Straight Eave
All Glass Ceiling
Ceiling Fan w/light
Light Hardwood floors
Muli-color stone wall
Wooden shelf
Built in fireplace
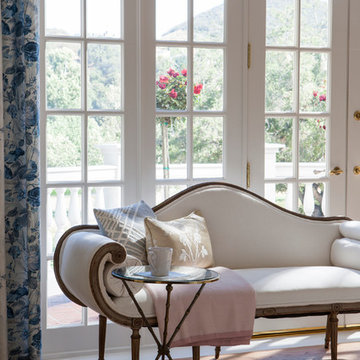
Lori Dennis Interior Design
SoCal Contractor Construction
Mark Tanner Photography
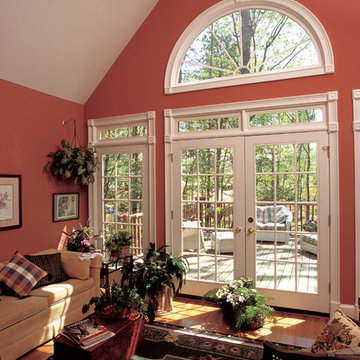
Arched windows, interior and exterior columns, and brick veneer give this four bedroom traditional home instant authority.
An arched clerestory window channels light from the foyer to the great room. Graceful columns punctuate the open interior that connects the foyer, great room, kitchen, and sun room. Special ceiling treatments and skylights add volume throughout the home.
The master suite with fireplace, garden tub, separate shower, and separate vanities, accesses the deck with optional spa. The skylit bonus room makes a great play area for kids and provides easy access to attic storage.
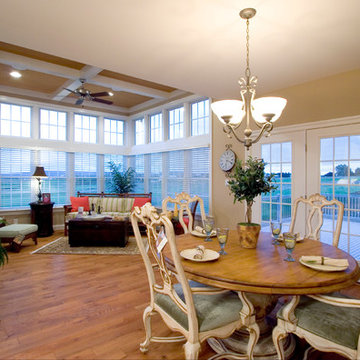
The breakfast area located just off the kitchen is open to a sunroom area and has double door access to the second story deck.
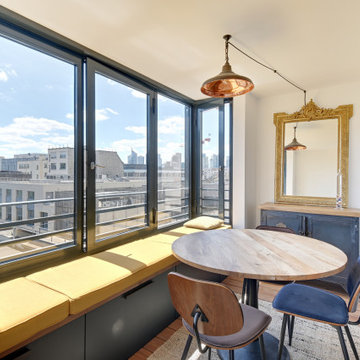
La Loggia est une pièce à part entière.
Des banquettes coffre sur mesure ont été créées tant pour profiter de la très belle vue que du soleil. Nous y avons intégré une table car il est certain que cet espace deviendra un des lieux de vie principaux de l'appartement.
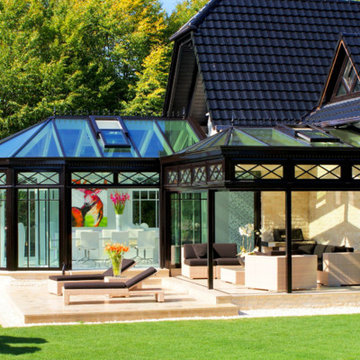
Dieser beeindrucke Wintergarten im viktorianischen Stil mit angeschlossenem Sommergarten wurde als Wohnraumerweiterung konzipiert und umgesetzt. Er sollte das Haus elegant zum großen Garten hin öffnen. Dies ist auch vor allem durch den Sommergarten gelungen, dessen schiebbaren Ganzglaselemente eine fast komplette Öffnung erlauben. Der Clou bei diesem Wintergarten ist der Kontrast zwischen klassischer Außenansicht und einem topmodernen Interieur-Design, das in einem edlen Weiß gehalten wurde. So lässt sich ganzjährig der Garten in vollen Zügen genießen, besonders auch abends dank stimmungsvollen Dreamlights in der Dachkonstruktion.
Gerne verwirklichen wir auch Ihren Traum von einem viktorianischen Wintergarten. Mehr Infos dazu finden Sie auf unserer Webseite www.krenzer.de. Sie können uns gerne telefonisch unter der 0049 6681 96360 oder via E-Mail an mail@krenzer.de erreichen. Wir würden uns freuen, von Ihnen zu hören. Auf unserer Webseite (www.krenzer.de) können Sie sich auch gerne einen kostenlosen Katalog bestellen.
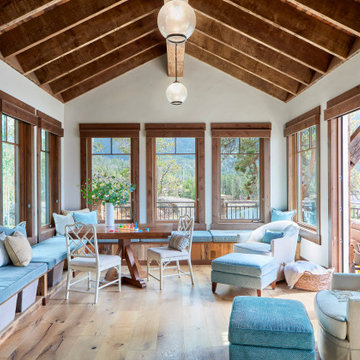
Surround on 3 sides by large windows, the views and sunshine pour in. Ample seating and storage for toys, make this room ideal for playing, relaxing, enjoying and afternoon nap, and just enjoying the views of the Colorado mountains.
503 Billeder af stor udestue med lyst trægulv
7
