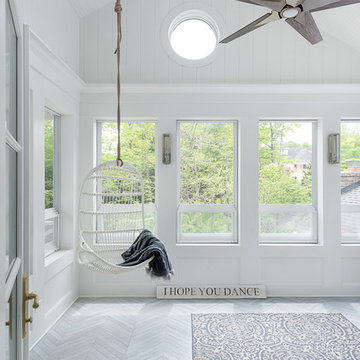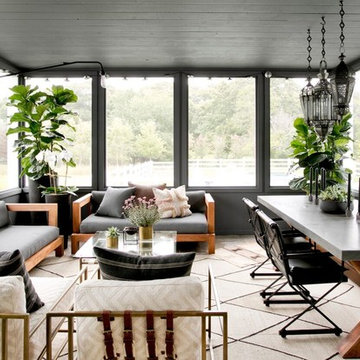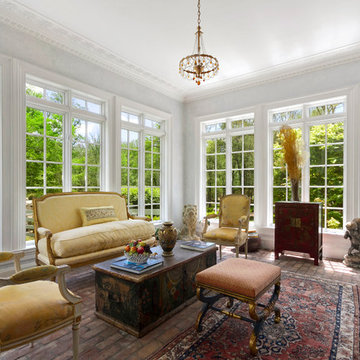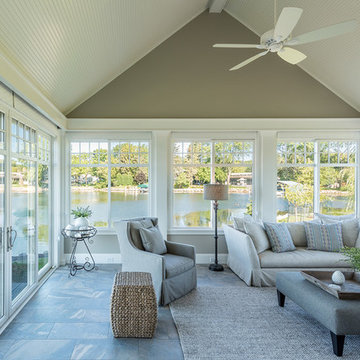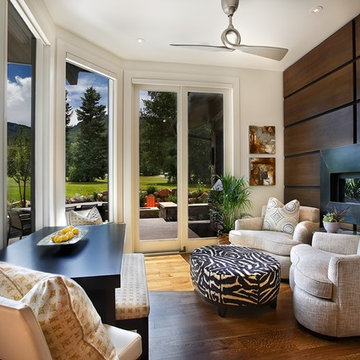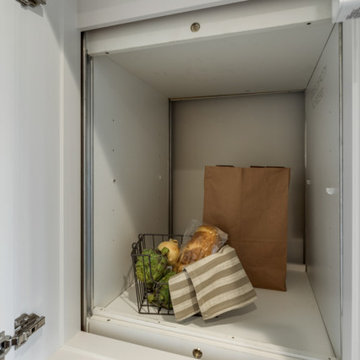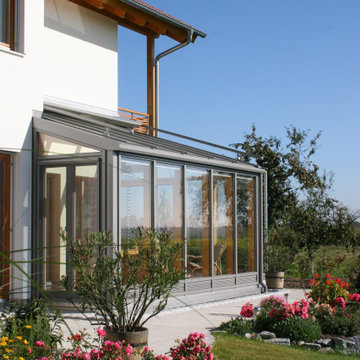2.241 Billeder af stor udestue
Sorteret efter:
Budget
Sorter efter:Populær i dag
21 - 40 af 2.241 billeder
Item 1 ud af 3

A corner fireplace offers heat and ambiance to this sunporch so it can be used year round in Wisconsin.
Photographer: Martin Menocal
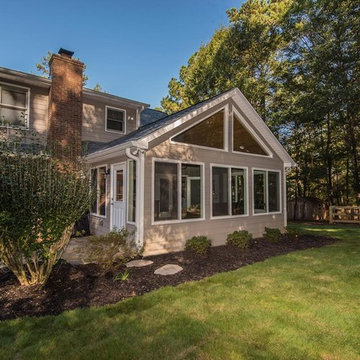
“Our sunroom gives us the feeling of being outside in the woods, while using the space virtually year ‘round. We are so happy that Atlanta Design & Build showed us the value of a sunroom rather than just a porch and to make the space larger than we originally envisioned.” -ADB Client
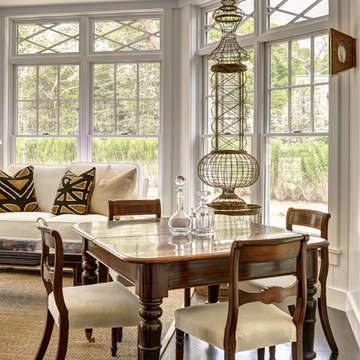
The Hamptons Collection Cove Hollow by Yankee Barn Homes
Sunroom
Chris Foster Photography
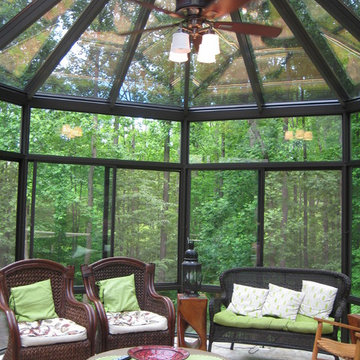
Total Remodeling Systems recently completed this custom conservatory in Springfield Virginia. This room includes a unique glass hall to a tree house conservatory. Sitting in this room feels like you are in a treehouse watching the birds and nature.
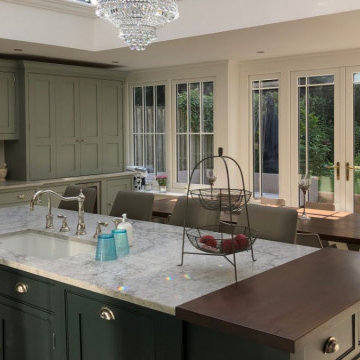
An orangery kitchen extension continues to be one of our most popular design briefs and this project in Kent is another contemporary example which reflects the customer’s flawless taste in interiors. But it is the pairing of a David Salisbury orangery rounded off with a luxury bespoke kitchen from Tom Howley that creates this eye-catching combination.
The orangery was expertly designed by David White, our Kent-based designer who has been a consistent top performer over quite a number of years. With his wide-ranging experience, you can be sure he will create designs that complement and enhance your home.
Taking a cue from the architecture of the existing property, this orangery was designed with solid side walls and dwarf walls at the front in the same red brick as the rest of the home. It was painted in 'White' from our standard colour range.
One side had an entirely solid wall to allow the installation of a large range cooker with a combination of base units and full height wall cupboards and cabinets.
The opposite side had two large bottom opening casement windows, allowing in plenty of natural light – whilst the positioning of a glazed dresser unit from Tom Howley in between these windows created their typically symmetrical look.
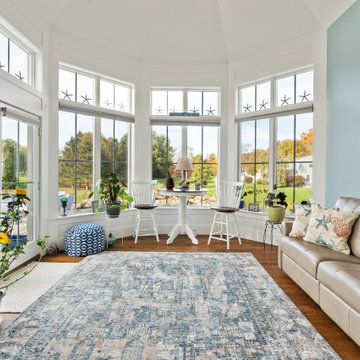
This coastal farmhouse design is destined to be an instant classic. This classic and cozy design has all of the right exterior details, including gray shingle siding, crisp white windows and trim, metal roofing stone accents and a custom cupola atop the three car garage. It also features a modern and up to date interior as well, with everything you'd expect in a true coastal farmhouse. With a beautiful nearly flat back yard, looking out to a golf course this property also includes abundant outdoor living spaces, a beautiful barn and an oversized koi pond for the owners to enjoy.

This 2,500 square-foot home, combines the an industrial-meets-contemporary gives its owners the perfect place to enjoy their rustic 30- acre property. Its multi-level rectangular shape is covered with corrugated red, black, and gray metal, which is low-maintenance and adds to the industrial feel.
Encased in the metal exterior, are three bedrooms, two bathrooms, a state-of-the-art kitchen, and an aging-in-place suite that is made for the in-laws. This home also boasts two garage doors that open up to a sunroom that brings our clients close nature in the comfort of their own home.
The flooring is polished concrete and the fireplaces are metal. Still, a warm aesthetic abounds with mixed textures of hand-scraped woodwork and quartz and spectacular granite counters. Clean, straight lines, rows of windows, soaring ceilings, and sleek design elements form a one-of-a-kind, 2,500 square-foot home
2.241 Billeder af stor udestue
2
