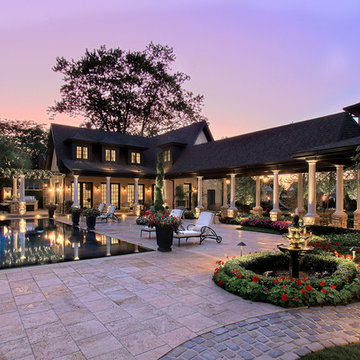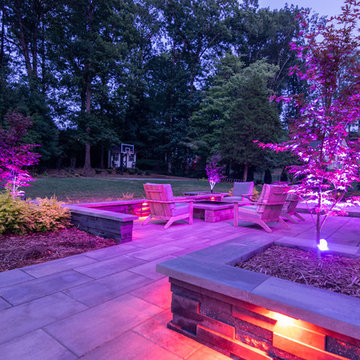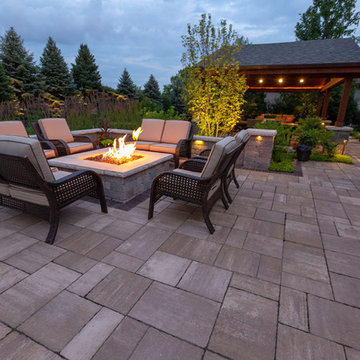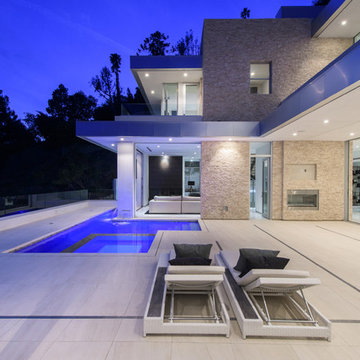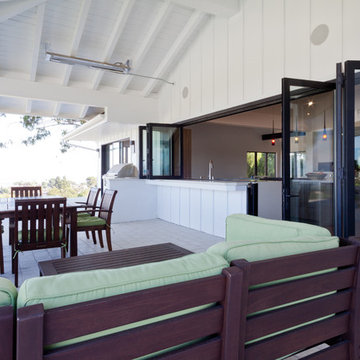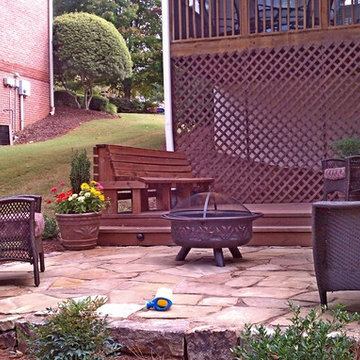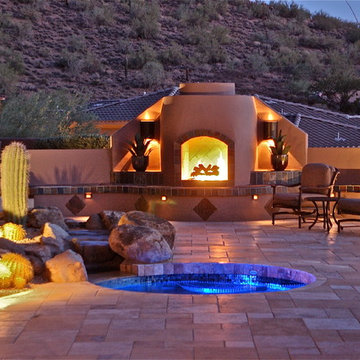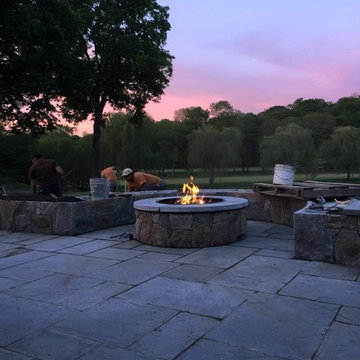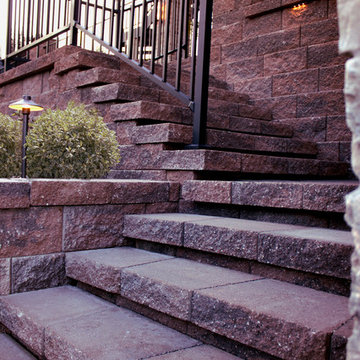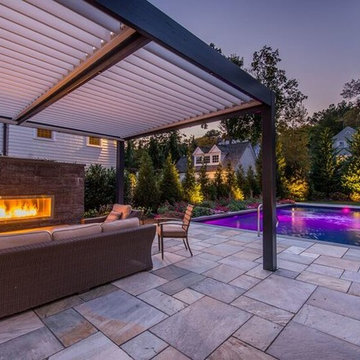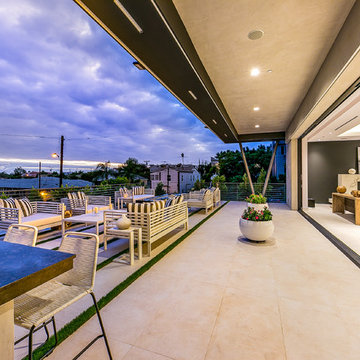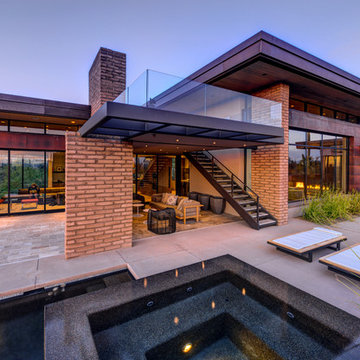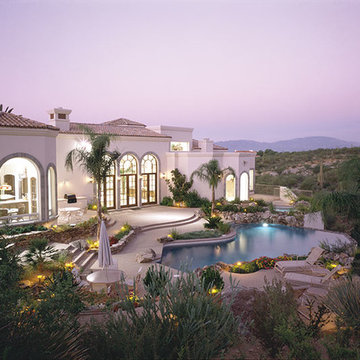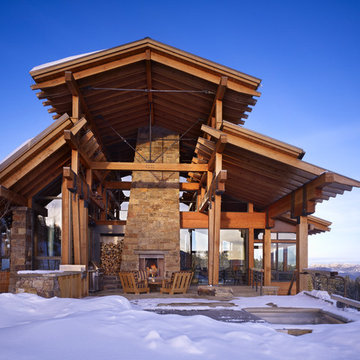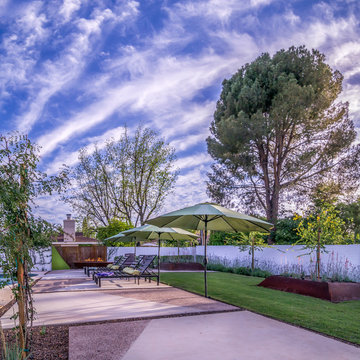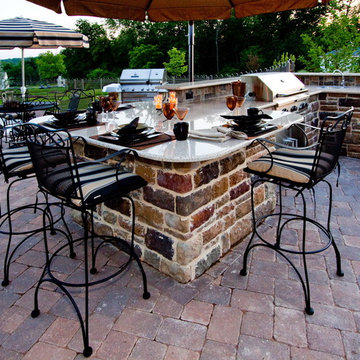147 Billeder af stor violet gårdhave
Sorteret efter:
Budget
Sorter efter:Populær i dag
41 - 60 af 147 billeder
Item 1 ud af 3
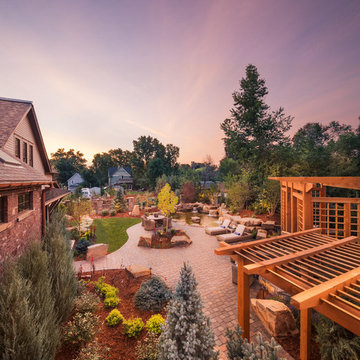
SPRAWLING VIEW: This overhead view of the backyard outdoor living spaces showcases how all of the concrete, wood and natural stone design elements work together and coordinate with the native landscaping.
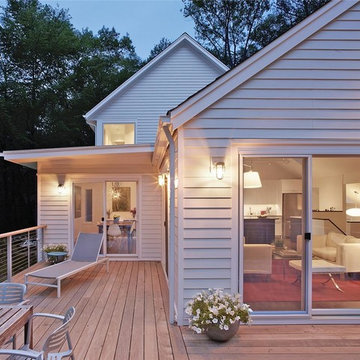
We call this home in Westport, CT the "Tree House" , because of it's unique setting down a long private drive, set on a sloping hill surrounded by protected woodlands. From every vantage point in the house we wanted to see eye level with the beautiful mature deciduous trees.. The Integrity fixed, casement and awning windows were successfully used to wrap the corners as well as provide "framed picture windows", giving an enhanced feeling like that of being in a big tree house.
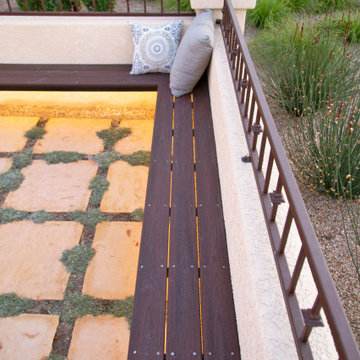
The landscape around this Mediterranean style home was transformed from barren and unusable to a warm and inviting outdoor space, cohesive with the existing architecture and aesthetic of the property. The front yard renovation included the construction of stucco landscape walls to create a front courtyard, with a dimensional cut flagstone patio with ground cover joints, a stucco fire pit, a "floating" composite bench, an urn converted into a recirculating water feature, landscape lighting, drought-tolerant planting, and Palomino gravel. Another stucco wall with a powder-coated steel gate was built at the entry to the backyard, connecting to a stucco column and steel fence along the property line. The backyard was developed into an outdoor living space with custom concrete flat work, dimensional cut flagstone pavers, a bocce ball court, horizontal board screening panels, and Mediterranean-style tile and stucco water feature, a second gas fire pit, capped seat walls, an outdoor shower screen, raised garden beds, a trash can enclosure, trellis, climate-appropriate plantings, low voltage lighting, mulch, and more!
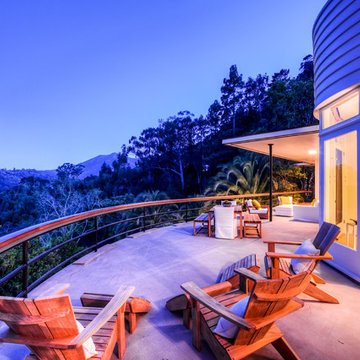
Architecturally significant 1930's art deco jewel designed by noted architect Hervey Clark, whose projects include the War Memorial in the Presidio, the US Consulate in Japan, and several buildings on the Stanford campus. Situated on just over 3 acres with 4,435 sq. ft. of living space, this elegant gated property offers privacy, expansive views of Ross Valley, Mt Tam, and the bay. Other features include deco period details, inlaid hardwood floors, dramatic pool, and a large partially covered deck that offers true indoor/outdoor living.
147 Billeder af stor violet gårdhave
3
