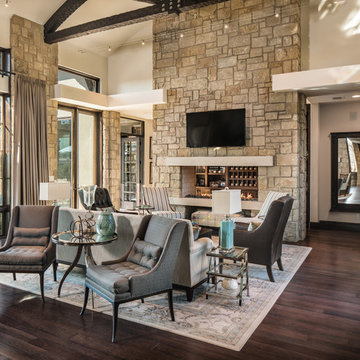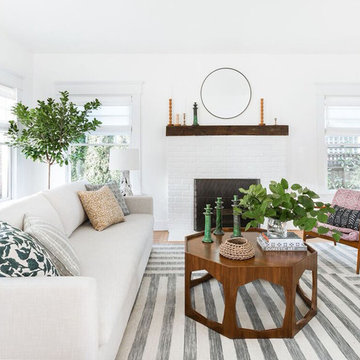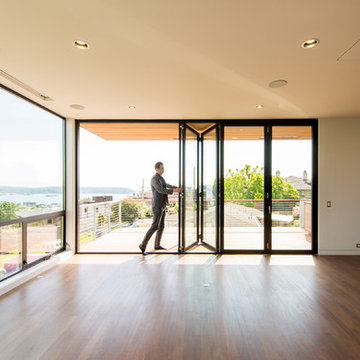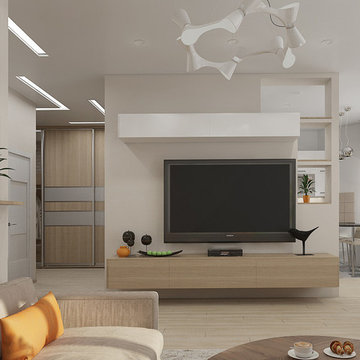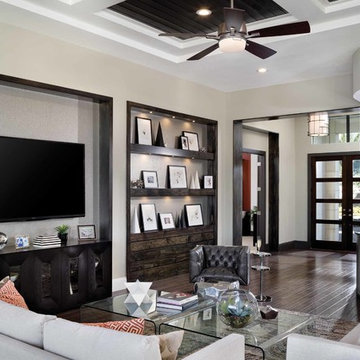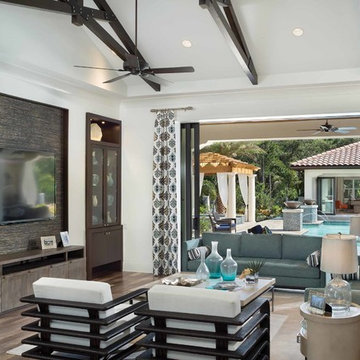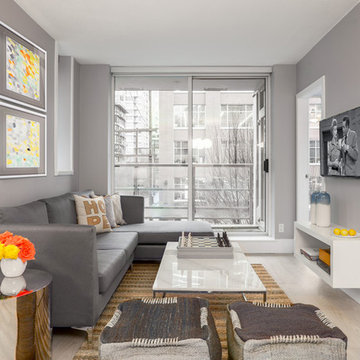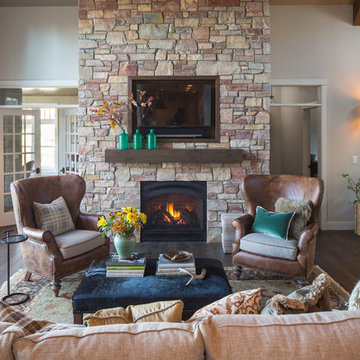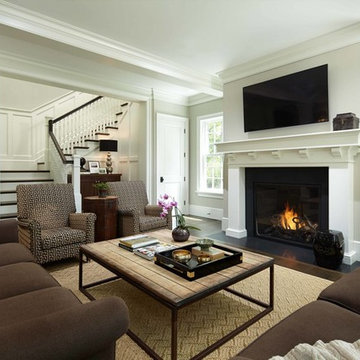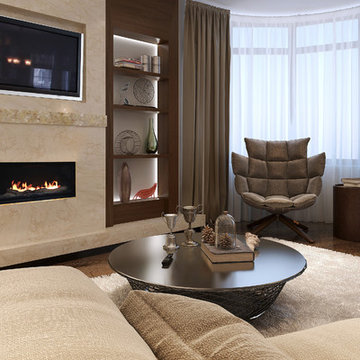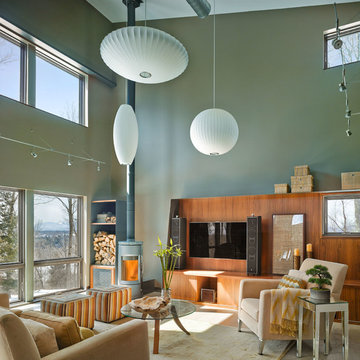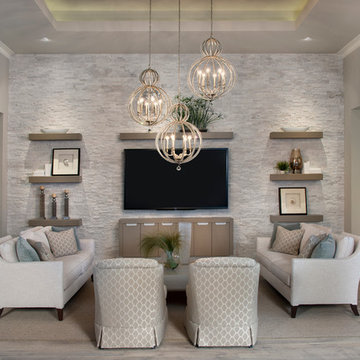25.632 Billeder af storstue med et væghængt TV
Sorteret efter:
Budget
Sorter efter:Populær i dag
161 - 180 af 25.632 billeder
Item 1 ud af 3
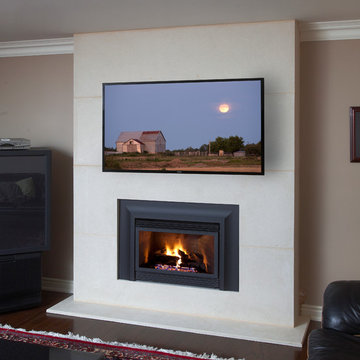
Fireplace. Cast Stone. Cast Stone Mantels. Fireplace Design. Fireplace Design Ideas. Fireplace Mantels. Firpelace Surrounds. Mantel Design. Omega. Omega Mantels. Omega Mantels Of Stone. Cast Stone Fireplace. Modern. Modern Fireplace. Contemporary. Contemporary Fireplace; Contemporary living room. Dark wood floor. Gas fireplace. Fireplace Screen. TV over fireplace. Fireplace makeover.
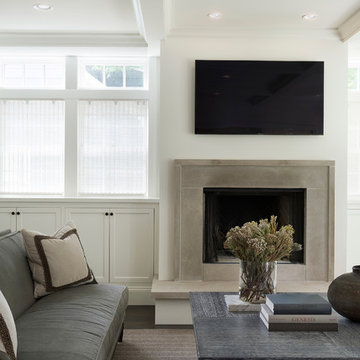
Martha O'Hara Interiors, Interior Design & Photo Styling | Elevation Homes, Builder | Peterssen/Keller, Architect | Spacecrafting, Photography | Please Note: All “related,” “similar,” and “sponsored” products tagged or listed by Houzz are not actual products pictured. They have not been approved by Martha O’Hara Interiors nor any of the professionals credited. For information about our work, please contact design@oharainteriors.com.
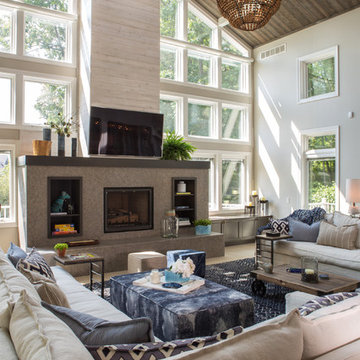
To cultivate a sense of warmth and coziness where the family will gather, we added architectural ridge beams and rustic barn wood to the ceilings and updated the fireplace with shiplap. To surprise the client with a living room that truly got the heart of who they are as a family, we created a special nook reserved just for doing puzzles—their favorite way to spend time together.
Jill Buckner Photography
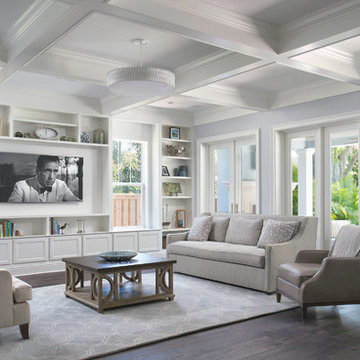
This builder designs custom living rooms with built-in bookshelves and media spaces around windows and TV spaces. Beyond the built-in wall features, a set of french doors lines one wall and a dramatic ceiling covers the entire room. It's the "wow" space of the home, one that showcases the builder's craftsmanship and the home's significance. © Seamus Payne Architectural Photography
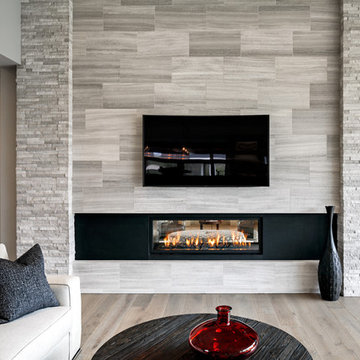
The Cicero is a modern styled home for today’s contemporary lifestyle. It features sweeping facades with deep overhangs, tall windows, and grand outdoor patio. The contemporary lifestyle is reinforced through a visually connected array of communal spaces. The kitchen features a symmetrical plan with large island and is connected to the dining room through a wide opening flanked by custom cabinetry. Adjacent to the kitchen, the living and sitting rooms are connected to one another by a see-through fireplace. The communal nature of this plan is reinforced downstairs with a lavish wet-bar and roomy living space, perfect for entertaining guests. Lastly, with vaulted ceilings and grand vistas, the master suite serves as a cozy retreat from today’s busy lifestyle.
Photographer: Brad Gillette
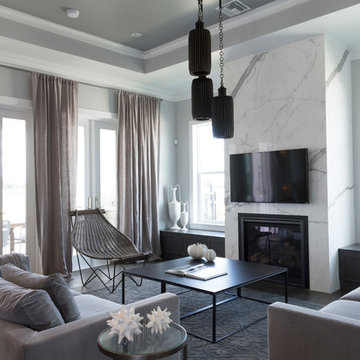
Subsitute a brick fireplace surround for marble to create a contemporary and simple aesthetic. Seen in Naples Reserve, a Naples community.
25.632 Billeder af storstue med et væghængt TV
9




