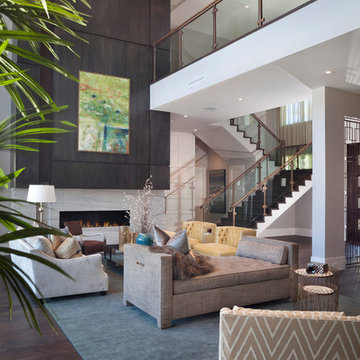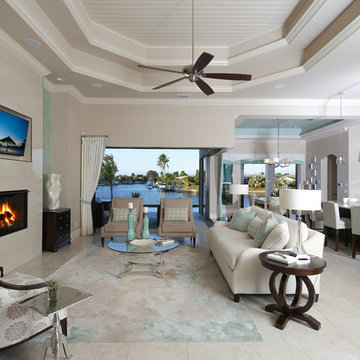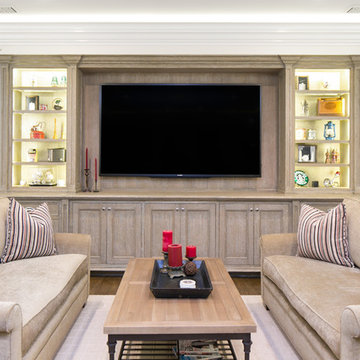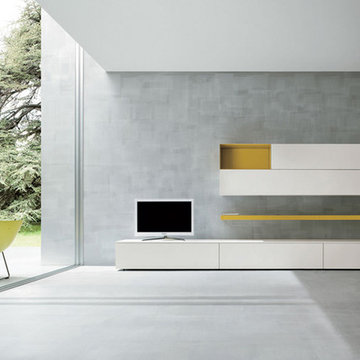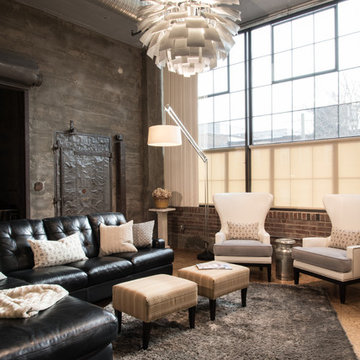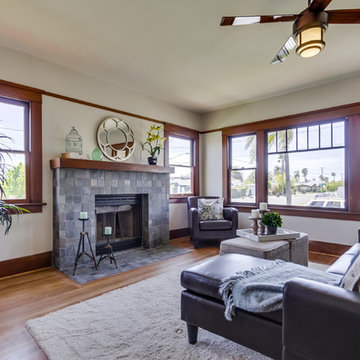24.970 Billeder af storstue med grå vægge
Sorteret efter:
Budget
Sorter efter:Populær i dag
81 - 100 af 24.970 billeder
Item 1 ud af 3
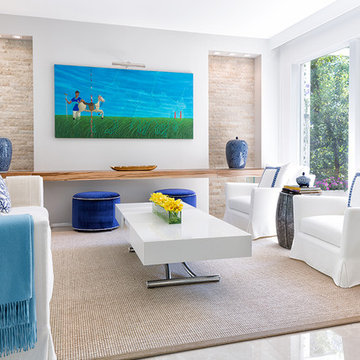
Project Feature in: Luxe Magazine & Luxury Living Brickell
From skiing in the Swiss Alps to water sports in Key Biscayne, a relocation for a Chilean couple with three small children was a sea change. “They’re probably the most opposite places in the world,” says the husband about moving
from Switzerland to Miami. The couple fell in love with a tropical modern house in Key Biscayne with architecture by Marta Zubillaga and Juan Jose Zubillaga of Zubillaga Design. The white-stucco home with horizontal planks of red cedar had them at hello due to the open interiors kept bright and airy with limestone and marble plus an abundance of windows. “The light,” the husband says, “is something we loved.”
While in Miami on an overseas trip, the wife met with designer Maite Granda, whose style she had seen and liked online. For their interview, the homeowner brought along a photo book she created that essentially offered a roadmap to their family with profiles, likes, sports, and hobbies to navigate through the design. They immediately clicked, and Granda’s passion for designing children’s rooms was a value-added perk that the mother of three appreciated. “She painted a picture for me of each of the kids,” recalls Granda. “She said, ‘My boy is very creative—always building; he loves Legos. My oldest girl is very artistic— always dressing up in costumes, and she likes to sing. And the little one—we’re still discovering her personality.’”
To read more visit:
https://maitegranda.com/wp-content/uploads/2017/01/LX_MIA11_HOM_Maite_12.compressed.pdf
Rolando Diaz
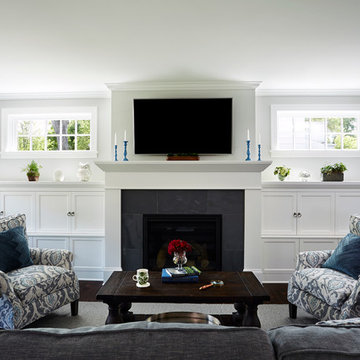
This remodel went from a tiny story-and-a-half Cape Cod, to a charming full two-story home. The front living room features custom media built-ins, and a TV mounted above the beautiful slate surround fireplace.
Space Plans, Building Design, Interior & Exterior Finishes by Anchor Builders. Photography by Alyssa Lee Photography.
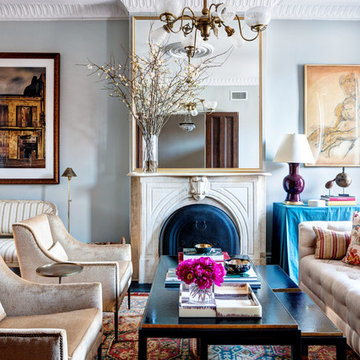
The living room of a beautifully restored Brownstone in Brooklyn is a mix of modern, comfortable upholstered pieces with unique antique pieces and striking contemporary photography.
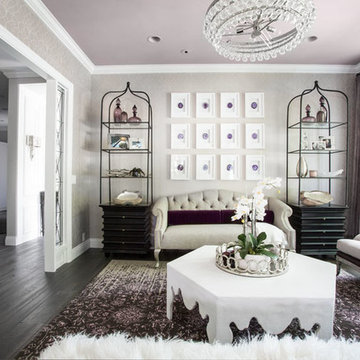
Designer - The Design House Interior Design
www.tdhid.com
Builder - Upland Development, Inc
Photographer - Scot Zimmerman
Utah Style & Design http://www.utahstyleanddesign.com/in-the-magazine/spring-2015/
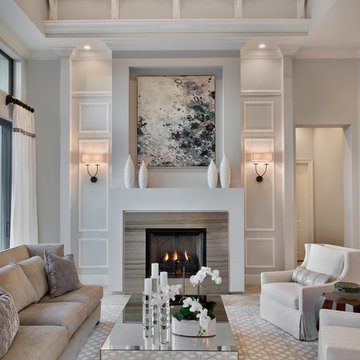
Interior design by SOCO Interiors. Photography by Giovanni. Built by Stock Development.

Ryan Galvin at ryangarvinphotography.com
This is a ground up custom home build in eastside Costa Mesa across street from Newport Beach in 2014. It features 10 feet ceiling, Subzero, Wolf appliances, Restoration Hardware lighting fixture, Altman plumbing fixture, Emtek hardware, European hard wood windows, wood windows. The California room is so designed to be part of the great room as well as part of the master suite.
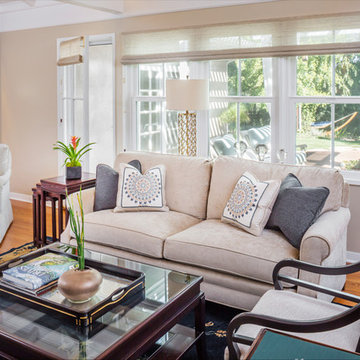
Woven grass shades in soft gray top the windows and doors. Luxurious mushroom colored upholstery with charcoal grays and mid-range blues adorn the sofa and chair with ottoman. Taupe and ocean greens also help to create a soft and peaceful ambience. A hand made cocktail table with two levels of glass keep the space open in order to enjoy the Chinese rug’s motif below. A set of antique Rosewood nesting tables offer versatility when entertaining and a gold geometric lamp can be seen on the sofa table near the window. Photography By: Grey Crawford
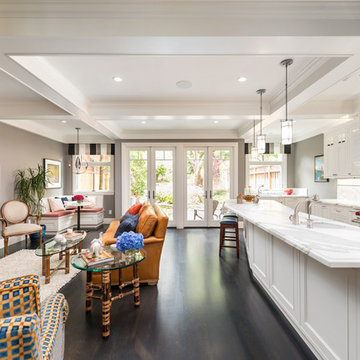
Working from the existing home’s deficits, we designed a bright and classic home well-suited to today’s living. Instead of a dark tunnel-like entry, we have a skylight custom curving stair that no one can believe is not original. Instead of a maze of rooms to reach the gorgeous park-like backyard, we have a clear central axis, allowing a sightline right through from the top of the stairs. Instead of three bedrooms scattered all over the house, we have zoned them to the second floor, each well-proportioned with a true master suite. Painted wood paneling, face-frame cabinets, box-beam beilings and Calacatta counters express the classic grandeur of the home.
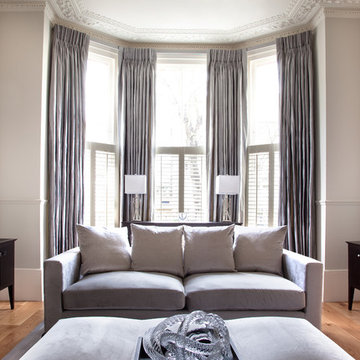
Paul Craig ©Paul Craig 2014 All Rights Reserved. Interior Design - Cochrane Design
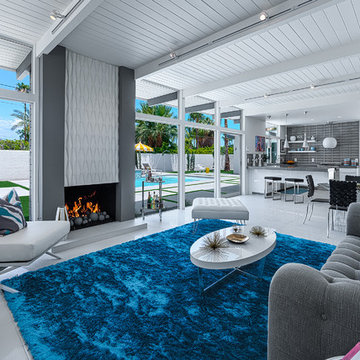
This is the living room looking out on the pool, modular tiles on the fireplace bring a midcentury flair back to this Alexander.The white walls are contrasted by bright pops of color. Palm Springs house remodel by H3K DesignPhoto by Patrick Ketchum
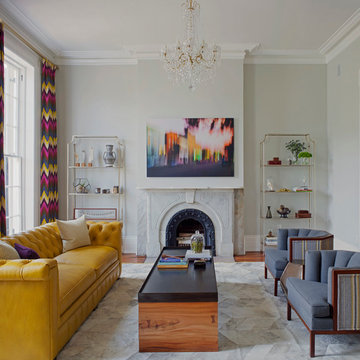
Richard Leo Johnson
Wall Color: Gray Owl - Regal Wall Satin, Latex Flat (Benjamin Moore)
Trim Color: Super White - Oil, Semi Gloss (Benjamin Moore)
Chandelier: Old Plank
Window Treatment: Adras Ikat - Schumacher
Drapery Hardware: Coastal Simplicity Collection - Kravet
Sofa: Kent Sofa - Hickory Chair
Sofa Fabric - Custom distressed curry leather - Edelman
Coffee Table: Custom Teak with Blackened Steel Tray (Rethink Design Studio, AWD Savannah, Pique Studio)
Lounge Chairs: 1960s Art Deco - Jason Thomas
Lounge Chair Fabric: Osbourne and Little Kinlock Morar - Grizzel and Mann
Side Table: Cole Dodecahedron - Made Goods
Etageres: Worlds Away
Rug: 14x13 Stone Herringbone Cowhide - Yerra
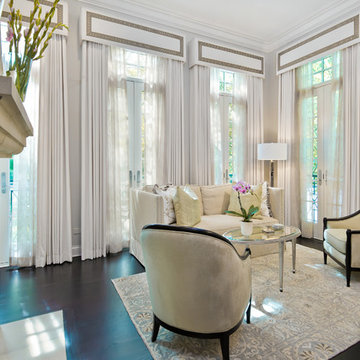
Elizabeth Taich Design is a Chicago-based full-service interior architecture and design firm that specializes in sophisticated yet livable environments.
24.970 Billeder af storstue med grå vægge
5
