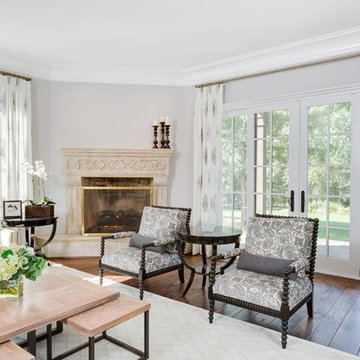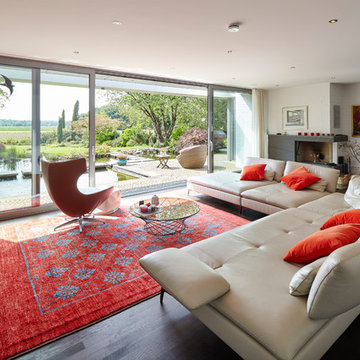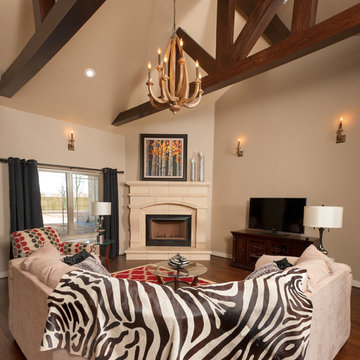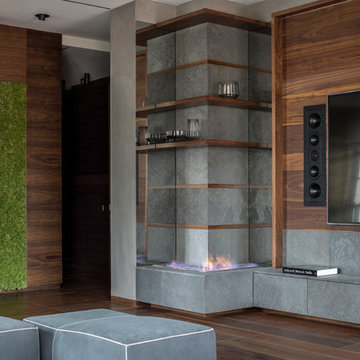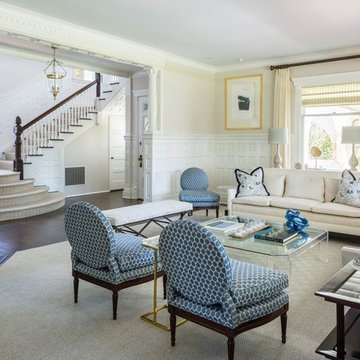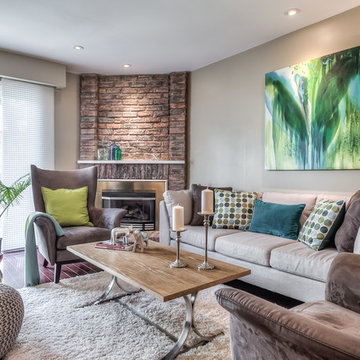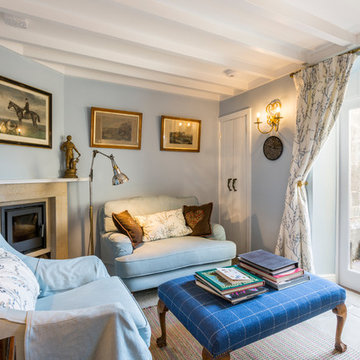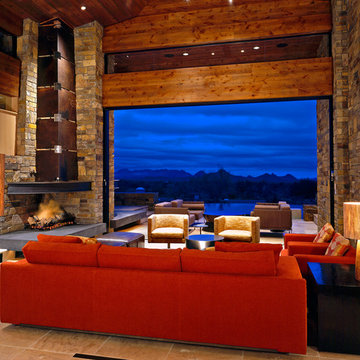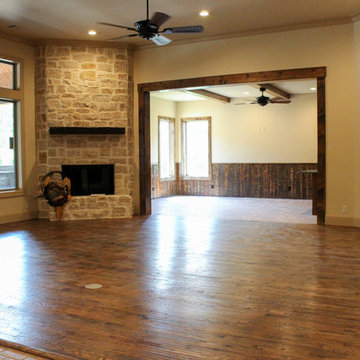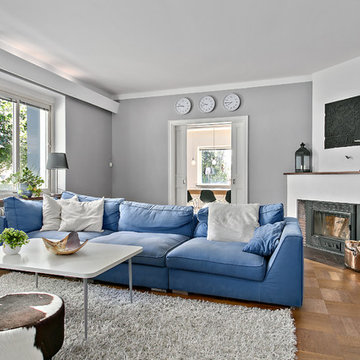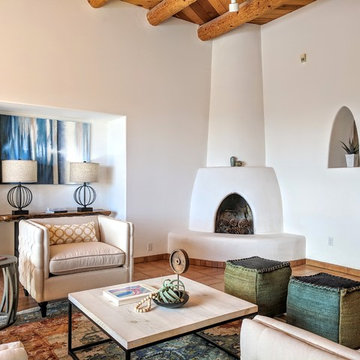2.808 Billeder af storstue med hjørnepejs
Sorteret efter:
Budget
Sorter efter:Populær i dag
161 - 180 af 2.808 billeder
Item 1 ud af 3
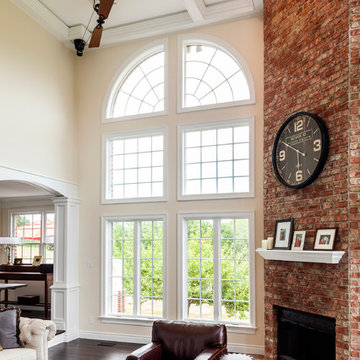
One fascinating detail requested by the Links are the three belt-driven fans installed in the ceiling. They are replicas based on older antique designs. T.W. Ellis’ carpenter designed special box extensions so the belts would not hit the ceiling.

The design of this cottage casita was a mix of classic Ralph Lauren, traditional Spanish and American cottage. J Hill Interiors was hired to redecorate this back home to occupy the family, during the main home’s renovations. J Hill Interiors is currently under-way in completely redesigning the client’s main home.
Andy McRory Photography
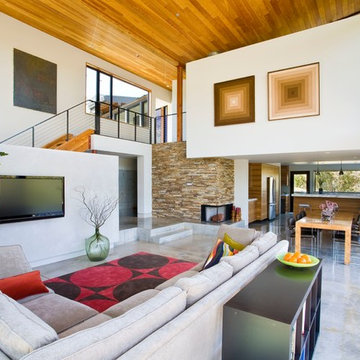
Falcon House is located on Falcon Ridge Road, which winds along a steeply inclined ridge in a stretch of foothills within Carmel Valley in Monterey County. An old lichen covered barn and split rail, cedar fences characterize this area known as Markham Ranch, and contrast sharply with the preponderance of sprawling, large estate-style homes, many more at-home in the Italian countryside than any landscape of California.
Designed for a young family, Falcon House responds to the family’s desire to live a more modest lifestyle, eschewing overt displays of extravagance for an intimate and deferential relation to nature.
The 3,200-square-foot residence occupies a difficult portion of the northern slope of a hillside, overlooking a verdant valley and oriented toward Castle Rock in the distance. The steep terrain necessitated a compartmentalized plan capable of negotiating the gentle hillock at the center of the site. A corridor bridge spans two pieces of the house, uniting living and sleeping spaces and allowing an existing watercourse to flow essentially through the house unobstructed.
Large panels of glass open the living spaces to the landscape, beneath the deep overhang of a butterfly roof. Operable clerestories placed high on the window-wall allow prevailing breezes to cool the interior spaces. The bedroom wing of the house hugs the hillside as it turns to the west, ensuring privacy from the main living spaces. The sense of seclusion and protection of this wing is reinforced by its lower roofline and its embedment into the hill.
Initial resistance by neighboring homeowners has given way to appreciation, having seen the results of careful siting and a material and color palate sympathetic to the surrounding hillsides. The dwelling embodies an attitude of respect for the landscape, and through that perspective Falcon House has become as natural a part of its environment as the hawks flying overhead.
2008 AIA Orange County Chapter Merit Award
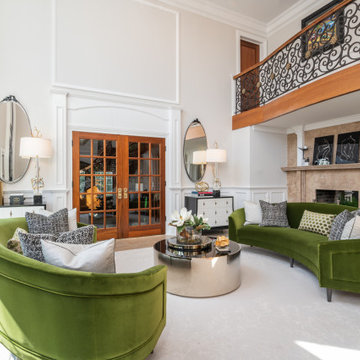
Stepping into this classic glamour dramatic foyer is a fabulous way to feel welcome at home. The color palette is timeless with a bold splash of green which adds drama to the space. Luxurious fabrics, chic furnishings and gorgeous accessories set the tone for this high end makeover which did not involve any structural renovations.
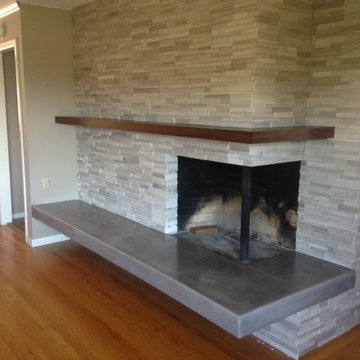
The floating mantel was made to wrap around the side of the corner fireplace.
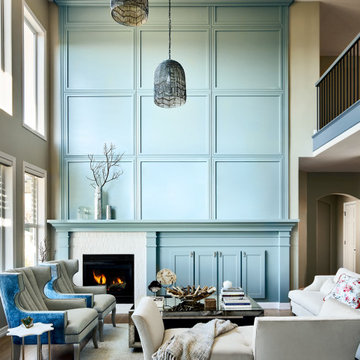
A beautiful and classic interior is what makes this home timeless. We worked in every room in the house and helped the owner update and transform her 1990's interior. Everything from the first sketch to the final door knob, we did it all and our seamless process made the project a joy.
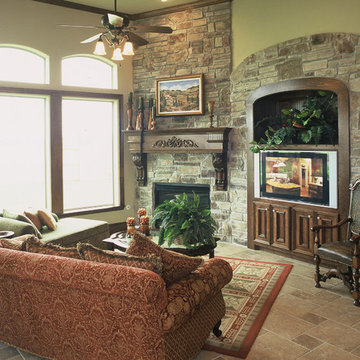
This room is the very definition of charm, functionality & luxury without any of the stuffiness. You can picture a family here, and smile imagining the many wonderful memories that will be made. The design team at Houston based Frontier Custom Builders, Inc have mastered the art of designing fine living spaces that are in truth livable. Rooms like this one are not only cosmetically pleasing to the eye, but also functional. It is so important when designing and building a custom home to not loose sight of the main functions of each room in the home. We believe that you don't have to compromise style for charm. You really can have the best of both with a custom home by Frontier.
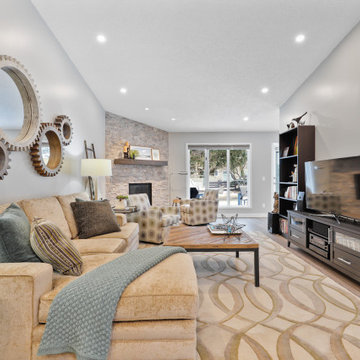
Open concept living with a high arched ceiling. Long and narrow kitchen that is light and airy. Large and cozy living spaces fit for entertainment. Brand new master ensuite with a sliding barn door and double sinks and a large wet room for bathing.
2.808 Billeder af storstue med hjørnepejs
9




