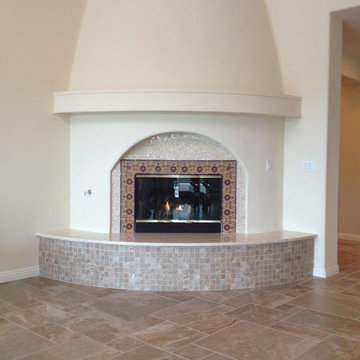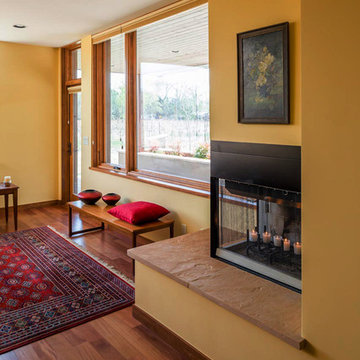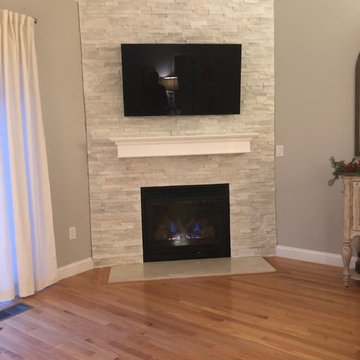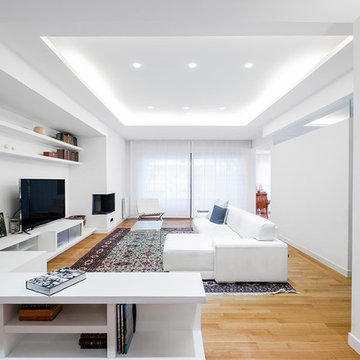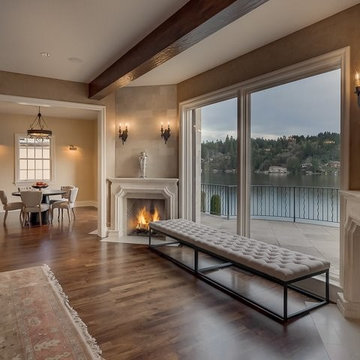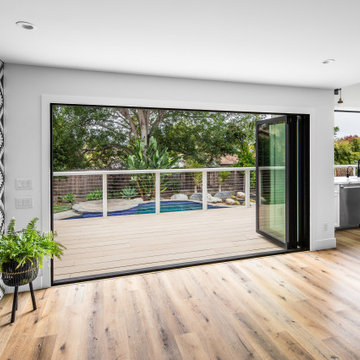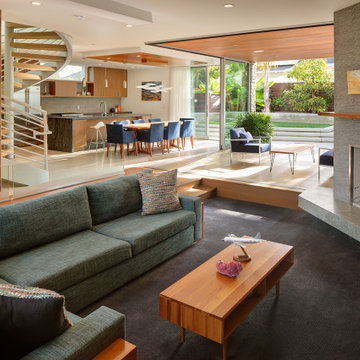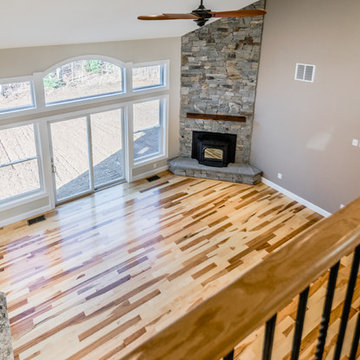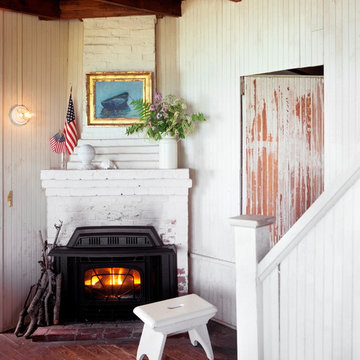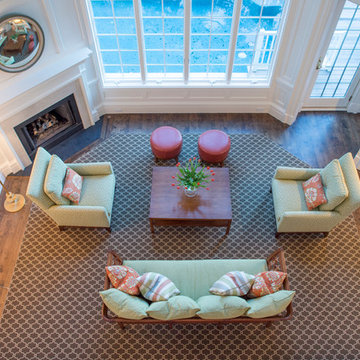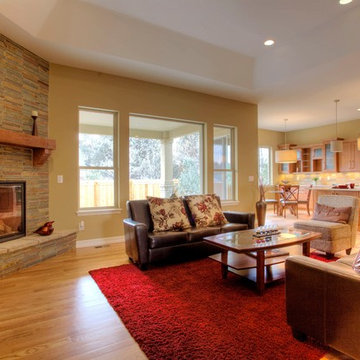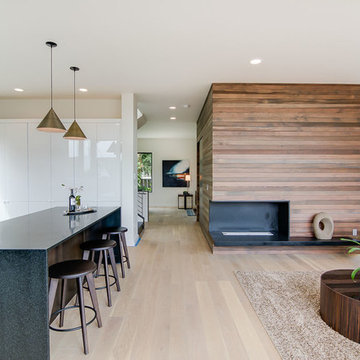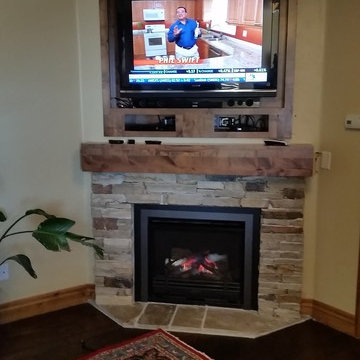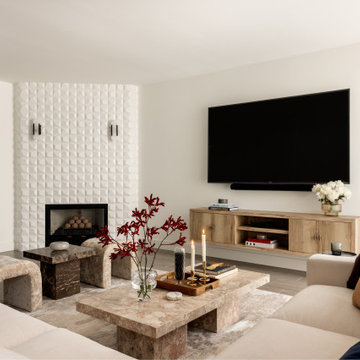2.804 Billeder af storstue med hjørnepejs
Sorteret efter:
Budget
Sorter efter:Populær i dag
81 - 100 af 2.804 billeder
Item 1 ud af 3
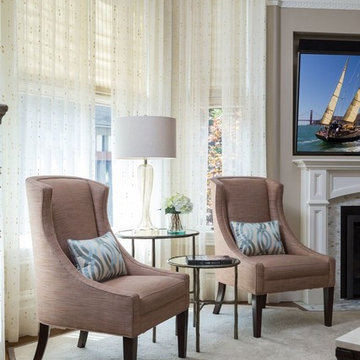
Interior Design:
Anne Norton
AND interior Design Studio
Berkeley, CA 94707
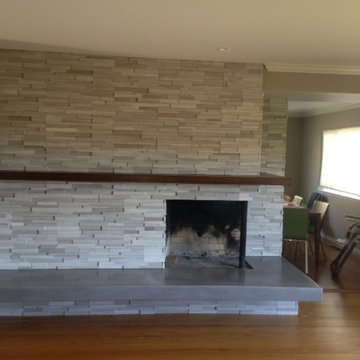
The finished fireplace now boasts a concrete overlay on the hearth, the floating walnut mantel and natural stone on the face. Removing the strange bookcase elongated the fireplace tremendously and made it a focal point worthy of the home.
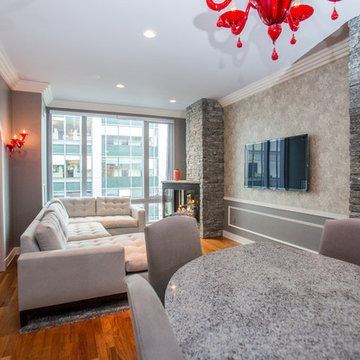
Located in the heart of the city The InterContinental Hotel in Boston, MA features over 500 rooms, suites, penthouses and residences. One of these penthouses features a natural stone fireplace and wine cooler. The Greenwich Gray Ledgestone Thin Veneer was used in a dry-laid application showing no mortar between the stones. The minimalist space and cool gray walls accent the natural green and gray colors in the stones with decorative accents of red in the sconces and chandeliers. The use of stone around and above the wine cooler is a unique way to create some separation of the kitchen and living room in open concept spaces.
Eric Barry Photography
Donalds Construction
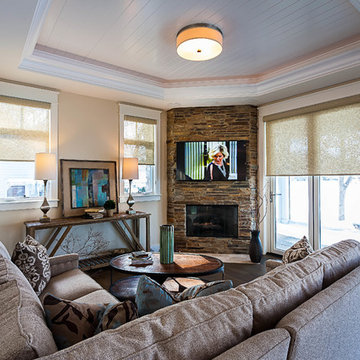
Good things come in small packages, as Tricklebrook proves. This compact yet charming design packs a lot of personality into an efficient plan that is perfect for a tight city or waterfront lot. Inspired by the Craftsman aesthetic and classic All-American bungalow design, the exterior features interesting roof lines with overhangs, stone and shingle accents and abundant windows designed both to let in maximum natural sunlight as well as take full advantage of the lakefront views.
The covered front porch leads into a welcoming foyer and the first level’s 1,150-square foot floor plan, which is divided into both family and private areas for maximum convenience. Private spaces include a flexible first-floor bedroom or office on the left; family spaces include a living room with fireplace, an open plan kitchen with an unusual oval island and dining area on the right as well as a nearby handy mud room. At night, relax on the 150-square-foot screened porch or patio. Head upstairs and you’ll find an additional 1,025 square feet of living space, with two bedrooms, both with unusual sloped ceilings, walk-in closets and private baths. The second floor also includes a convenient laundry room and an office/reading area.
Photographer: Dave Leale
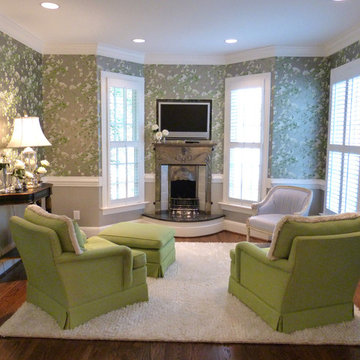
Bay window conversion to European Coal burning fireplace with custom curved hearth plus built-in television storage.
2.804 Billeder af storstue med hjørnepejs
5
