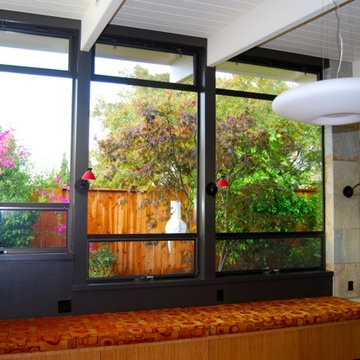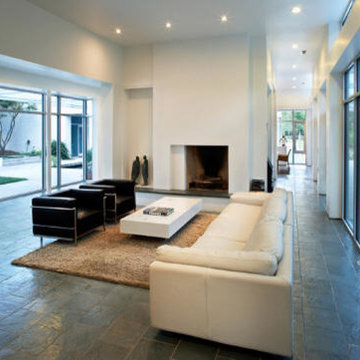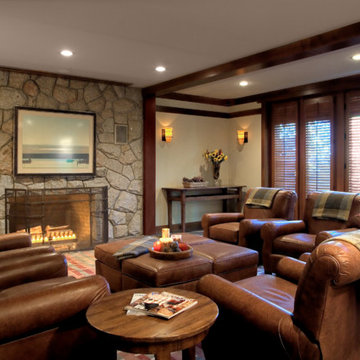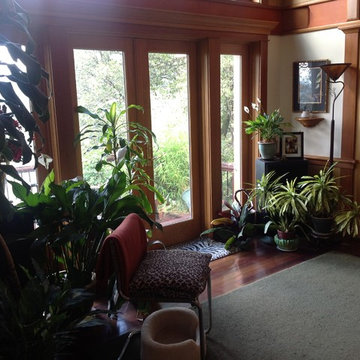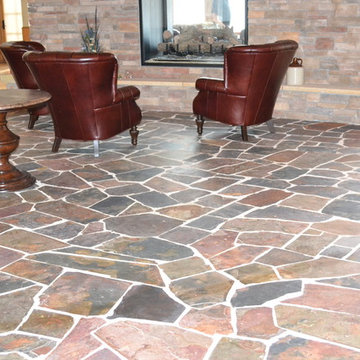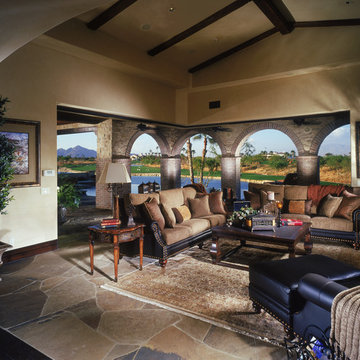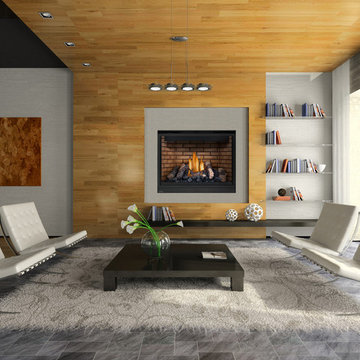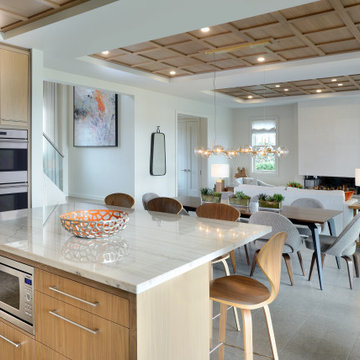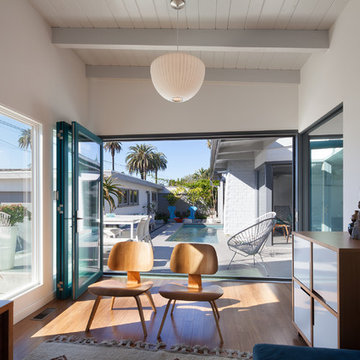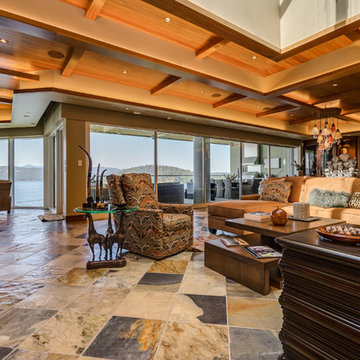522 Billeder af storstue med skifergulv
Sorteret efter:
Budget
Sorter efter:Populær i dag
181 - 200 af 522 billeder
Item 1 ud af 3
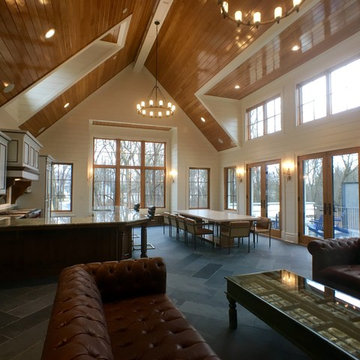
LOWELL CUSTOM HOMES http://lowellcustomhomes.com - Great Room designed for entertaining the team! Open plan includes kitchen, dining and lounge seating in front of fireplace with views to the platform tennis courts ARCHED POCKET DOORS, CLERESTORY WINDOWS, FLOOR-TO-CEILING STONE FIREPLACE, 12 x 36 Slate floor tile laid on Herringbone Pattern.
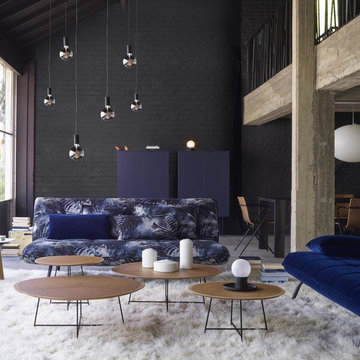
Berlin Loft Sofa and Alburni Occasional Tables for Ligne Roset | Available at Linea Inc - Modern Furniture Los Angeles. (info@linea-inc.com / www.linea-inc.com)
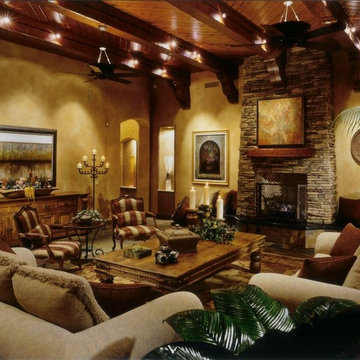
Large rooms need texture and interest to create intimate spaces.
Photo by Dino Tonn
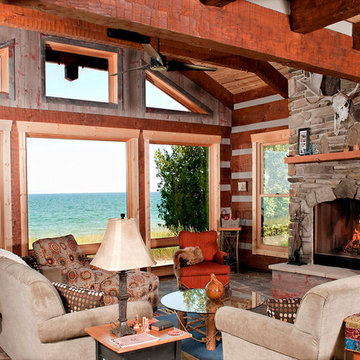
A great room to enjoy the warmth of the stone fireplace while enjoying a fabulous lake view. A cathedral ceiling with heavy timber beams give the room a open but rustic feel.
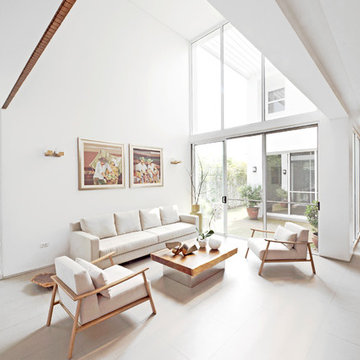
Double height living room in opens up to the courtyard, generously bringing light and air into the house.
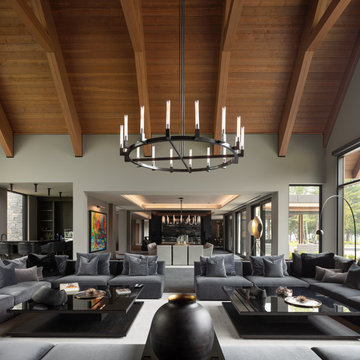
This 10,000 + sq ft timber frame home is stunningly located on the shore of Lake Memphremagog, QC. The kitchen and family room set the scene for the space and draw guests into the dining area. The right wing of the house boasts a 32 ft x 43 ft great room with vaulted ceiling and built in bar. The main floor also has access to the four car garage, along with a bathroom, mudroom and large pantry off the kitchen.
On the the second level, the 18 ft x 22 ft master bedroom is the center piece. This floor also houses two more bedrooms, a laundry area and a bathroom. Across the walkway above the garage is a gym and three ensuite bedooms with one featuring its own mezzanine.
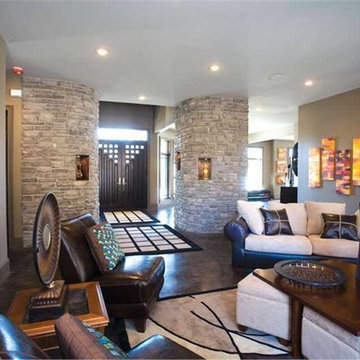
The formal living room in this Prairie-style home, which opens to the kitchen, is perfect for entertaining and relaxing. Naturals tone columns and slate floors add warmth to the modern interior.
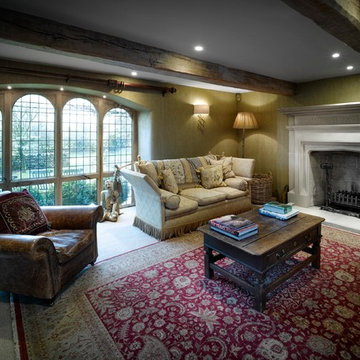
This fireplace is a copy of one in Lygon Hall Broadway a fifteenth century traditional English inn. The fireplace itself dates from the Georgain period it is heavily moulded and made from locally sourced Sandstone.
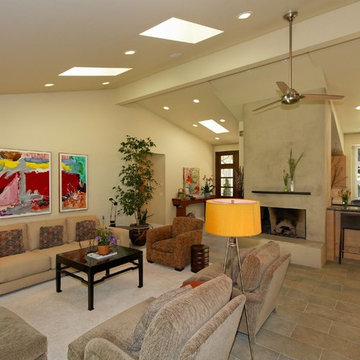
This contemporary fireplace is creative & beautiful face-lift from the old drab painted brick it originally was.
522 Billeder af storstue med skifergulv
10

