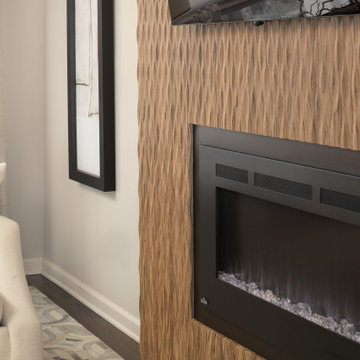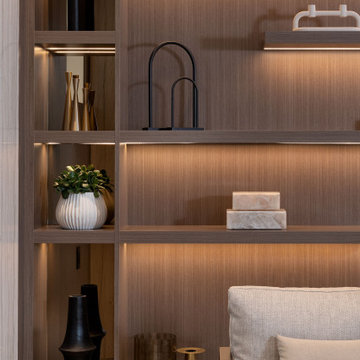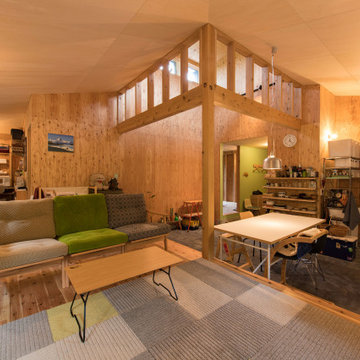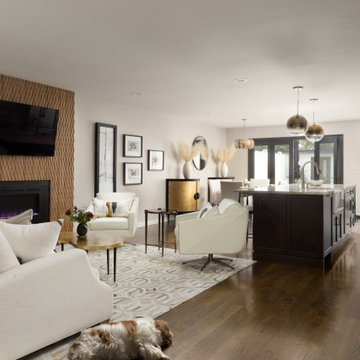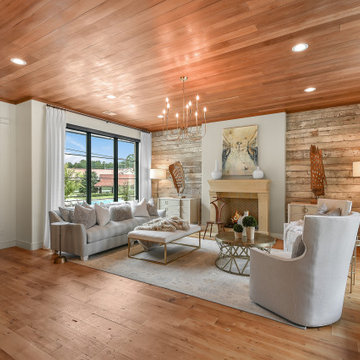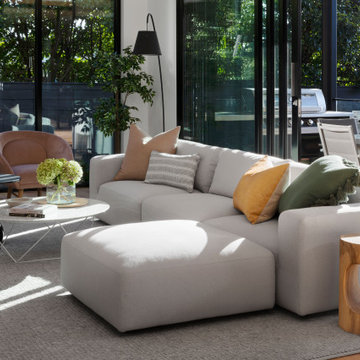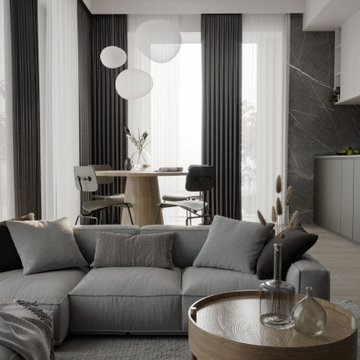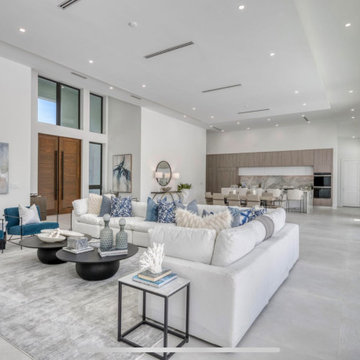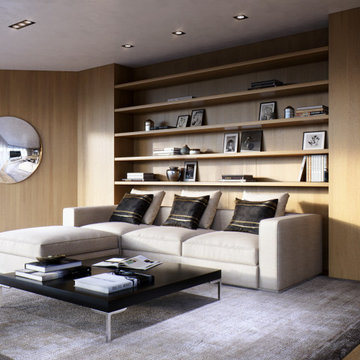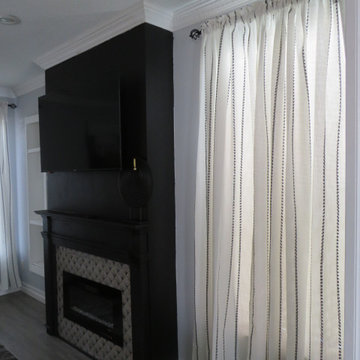455 Billeder af storstue med trævæg
Sorteret efter:
Budget
Sorter efter:Populær i dag
161 - 180 af 455 billeder
Item 1 ud af 3
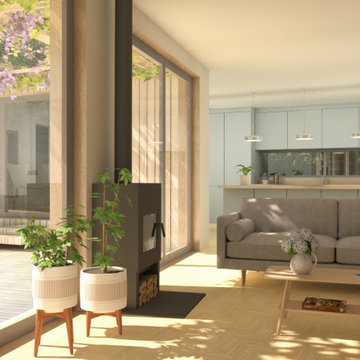
The design has been very much tree-led, that is to say that every element responds to the beautiful mature trees within the site. The building nestles in-between these trees and the circulation through both the building and around the site creates a series of moments of containment and exposure to the surrounding woodland.
The layout of the house is very introspective, creating views within the woodland garden and keeping the gaze away from neighbouring homes. Communication is set up between the pavilion elements of the dwelling both visually and physically through the internal circulation through the house organised around open courtyards and specifically placed windows.
Skylights open up views to the canopies, with large glazed openings to the south, whilst slot windows frame specific key views - from the living room to the north woodland and from the snug across the courtyard towards the dining room.
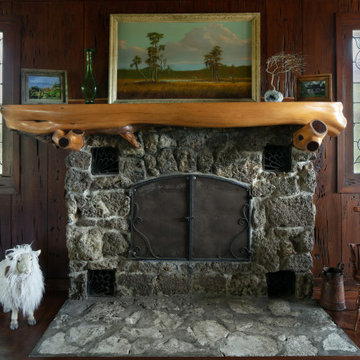
Little Siesta Cottage- 1926 Beach Cottage saved from demolition, moved to this site in 3 pieces and then restored to what we believe is the original architecture. The fireplace is original, as is the chimney. The rock is known as aquifer stone and is only found on the beach adjacent the original site.
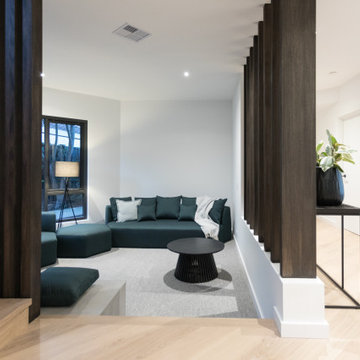
A renovation completed in Floreat. The home was completely destroyed by fire, Building 51 helped bring the home back to new again while also adding on a second storey.
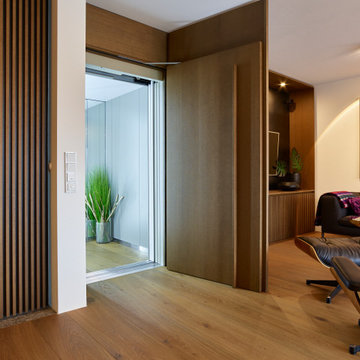
#Einzigartige und #durchdachte #Inneneinrichtung für die besonderen Ansprüche
Das #Highlight dieses Projektes war der versteckte #Aufzug, den wir hinter der Lamellen Wand aus massiver #Eiche #gebeizt & #lackiert versteckt haben. Mit TECTUS® Scharnier Bändern von Simonswerk GmbH verschmilzt die #Tür des Aufzugs im geschlossenen Zustand komplett mit der Wand. Eine #Geheimtür der ganz besonderen Art.
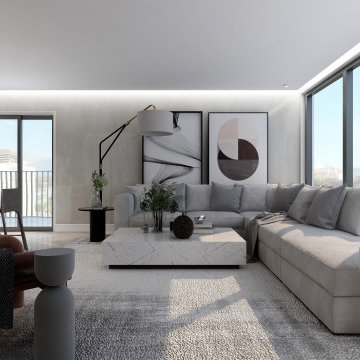
a modern living/kitchen area design featuring custom design wall mounted tv media console with wood paneling and indirect light.
in this design we kept it simple and elegant with a neutral grey color palette with a pop of color.
the open kitchen features bold brass pendant lighting above the island, an under-mounted fridge, and push pull cabinets that accentuates the modern look with sleek glossy finish cabinets.
with the gorgeous floor to ceiling windows and that view, this apartment turned out to be an exquisite home that proves that small spaces can be gorgeous and practical.
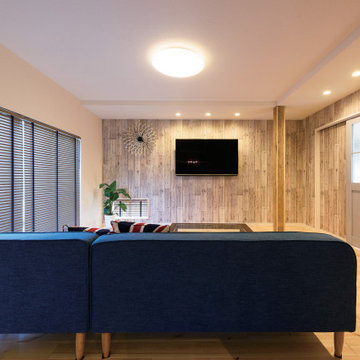
もともと和室の空間をリビングにチェンジ!
こうしてみると床の間の地窓がいいアクセントになり、風と光もふんだんに入る住空間になった。アーティスティックな壁掛け時計は、雑貨の販売も行っているサードカフェのセレクト。
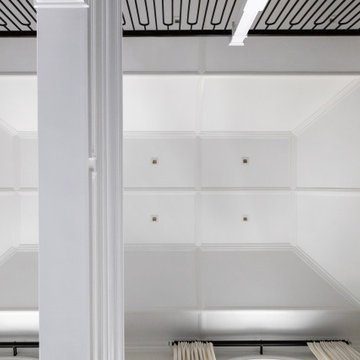
custom applied moldings
custom recessed lighting
custom railing design and installation
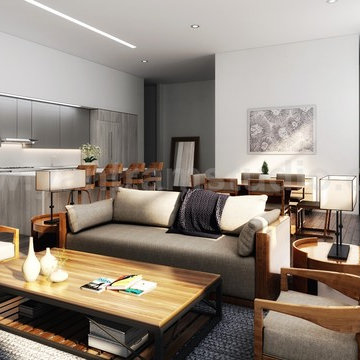
There are several interior designs for a modern living/kitchen / dining room open space concept. Today, the open layout idea is very popular; you must use the kitchen equipment and kitchen area in the kitchen, while the living room is nicely decorated and comfortable. Visual limits, attractive kitchen cabinets, and built-in features allow for a smooth transition between the two spaces and create a modern living room-kitchen combination by Architectural Rendering Companies, Istanbul – Turkey
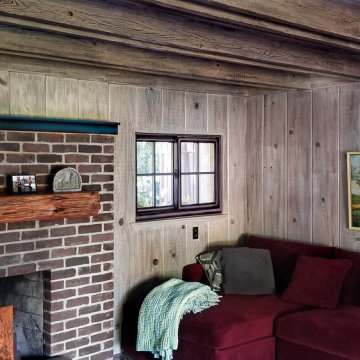
Farmhouse living room space with whitewashed walls and ceiling and glaze turquoise finish for fireplace trim.
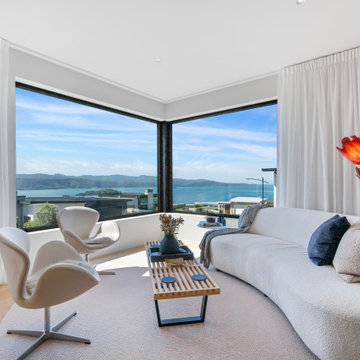
The upper level has two bedrooms, two bathrooms, a media room, and a spacious kitchen and living area that opens onto an extended cantilevered deck.
455 Billeder af storstue med trævæg
9




