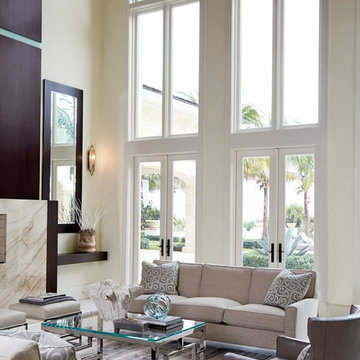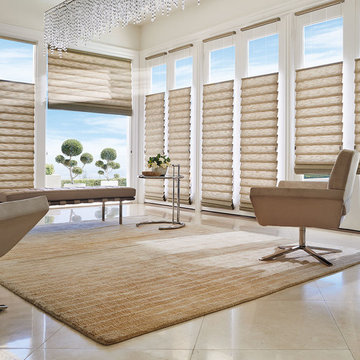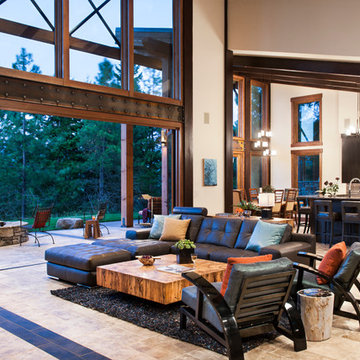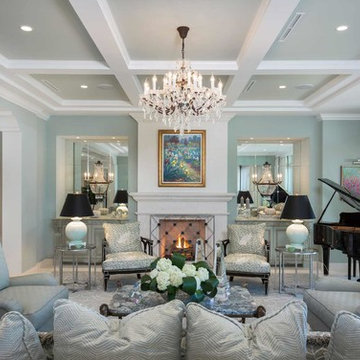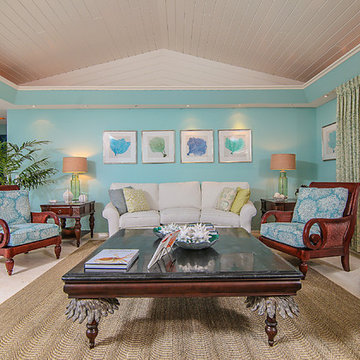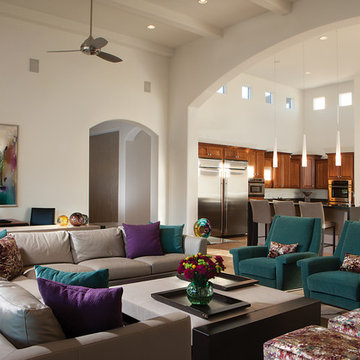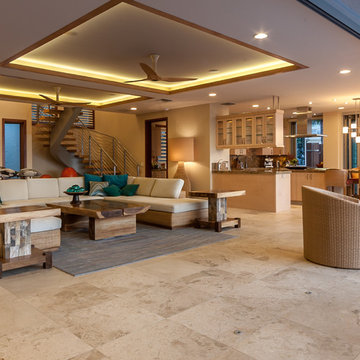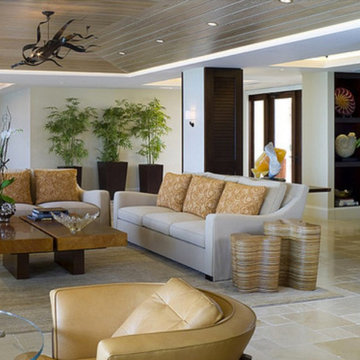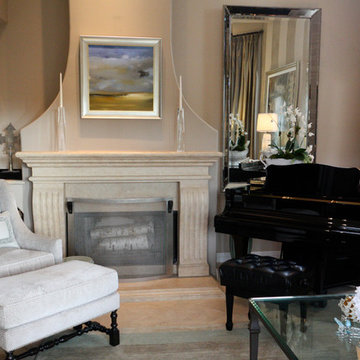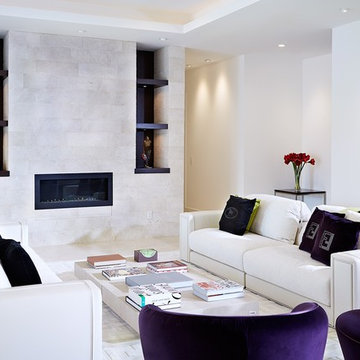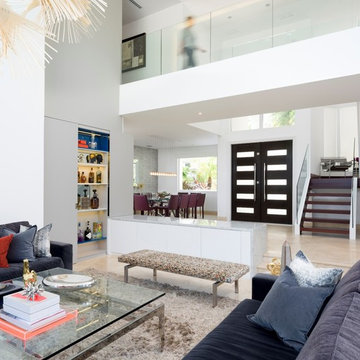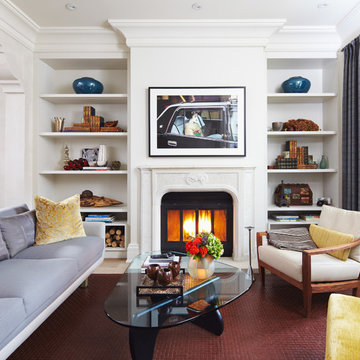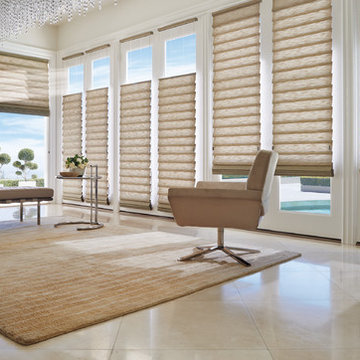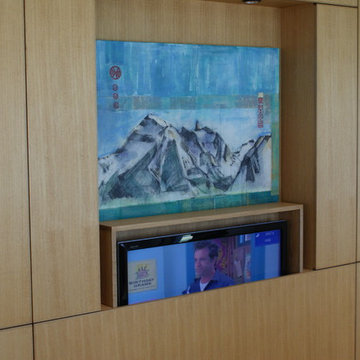1.786 Billeder af storstue med travertin gulv
Sorteret efter:
Budget
Sorter efter:Populær i dag
161 - 180 af 1.786 billeder
Item 1 ud af 3
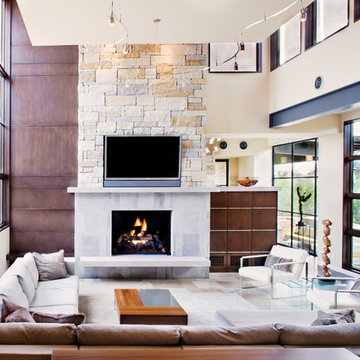
Attempting to capture a Hill Country view, this contemporary house surrounds a cluster of trees in a generous courtyard. Water elements, photovoltaics, lighting controls, and ‘smart home’ features are essential components of this high-tech, yet warm and inviting home.
Published:
Bathroom Trends, Volume 30, Number 1
Austin Home, Winter 2012
Photo Credit: Coles Hairston
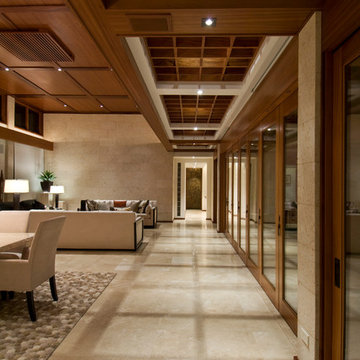
View from entry hall. Lowered ceiling grid defines the circulation space and creates shadow pattern on the travertine floor. The pivoting doors on right open to the exterior pool deck.
Hal Lum
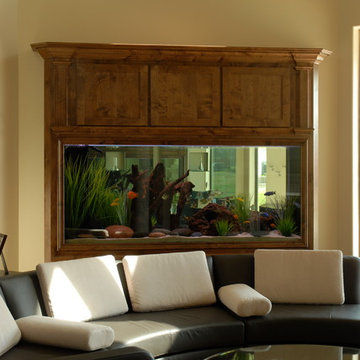
The outdoors is brought inside with this natural freshwater aquarium. It brings the outdoors in and contrasts nicely with the modern décor of the room. The aquarium is 96" x 30" x 36" with equipment housed beneath.
Location- Austin, Texas
Year Complete- 2015
Project Cost- $13,700.00
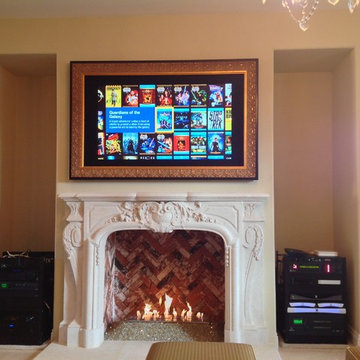
After with Fireplace, TV, Vision Art (opened), Travertine, Window Treatments and Lighting installed. We also added 5" base boards.
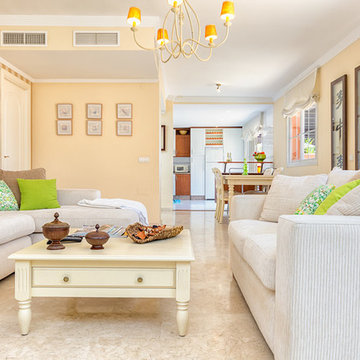
Alguna decoración te sorprende como esta cálida combinación con algunos toques refrescantes ideal para estas fechas que se acercan.
Se trata de un apartamento para alquiler en un área cercana a Marbella.
El salón conecta con un comedor y la cocina.
www.espaciosyluz.com www.elviriaestates.com
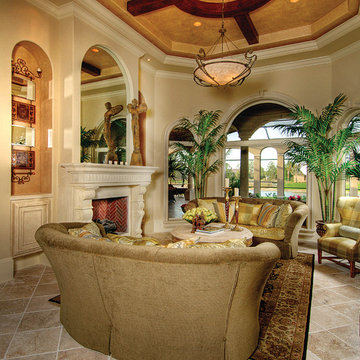
The Sater Design Collection's luxury, Mediterranean home plan "Prima Porta" (Plan #6955). saterdesign.com
1.786 Billeder af storstue med travertin gulv
9
