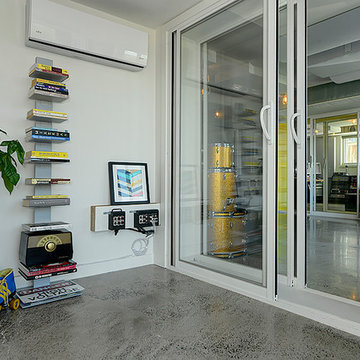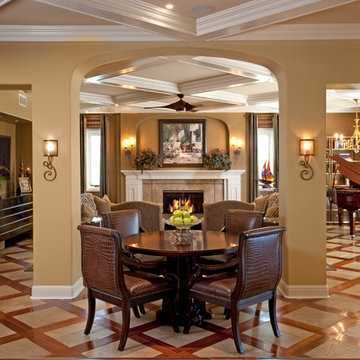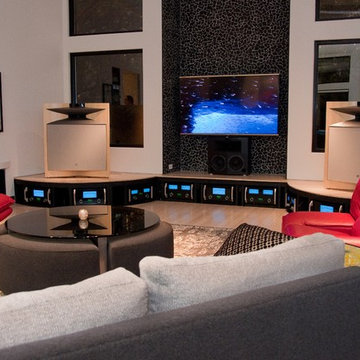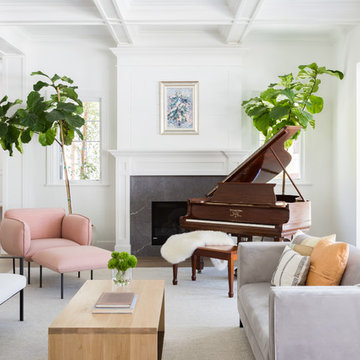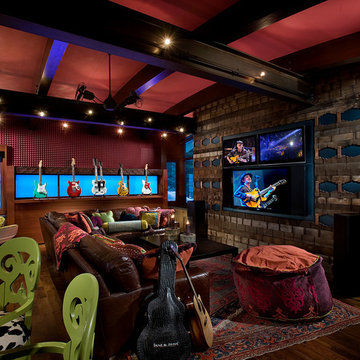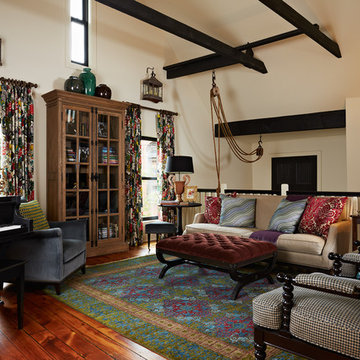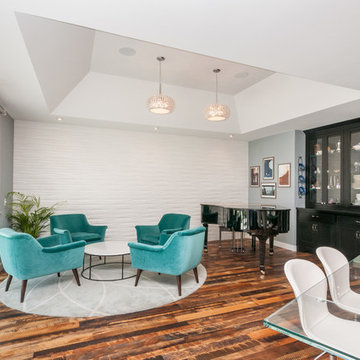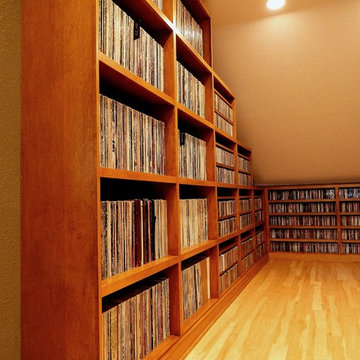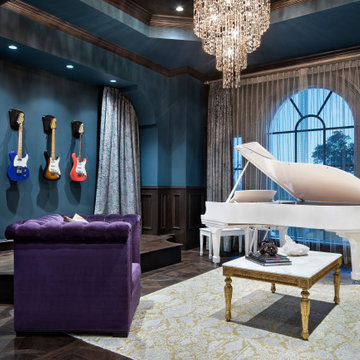974 Billeder af stort alrum med et musikværelse
Sorteret efter:
Budget
Sorter efter:Populær i dag
41 - 60 af 974 billeder
Item 1 ud af 3
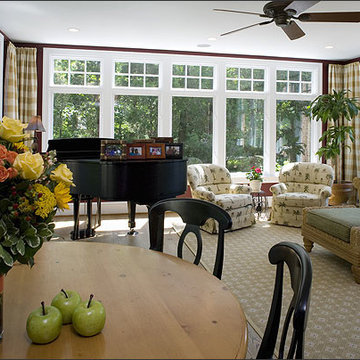
A bright, window filled sunroom was a must. The new sunroom (part of the new three-story addition) is bright and sunny, just as the homeowners wanted.
This 1961 Cape Cod was well-sited on a beautiful acre of land in a Washington, DC suburb. The new homeowners loved the land and neighborhood and knew the house could be improved. The owners loved the charm of the home’s façade and wanted the overall look to remain true to the original home and neighborhood. Inside, the owners wanted to achieve a feeling of warmth and comfort. The family does a lot of casual entertaining and they wanted to achieve lots of open spaces that flowed well, one into another. So, circulation on the main living level was important. They wanted to use lots of natural materials, like reclaimed wood floors, stone, and granite. In addition, they wanted the house to be filled with light, using lots of large windows where possible.
When all was said and done, the homeowners got a home they love on the land they cherish. Below the sunroom is an exercise room for this health conscious family. This project was truly satisfying and the homeowners LOVE their new residence.
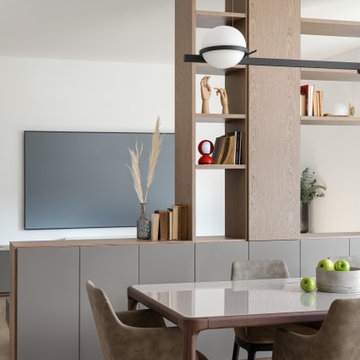
La sala da pranzo, tra la cucina e il salotto è anche il primo ambiente che si vede entrando in casa. Un grande tavolo con piano in vetro che riflette la luce e il paesaggio esterno con lampada a sospensione di Vibia.
Un mobile libreria separa fisicamente come un filtro con la zona salotto dove c'è un grande divano ad L e un sistema di proiezione video e audio.
I colori come nel resto della casa giocano con i toni del grigio e elemento naturale del legno,
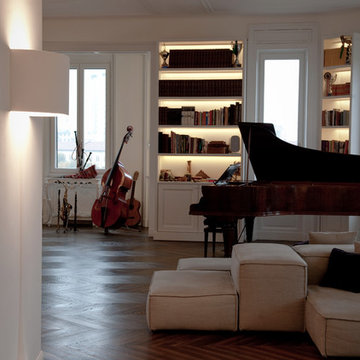
Claudia Ponti Architetto - Costa e Zanibelli Studio Di Architettura, photographer Massimo Colombo
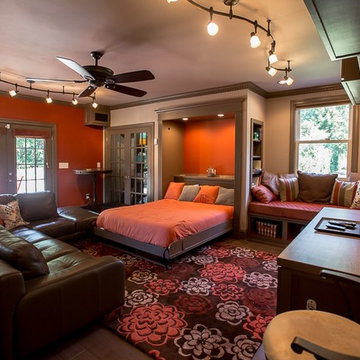
This room was built as a multi-purpose family room. Integrated theater system with 75" television and top of the line speakers make it perfect for Sunday afternoon games. There is a built in Murphy bed and full closet in the room. The window seat includes both open shelves and hidden storage as well as recessed bookcases and the cushion is twin size for easy extra sleeping.

This beautiful sitting room is the perfect spot to relax by the fireplace, visit with family and friends, or play this Steinway Baby Grand Piano. A stone wall with a gas fireplace and stone mantle is flanked by large windows. A great focal point in this room. Large wood beams and fluted columns complete this space.

Room by room, we’re taking on this 1970’s home and bringing it into 2021’s aesthetic and functional desires. The homeowner’s started with the bar, lounge area, and dining room. Bright white paint sets the backdrop for these spaces and really brightens up what used to be light gold walls.
We leveraged their beautiful backyard landscape by incorporating organic patterns and earthy botanical colors to play off the nature just beyond the huge sliding doors.
Since the rooms are in one long galley orientation, the design flow was extremely important. Colors pop in the dining room chandelier (the showstopper that just makes this room “wow”) as well as in the artwork and pillows. The dining table, woven wood shades, and grasscloth offer multiple textures throughout the zones by adding depth, while the marble tops’ and tiles’ linear and geometric patterns give a balanced contrast to the other solids in the areas. The result? A beautiful and comfortable entertaining space!
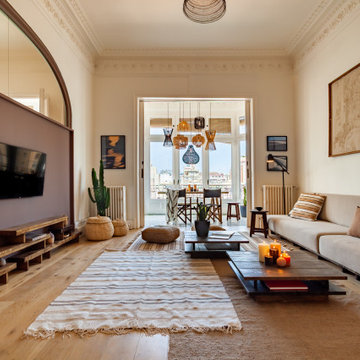
Sala de estar integrado con Galeria / Comedor
Sala d'estar integrat amb Galeria / Menjador
Living room integrated with Gallery / Dining room
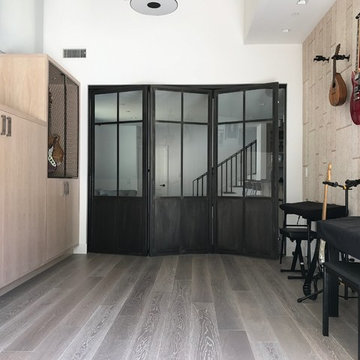
Custom Steel Bi-folding door system in a modern music room. Finished with a darkening patina.
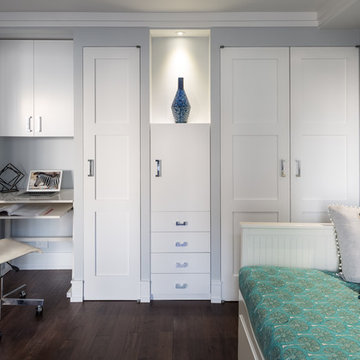
We converted the erstwhile formal dining room in this residence to a multipurpose room. True to its name, it function as an office, guest room, music room, prayer room and an extension of the living room when the pocket doors are open.
The daybed shown here opens into a very comfortable king-sized bed. The builts in along the window hide the unsightly and yellowed out AC, while creating storage and a place to comfortably sit and read a book with a view to enjoy. The custom seat cushions are silver in a faux leather material. with a modern and linear construction.
On the opposite wall, we have designed a desk niche to create a home office. The pocket doors close if privacy is needed.
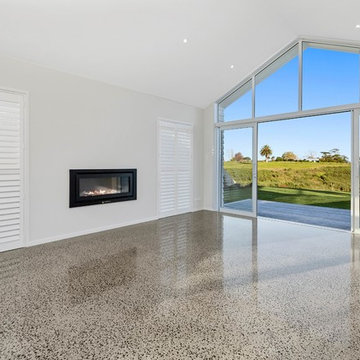
A large family room makes the most of the available sun with an entire wall of double-glazed doors and windows.
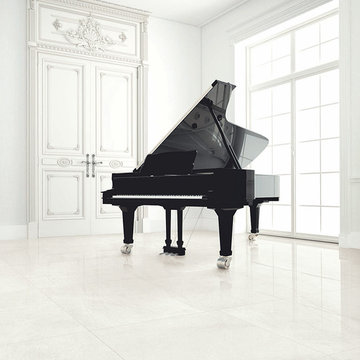
Photo credit: Campogalliano Ceramiche
Campogalliano was inspired by the beautiful white marble of the iconic landmark it is named for.
Different from other white marbles, the Taj Mahal white is almost tone on tone, with beautiful veining that has a gentle,
onyx-like grain. With one color in two finishes and two sizes, this series epitomizes the classic timelessness of white
marble, adding elegance to any installation.
TILESHOP
1005 Harrison Street
Berkeley, CA 94710
(510) 525-4312
Other Locations: San Jose and Van nuys (Los Angeles)
974 Billeder af stort alrum med et musikværelse
3
