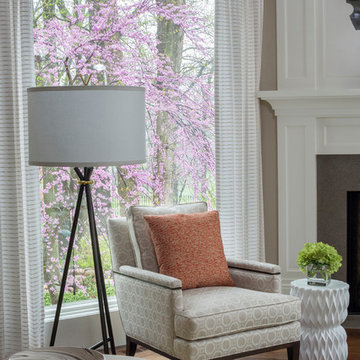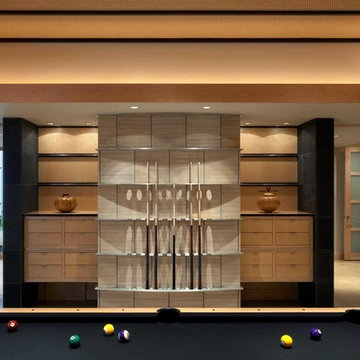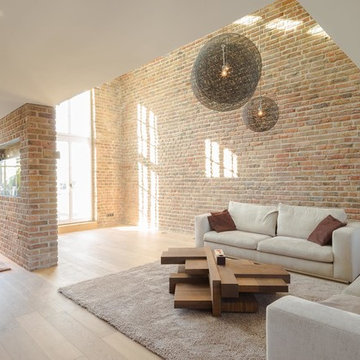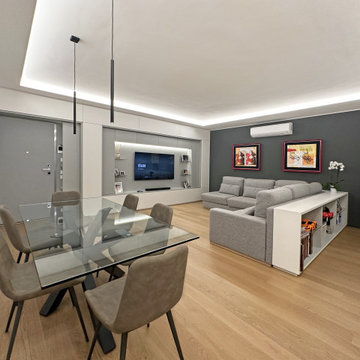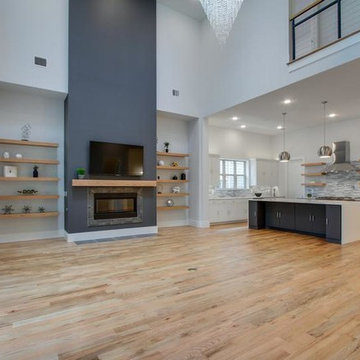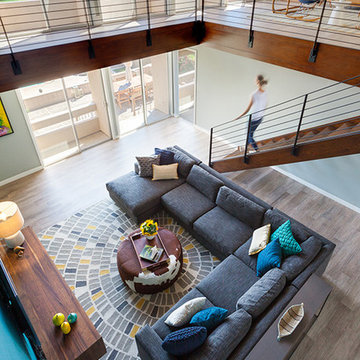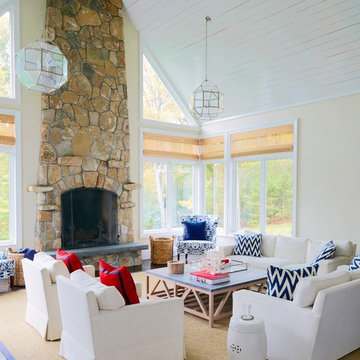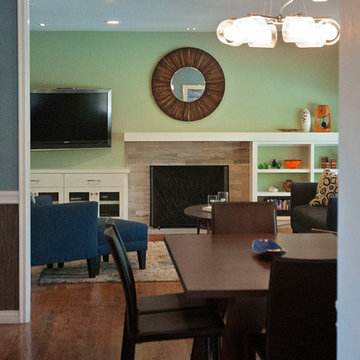749 Billeder af stort alrum med farverige vægge
Sorteret efter:
Budget
Sorter efter:Populær i dag
41 - 60 af 749 billeder
Item 1 ud af 3

« Meuble cloison » traversant séparant l’espace jour et nuit incluant les rangements de chaque pièces.
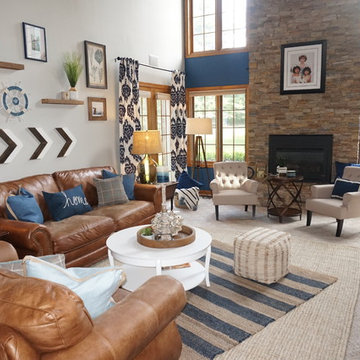
Monrovia residence in old world oranges and greens transformed to light and airy lakeside grays and nautical blues. A fresh and affordable update to worn carpeting is done by layering a soft jute 8x10 rug with an angled cabana striped rug to give a seaside design. A fun rowboat shelf from etsy adds whimsy and functionality to the room. Extra large Pottery Barn blown glass lamps add a nice face lift to the clients existing end tables. Fun accents such as a ball of oyster shells and a striped pom-pom throw bring a fun and relaxed lakeside design.
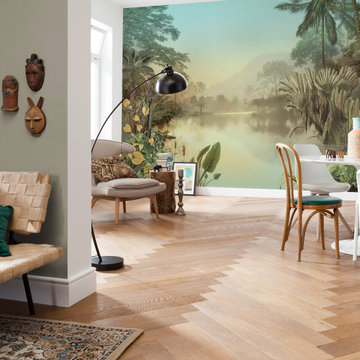
Mystisch, tropisch, geheimnisvoll - welche Lebewesen verbergen sich im klaren Wasser der Lagune und im grünen Dickicht am Ufer?
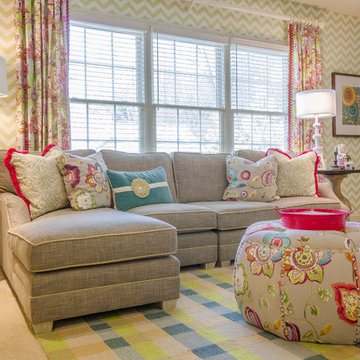
Two sisters needed to leave their "playroom" days behind and wanted a cool hang out for them and their friends...This space allows them to watch TV, work on Craft projects, play games all in a sophisticated "tween" space.
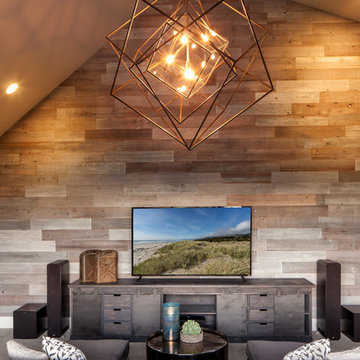
Combination game, media and bar room. Quartz counter tops and marble back splash. Custom modified Shaker cabinetry with subtle bevel edge. Industrial custom wood and metal bar shelves with under and over lighting.
Beautiful custom drapery, custom furnishings, and custom designed and hand built TV console with mini barn doors.
For more photos of this project visit our website: https://wendyobrienid.com.
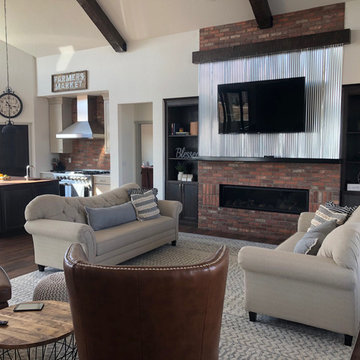
This impressive great room features plenty of room to entertain guests. It contains a wall-mounted TV, a ribbon fireplace, two couches and chairs, an area rug and is conveniently connected to the kitchen, sunroom, dining room and other first floor rooms.
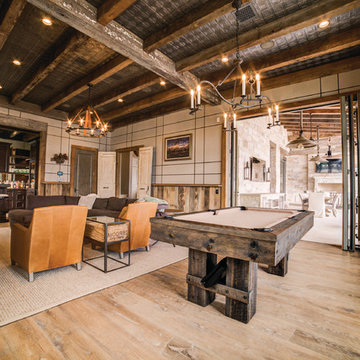
The homeowners didn't like having to use multiple apps to control differnt functions, so all aspects of the home's entertainment sustem are controlled on one system, Depending on the type of party they are throwing--and even who is throwing the shindig--the home is ready to roll with the puches. The "Dinner Party" scene cues up different lighting, music, and HVAC settings based on whether it is a ladies' night of a guys' night, or if the couple is entertaining together, Custom buttons on the keypads around the home let them choose which scene to set, and the LEDs even change colors to let them know which party scene is playing. Brilliant!

Exclusively at TLC Carpet One & Floor in Craig, CO.
Make a big impression on friends and family with carpeting to match your personality. Choose from the latest made-to-be-noticed colors, styles and patterns, plus peace of mind with our exclusive 25 Year “No Exclusions” Stain Warranty.*
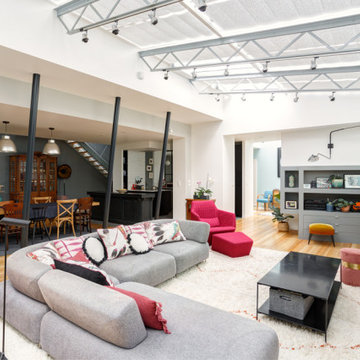
Le projet Lafayette est un projet extraordinaire. Un Loft, en plein coeur de Paris, aux accents industriels qui baigne dans la lumière grâce à son immense verrière.
Nous avons opéré une rénovation partielle pour ce magnifique loft de 200m2. La raison ? Il fallait rénover les pièces de vie et les chambres en priorité pour permettre à nos clients de s’installer au plus vite. C’est pour quoi la rénovation sera complétée dans un second temps avec le changement des salles de bain.
Côté esthétique, nos clients souhaitaient préserver l’originalité et l’authenticité de ce loft tout en le remettant au goût du jour.
L’exemple le plus probant concernant cette dualité est sans aucun doute la cuisine. D’un côté, on retrouve un côté moderne et neuf avec les caissons et les façades signés Ikea ainsi que le plan de travail sur-mesure en verre laqué blanc. D’un autre, on perçoit un côté authentique avec les carreaux de ciment sur-mesure au sol de Mosaïc del Sur ; ou encore avec ce bar en bois noir qui siège entre la cuisine et la salle à manger. Il s’agit d’un meuble chiné par nos clients que nous avons intégré au projet pour augmenter le côté authentique de l’intérieur.
A noter que la grandeur de l’espace a été un véritable challenge technique pour nos équipes. Elles ont du échafauder sur plusieurs mètres pour appliquer les peintures sur les murs. Ces dernières viennent de Farrow & Ball et ont fait l’objet de recommandations spéciales d’une coloriste.
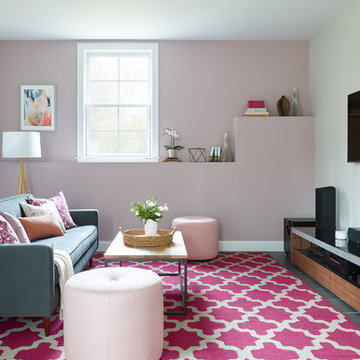
A family contacted us to come up with a basement renovation design project including wet bar, wine cellar, and family media room. The owners had modern sensibilities and wanted an interesting color palette.
Photography: Jared Kuzia
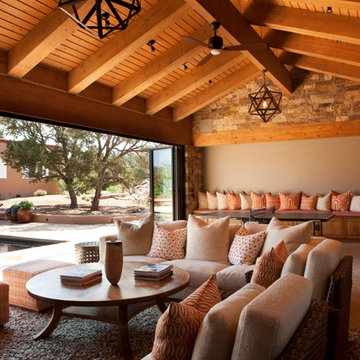
multi patterned textiles of orange and white extend the outdoors into this Pool House.
Photographed by Kate Russell
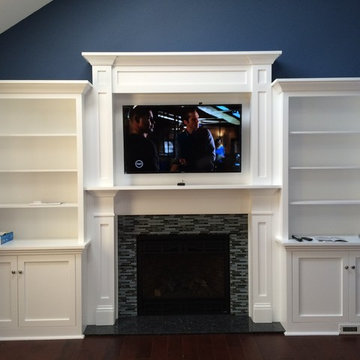
Heatilator Gas Fireplace NNXT surround in blue pearl granite hearth with blue pearl mosaic. With RFS Custom Craftsman style mantle and over mantle. Custom 3 1/2ft break front side cabinets all by Rettinger Fireplace Systems.
749 Billeder af stort alrum med farverige vægge
3
