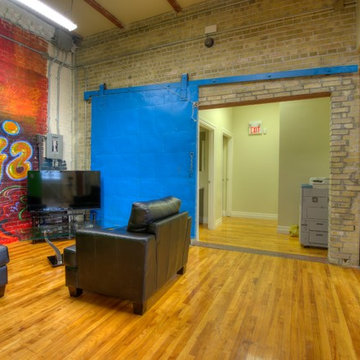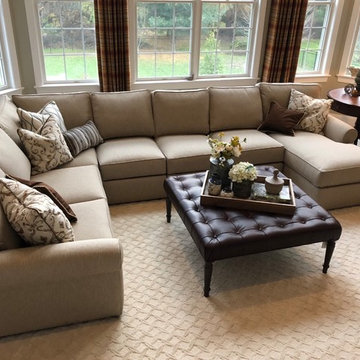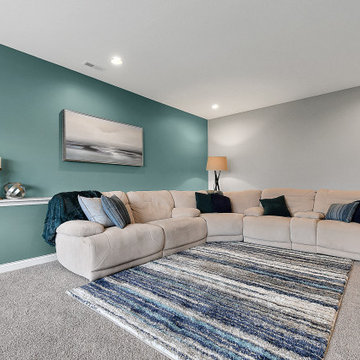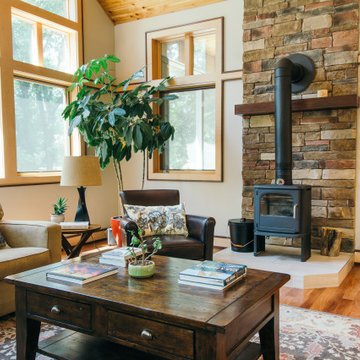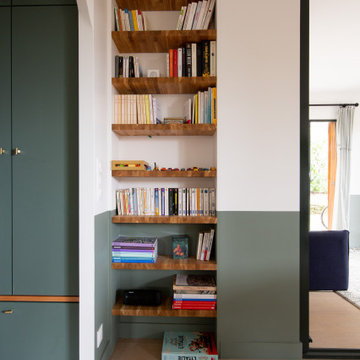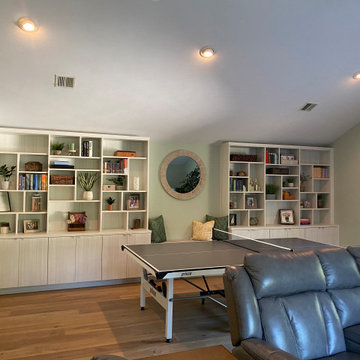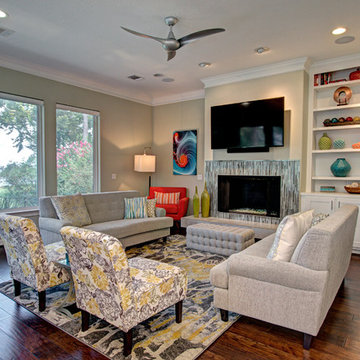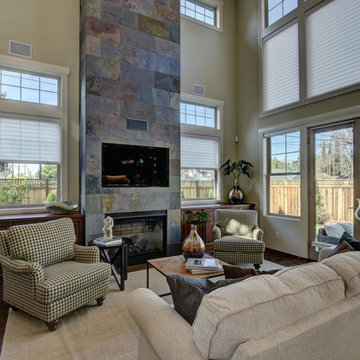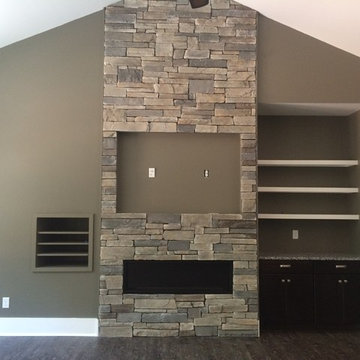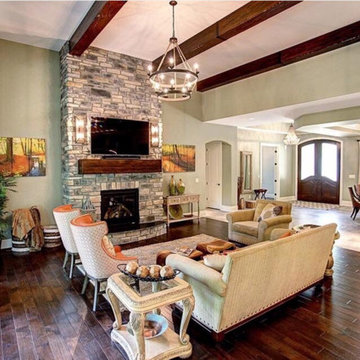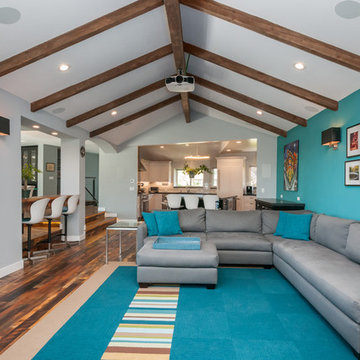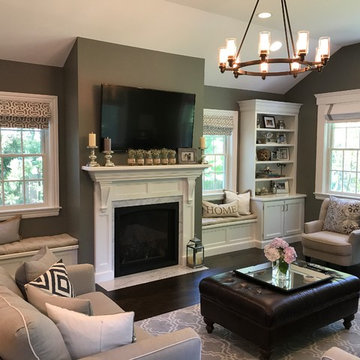1.203 Billeder af stort alrum med grønne vægge
Sorteret efter:
Budget
Sorter efter:Populær i dag
61 - 80 af 1.203 billeder
Item 1 ud af 3

La maggior parte degli arredi è stata disegnata su misura.
In questa foto abbiamo creato una contro-parete per avere la libreria e la tv completamente incassate a filo muro.
Luci integrate nel muro di M1 di Viabizzuno.
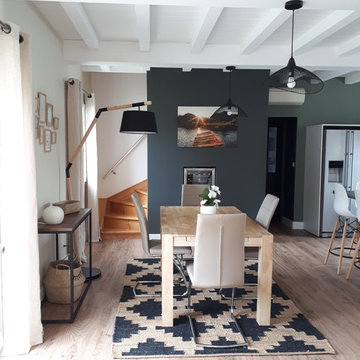
Rénovation totale d'une pièce de vie séjour cuisine : changement de sol, plafond bois repeint, nouvelle cuisine entièrement équipée, création d'un espace séjour. Nouvel aménagement intérieur et nouvelle décoration. les peintures murales ont entièrement été refaites. les ouvertures et menuiseries également.
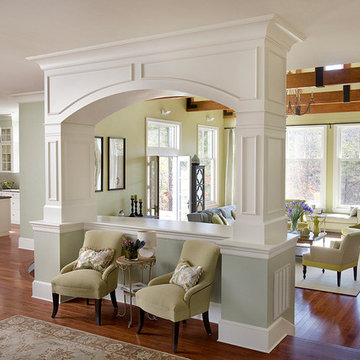
This New England farmhouse style+5,000 square foot new custom home is located at The Pinehills in Plymouth MA.
The design of Talcott Pines recalls the simple architecture of the American farmhouse. The massing of the home was designed to appear as though it was built over time. The center section – the “Big House” - is flanked on one side by a three-car garage (“The Barn”) and on the other side by the master suite (”The Tower”).
The building masses are clad with a series of complementary sidings. The body of the main house is clad in horizontal cedar clapboards. The garage – following in the barn theme - is clad in vertical cedar board-and-batten siding. The master suite “tower” is composed of whitewashed clapboards with mitered corners, for a more contemporary look. Lastly, the lower level of the home is sheathed in a unique pattern of alternating white cedar shingles, reinforcing the horizontal nature of the building.
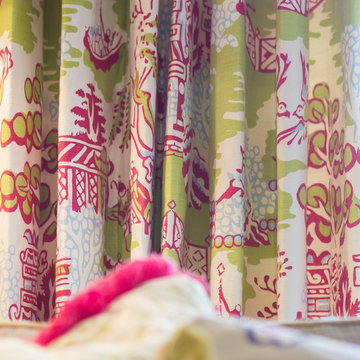
Two sisters needed to leave their "playroom" days behind and wanted a cool hang out for them and their friends...This space allows them to watch TV, work on Craft projects, play games all in a sophisticated "tween" space.
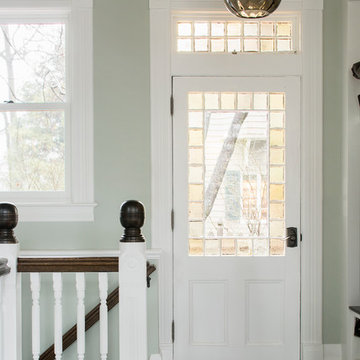
All Interior Cabinetry, Millwork, Trim and Finishes designed by Hudson Home
Architect Studio 1200
Photographer Christian Garibaldi
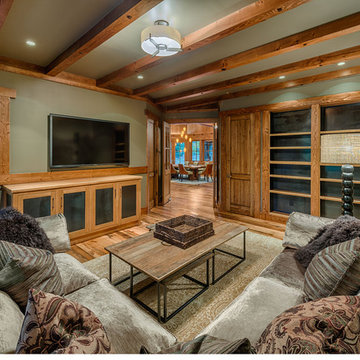
This cabin has a state of the art media room, MATERIALS/FLOOR: Hardwood/ WALLS: Knotty Pine and smooth wall/ LIGHTS: Central Pendant light and Can lights/ CEILING: Knotty Pine with Knotty Pine beams/ TRIM: Window casing, base board, and crown molding/
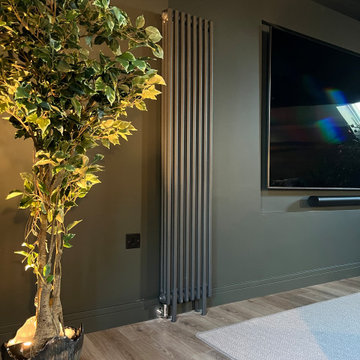
Above a newly constructed triple garage, we created a multifunctional space for a family that likes to entertain, but also spend time together watching movies, sports and playing pool.
Having worked with our clients before on a previous project, they gave us free rein to create something they couldn’t have thought of themselves. We planned the space to feel as open as possible, whilst still having individual areas with their own identity and purpose.
As this space was going to be predominantly used for entertaining in the evening or for movie watching, we made the room dark and enveloping using Farrow and Ball Studio Green in dead flat finish, wonderful for absorbing light. We then set about creating a lighting plan that offers multiple options for both ambience and practicality, so no matter what the occasion there was a lighting setting to suit.
The bar, banquette seat and sofa were all bespoke, specifically designed for this space, which allowed us to have the exact size and cover we wanted. We also designed a restroom and shower room, so that in the future should this space become a guest suite, it already has everything you need.
Given that this space was completed just before Christmas, we feel sure it would have been thoroughly enjoyed for entertaining.
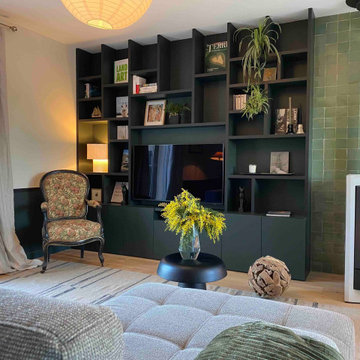
Cette maison quelconque des années 2000 manquait cruellement d’âme et d’ergonomie. C’était donc tout l’objet de ma mission ici: repenser l’espace intérieur et lui insuffler du caratère, une personnalité.
Avant la rénovation, tout l’espace du rez-de-chaussée était traité de la même manière (carrelage beige, murs blancs) quelque soit les espaces et les fonctions. Aucun espace de rangement intégré n’était présent.
Les espaces ont donc été redéfinis sur le principe d’un espace/ une fonction. Chaque espace propose une ambiance propre. Aussi, le salon, situé au nord et plutôt utilisé le soir, se pare de teintes foncées enveloppantes magnifiées par les lumières artificielles et de matières chaleureuses. L’espace est également suggéré par une grande bibliothèque sur mesure et peinte en Studio Green de Farrow and Ball. Ce beau vert profond se déploie ensuite sur les bas de murs.
A l’inverse, la salle à manger utilisée aussi bien le midi que le soir profite d’une exposition sud. Les teintes claires ont donc été privilégiées pour accentuer la luminosité de l’espace. Ce coin profite d’un meuble d’entrée tout hauteur dessiné sur mesure dont le verso présente quelques étagères.
Ces deux espaces (salon et salle à manger) ont vu leurs sols se doter d’un beau parquet en chêne qui les harmonise et créé un lien. Le poêle situé entre les deux crée également la transition grâce au zellige vert d’eau parant le mur à l’arrière.
Il n’existait pas d’entrée à proprement parler. La porte d’entrée donnait directement sur la cuisine et la salle à manger. Cette nouvelle fonction a donc été créée ! Grâce au meuble donnant également dans la salle à manger et proposant assise et rangements haut et bas. Le sol de cet espace est un carrelage aspect ardoise qui vient se prolonger dans la cuisine.
1.203 Billeder af stort alrum med grønne vægge
4
