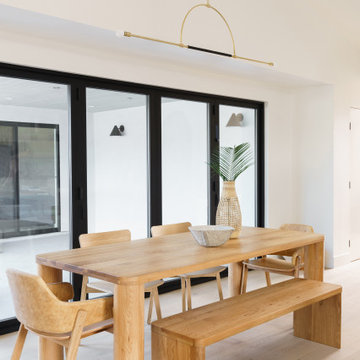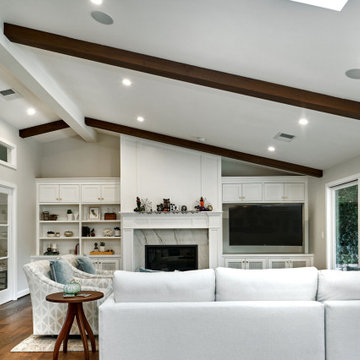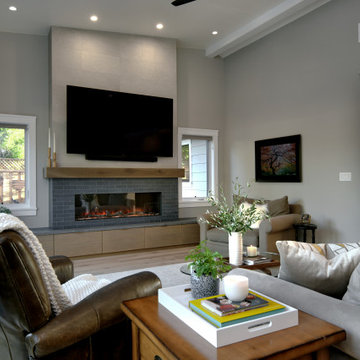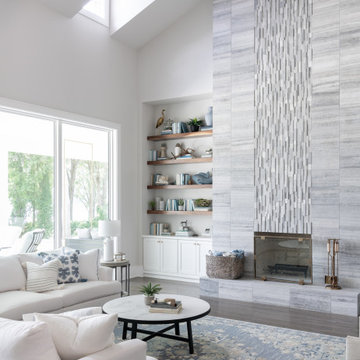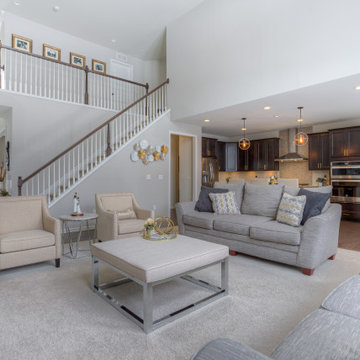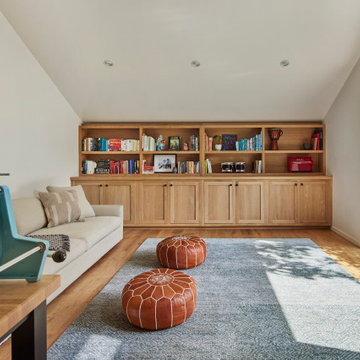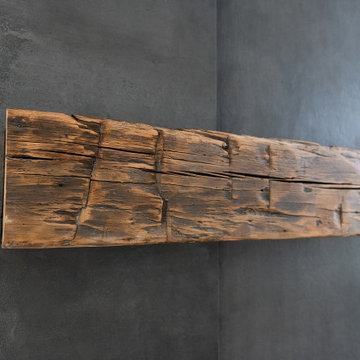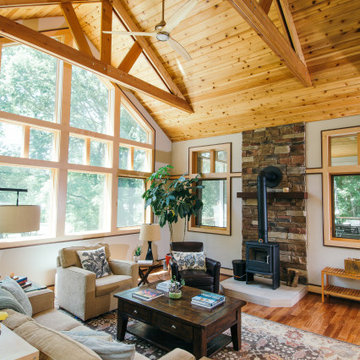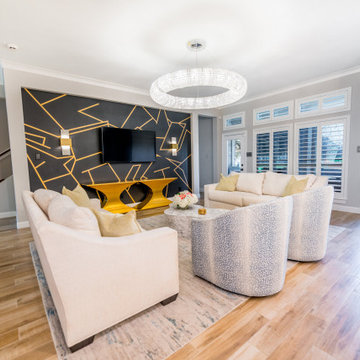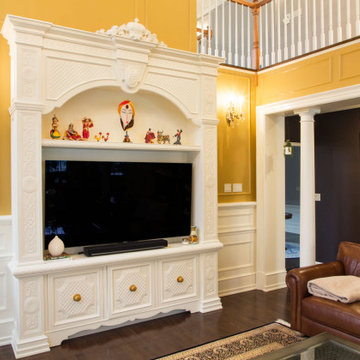1.178 Billeder af stort alrum med hvælvet loft
Sorteret efter:
Budget
Sorter efter:Populær i dag
221 - 240 af 1.178 billeder
Item 1 ud af 3
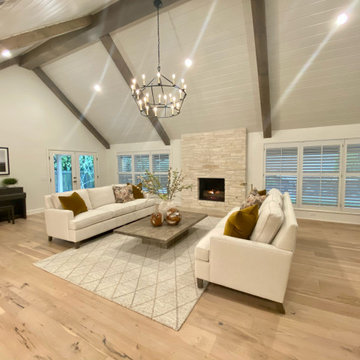
This 70's family room had been dark and dated, before our design brought amazing new life to the room! We removed the dark brick fireplace, moved the TV to a side wall, refaced the fireplace in yummy creamy limestone ledger stone with a flush hearth, replaced the worn out carpet with amazing hickory floors, removed the dark wood paneling, and opened up unused attic space by framing in a new ceiling with stained wood beams and tongue in groove wood paneling. We also replaced a side door with large double french doors opening onto a covered patio. The room was then furnished and accessorized with furnishings from our JDV Interiors home furnishings store.
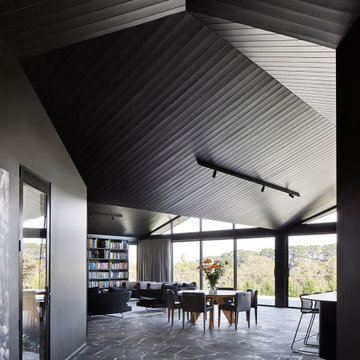
Behind the rolling hills of Arthurs Seat sits “The Farm”, a coastal getaway and future permanent residence for our clients. The modest three bedroom brick home will be renovated and a substantial extension added. The footprint of the extension re-aligns to face the beautiful landscape of the western valley and dam. The new living and dining rooms open onto an entertaining terrace.
The distinct roof form of valleys and ridges relate in level to the existing roof for continuation of scale. The new roof cantilevers beyond the extension walls creating emphasis and direction towards the natural views.
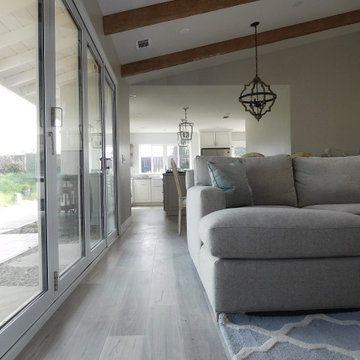
Beautiful family room, with an open space plan, large fireplace, vaulted ceiling with exposed faux beams in a natural wood finish and large accordion style doors to open up the space for an indoor/outdoor feel.
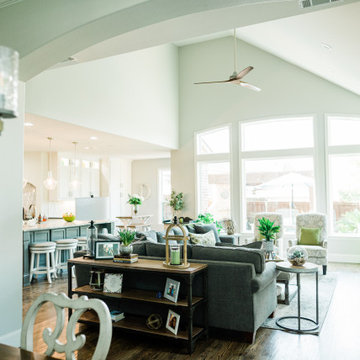
This room went through a major transformation! Large obtrusive fireplace removed and replaced with fixed windows to provide a great view to the backyard. Furniture placement provides plenty of seating for family of 5 and guests. New fireplace (right side of photo) is surrounded floor to ceiling with travertine stacked stone, gas linear fireplace and reclaimed barn beam mantle
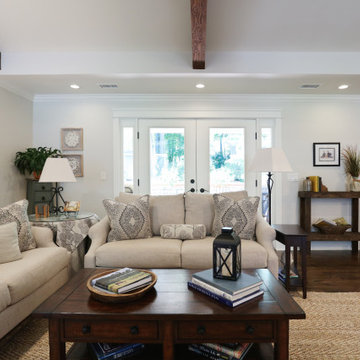
Vaulted ceiling with exposed dark beams, Three sided stacked stone fireplace and rustic wood mantel looking towards foyer. Glass paneled french doors to covered patio.
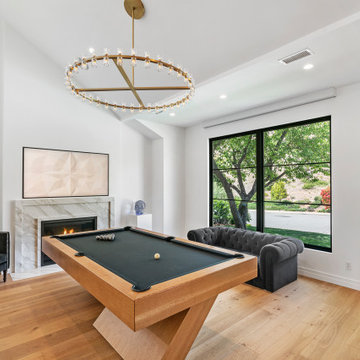
With the ultimate flow and functionality of indoor and outdoor entertaining in mind, this dated Mediterranean in Oak Park is transformed into a soiree home. It now features black roofing, black-framed windows, and custom white oak garage doors with a chevron pattern. The newly created pop-out window space creates visual interest, more emphasis, and a welcome focal point.
Photographer: Andrew - OpenHouse VC
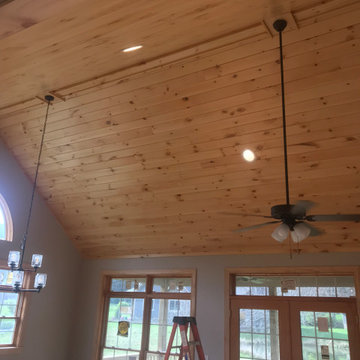
Traditional vaulted ceiling from hand sanded T&G knotty pine boards coated in a polyurethane finish. Customized trim work made from the same T&G knotty pine boards. Doors/Windows casing, baseboards and shoe molding are premium pine boards coated in a polyurethane finish.
1.178 Billeder af stort alrum med hvælvet loft
12
