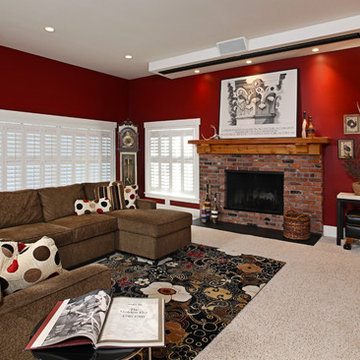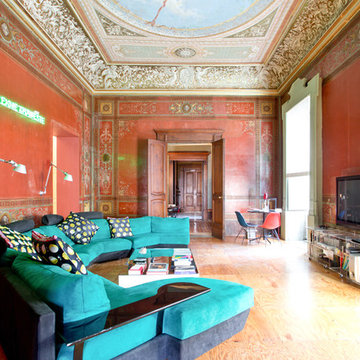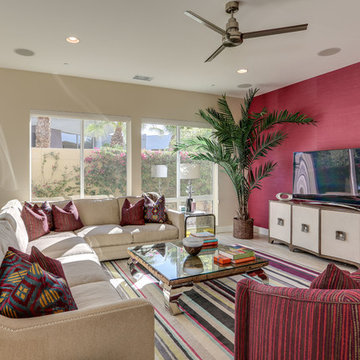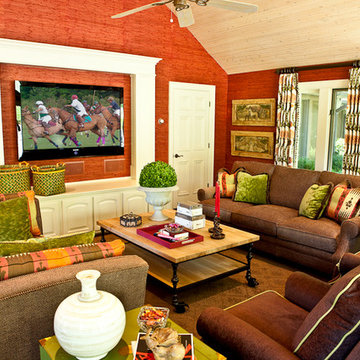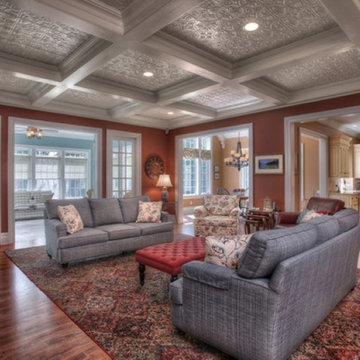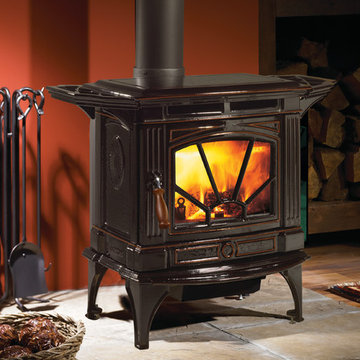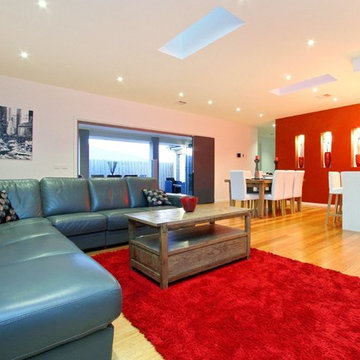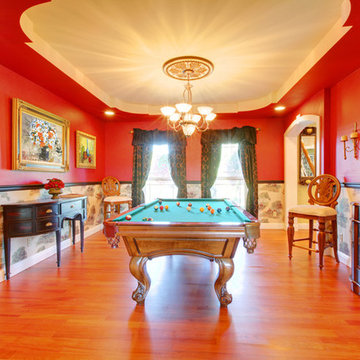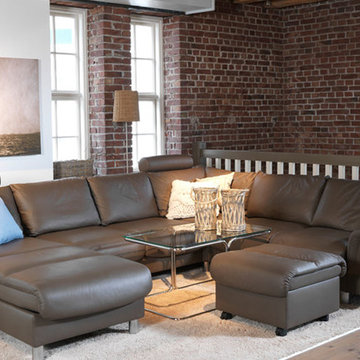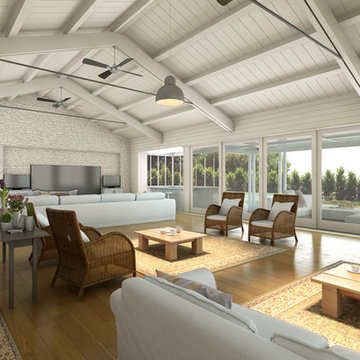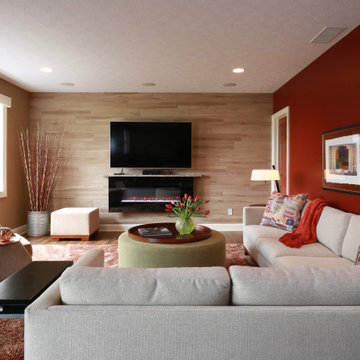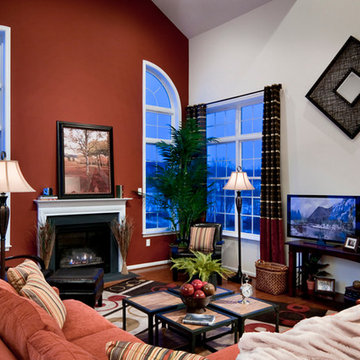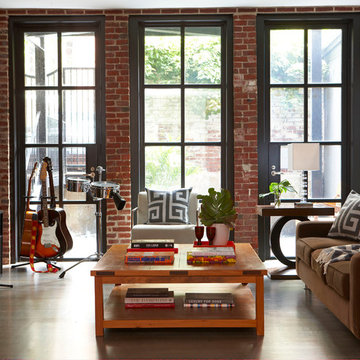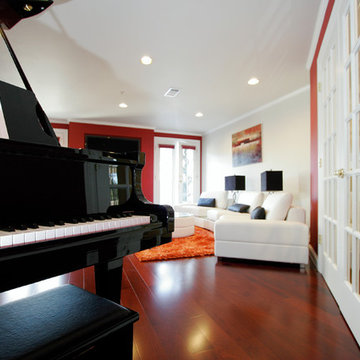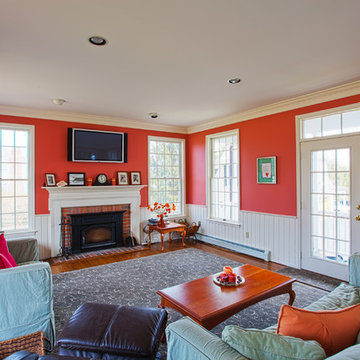207 Billeder af stort alrum med røde vægge
Sorteret efter:
Budget
Sorter efter:Populær i dag
41 - 60 af 207 billeder
Item 1 ud af 3
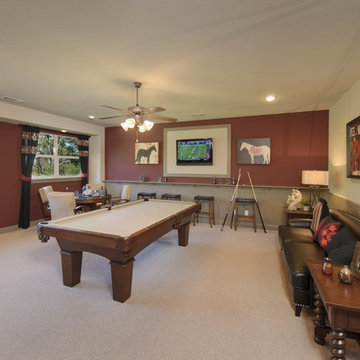
The Hillsboro is a wonderful floor plan for families. The kitchen features an oversized island, walk-in pantry, breakfast area, and eating bar. The master suite is equipped with his and hers sinks, a custom shower, a soaking tub, and a large walk-in closet. The Hillsboro also boasts a formal dining room, garage, and raised ceilings throughout. This home is also available with a finished upstairs bonus space.
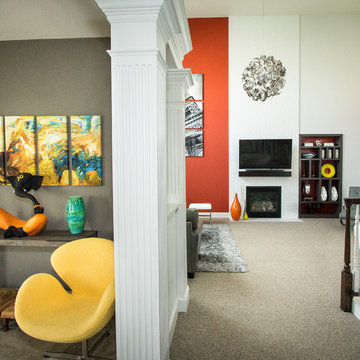
This modern family wanted a home to match. They purchased a beautiful home in Ashburn and wanted the interiors to clean lined, sleek but also colorful. The builder-grade fireplace was given a very modern look with new tile from Porcelanosa and custom made wood mantle. The awkward niches was also given a new look and new purpose with a custom built-in. Both the mantle and built-in were made by Ark Woodworking. We warmed the space with a pop of warm color on the left side of the fireplace wall and balanced with with modern art to the right. A very unique modern chandelier centers the entire design. A large custom leather sectional and coordinating stools provides plenty of seating.
Liz Ernest Photography
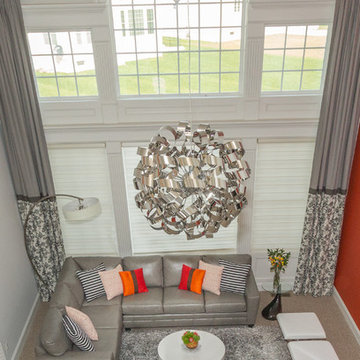
This modern family wanted a home to match. They purchased a beautiful home in Ashburn and wanted the interiors to clean lined, sleek but also colorful. The builder-grade fireplace was given a very modern look with new tile from Porcelanosa and custom made wood mantle. The awkward niches was also given a new look and new purpose with a custom built-in. Both the mantle and built-in were made by Ark Woodworking. We warmed the space with a pop of warm color on the left side of the fireplace wall and balanced with with modern art to the right. A very unique modern chandelier centers the entire design. A large custom leather sectional and coordinating stools provides plenty of seating.
Liz Ernest Photography
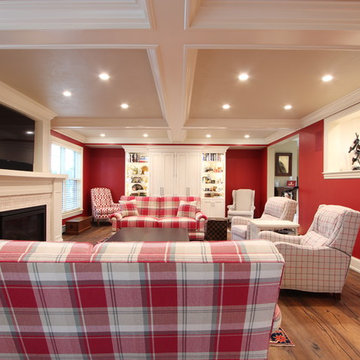
White painted built ins were added to one side of this large family room. A combination of open storage, closed storage featuring doors and drawers offers perfect storage solutions for this large family. The room seats eight people comfortably. The family room connects to the kitchen through a pass through at the kitchen bar, by stairs on one end leading to the kitchen, and a second staircase that leads to the mudroom, garage area.
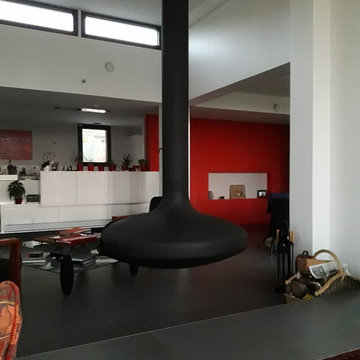
La cheminée Focus suspendue qui délimite la partie salon de la partie conversations / salle à manger. Les impostes vitrées apportent le soleil en fin de journée. La cuisine, traité comme le poste de contrôle, surplomb le séjour.
207 Billeder af stort alrum med røde vægge
3
