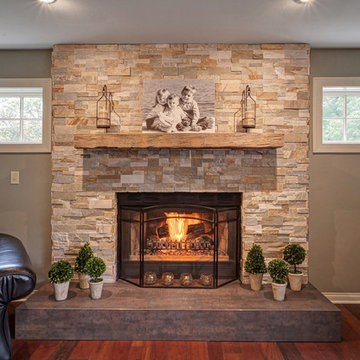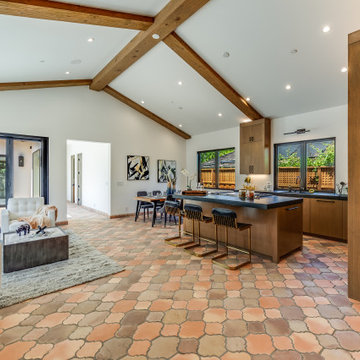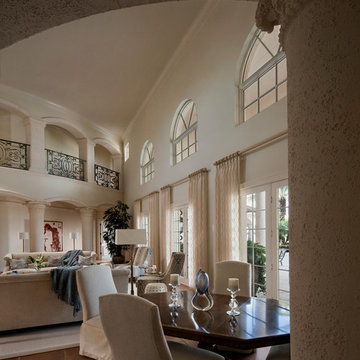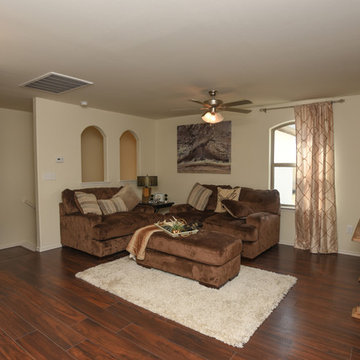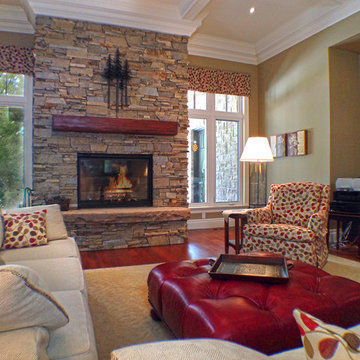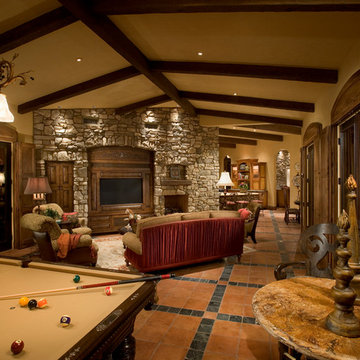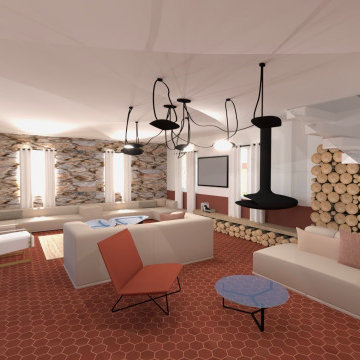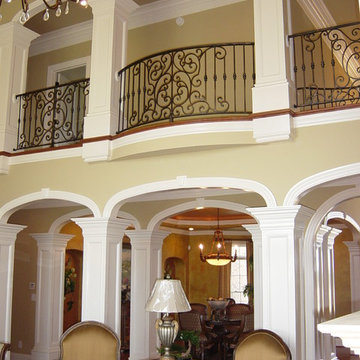117 Billeder af stort alrum med rødt gulv
Sorteret efter:
Budget
Sorter efter:Populær i dag
81 - 100 af 117 billeder
Item 1 ud af 3
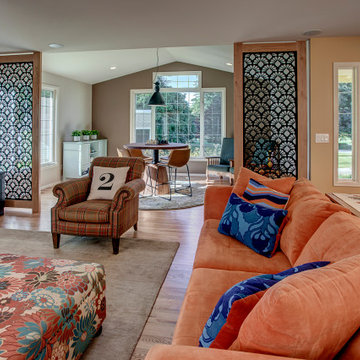
This 1994 home in Carnation WA has been updated with bright and bold beautiful colors. The transformation of this space included removing walls to open up the flow of the home but still maintaining unique spaces with fabulous custom dividers.
The new family room is where the dining room used to be and what was once the family room is now a game room for the whole family to enjoy.
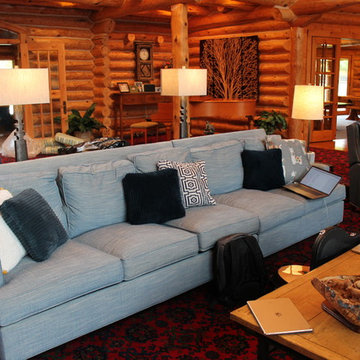
Luxurious Log Cabin Home by Debra Poppen Designs of Ada, MI || In this first floor great room, a new 5-cushion sectional sofa was chosen to maximize comfortable seating.
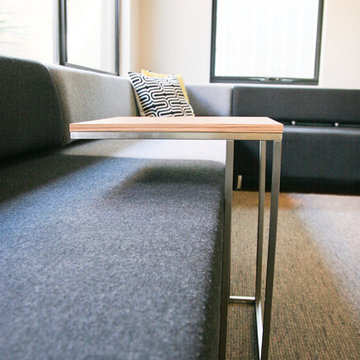
Frame occasional tables are practical and space saving in many different settings. Here is a customised example.
Interior and furniture design by despina design
Photography by Pearlin Design and Photography
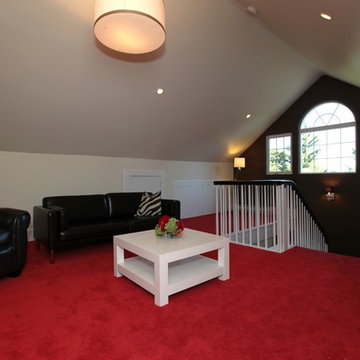
This finished attic became the gathering hub for this growing family. The staircase was constructed to provide access, and large Palladian windows were installed at either end of the main home gable. Barnett Design Build construction; Sean Raneiri photography.
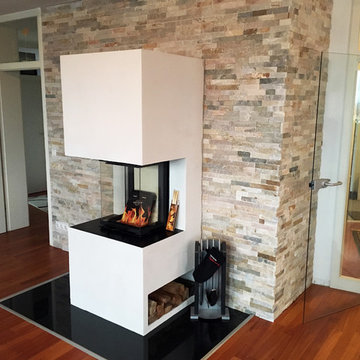
Das Resultat des Penthouse Projektes ist ein wunderschöner 3-seitiger Heizkamin der das Penthouse in einem neuen Glanz erstrahlen lässt.
Die alte Bodenplatte wurde gegen eine Granitplatte ausgetauscht. In den Sockelbereich des Heizkamins haben wir beidseitig ein kleines Holzregal eingeplant und darauf geachtet, dass der Heizkamin noch genug Frischluft von unten bekommt.
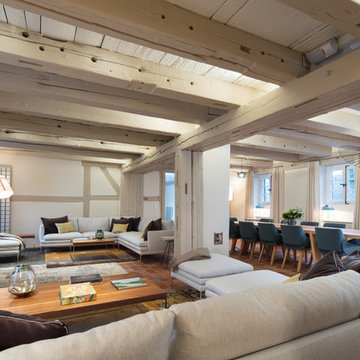
Supperposition des tapis, des canapés s'étalant et des tables pour recevoir. Un travail sur la lumière, la douceur, la convivialité et les couleurs.
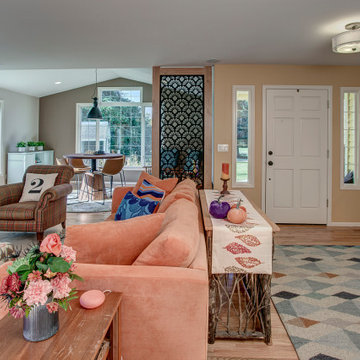
This 1994 home in Carnation WA has been updated with bright and bold beautiful colors. The transformation of this space included removing walls to open up the flow of the home but still maintaining unique spaces with fabulous custom dividers.
The new family room is where the dining room used to be and what was once the family room is now a game room for the whole family to enjoy.
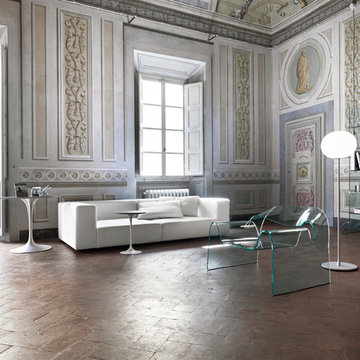
Designed by Cini Boeri and Tomu Katayanagi for Fiam Italia, Ghost Chair is made entirely from a single, monolithic curved glass giving the illusion of floating. Aptly named because of its transparency, Ghost Designer Glass Armchair is made of 12mm thick, gently curved glass, able to support 330 pounds. Manufactured in Italy, Ghost Glass Armchair is a true design classic and is a part of various permanent museum collections.
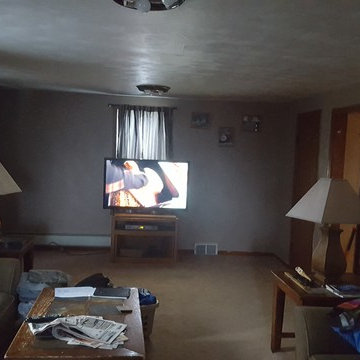
Whole home re-design, including load bearing wall removal for open floor plan.
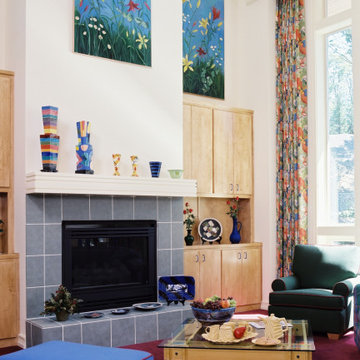
The children in this family had a lot of input on the design of their Family Room. The parents wanted a space that would feel like it belonged to the youngest family members, hence the bright colors on the upholstery, draperies, artwork, and the fun contemporary pottery.
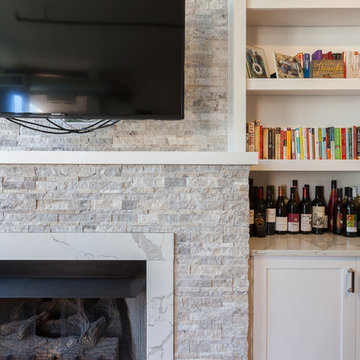
Inspired by a photo found on Pinterest, this condo’s fireplace received flanking bookcase cabinetry. Calacatta Classique Quartz is showcased on the top of the cabinets, finishes the firebox surround, and mantle. Claros silver architectural travertine is stacked from the fireplace floor to ceiling. This new transitional fireplace and bookcase cabinetry is just what this living room needed all overlooking downtown Chicago.
Cabinetry designed, built, and installed by Wheatland Custom Cabinetry & Woodwork. Construction by Hyland Homes.
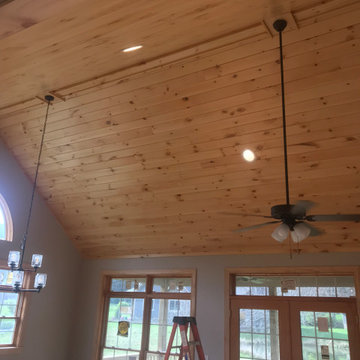
Traditional vaulted ceiling from hand sanded T&G knotty pine boards coated in a polyurethane finish. Customized trim work made from the same T&G knotty pine boards. Doors/Windows casing, baseboards and shoe molding are premium pine boards coated in a polyurethane finish.
117 Billeder af stort alrum med rødt gulv
5
