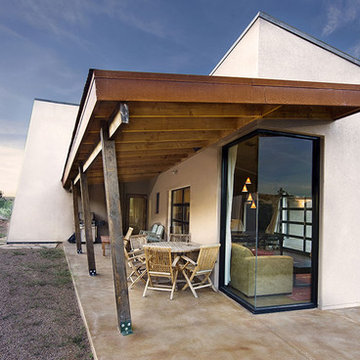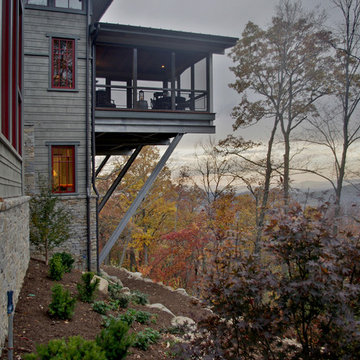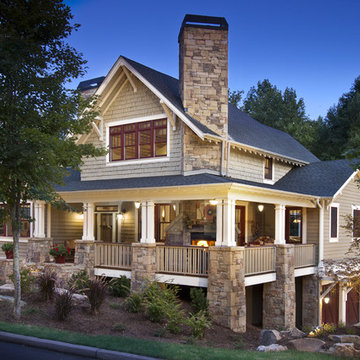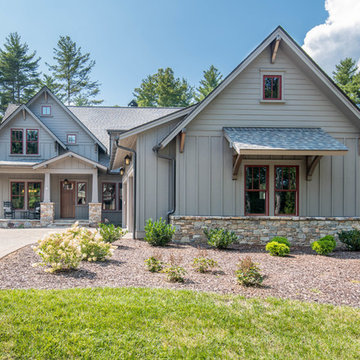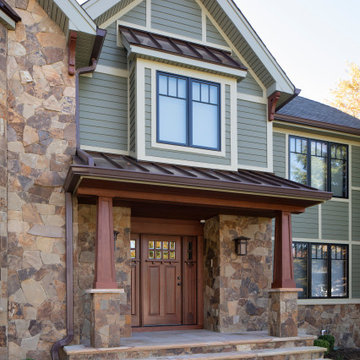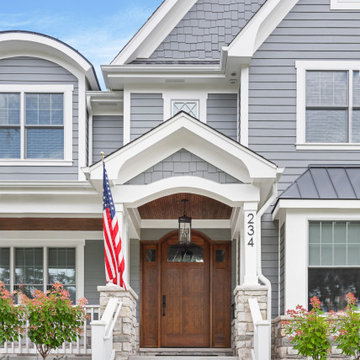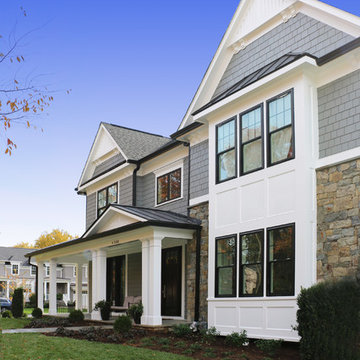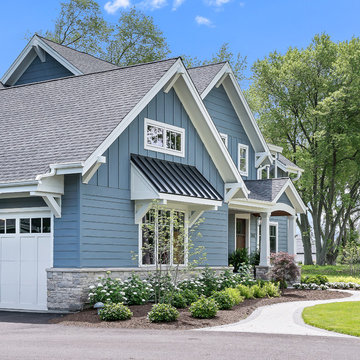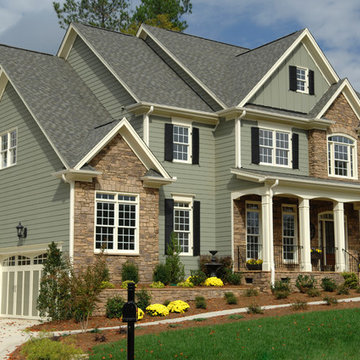12.605 Billeder af stort amerikansk hus
Sorteret efter:
Budget
Sorter efter:Populær i dag
41 - 60 af 12.605 billeder
Item 1 ud af 3
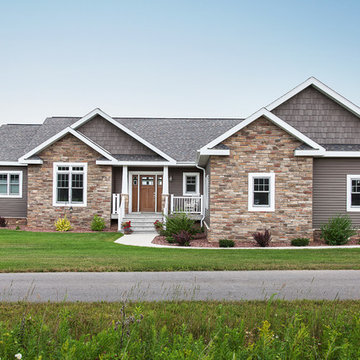
The amazing front of this home. Mixture of lap, shake and stone exterior with wide trim around doors and windows. Covered front porch with craftsman columns and fir grained front door and sidelights.
LeClair Photo+Video
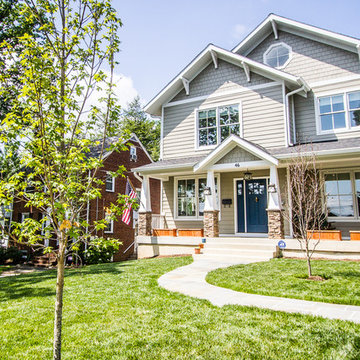
This new construction home has a full basement and partially finished third floor loft. Featuring an expansive kitchen, home office, and great family space.
Photo featuring the large front porch with stone columns.
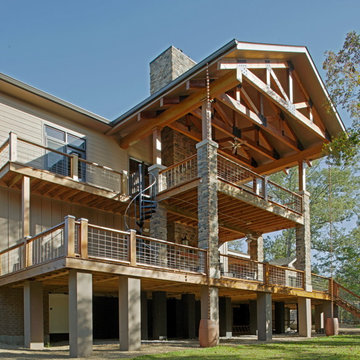
Two-story rear porches provide owners with exceptional views of their pond and land. Captured rain water through copper rain chains adds in landscape irrigation.
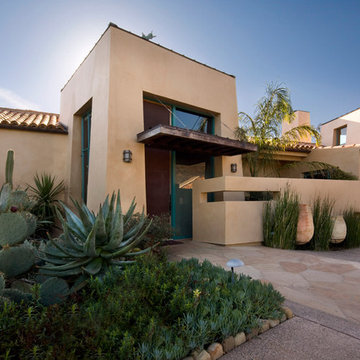
This mountain top home in Santa Barbara is a melding of cultural sophistication and playful ingenuity. © Holly Lepere
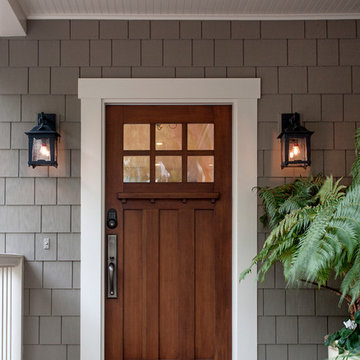
Call us at 805-770-7400 or email us at info@dlglighting.com.
We ship nationwide.
Photo credit: Jim Bartsch

The front porch of the existing house remained. It made a good proportional guide for expanding the 2nd floor. The master bathroom bumps out to the side. And, hand sawn wood brackets hold up the traditional flying-rafter eaves.
Max Sall Photography

Gorgeous Craftsman mountain home with medium gray exterior paint, Structures Walnut wood stain on the rustic front door with sidelites. Cultured stone is Bucks County Ledgestone & Flagstone

A 2,642 square foot modern craftsman farmhouse with 3 bedrooms, 2.5 baths, and a full unfinished basement that could include a fourth bedroom and a full bath.
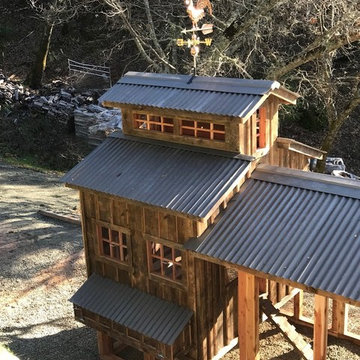
Custom made red cedar chicken coop, 40 foot run, with board and batten reclaimed barnwood siding, an extended cupola, vintage metal roofing, and polycarbonate windows that are operated by a pulley system.
12.605 Billeder af stort amerikansk hus
3
