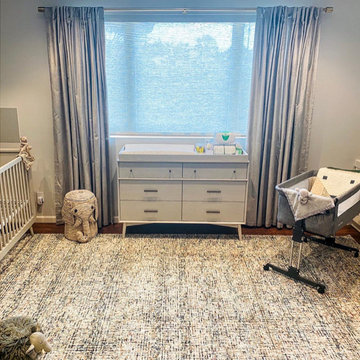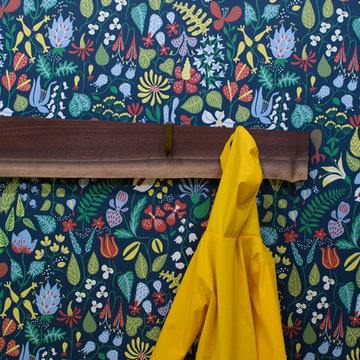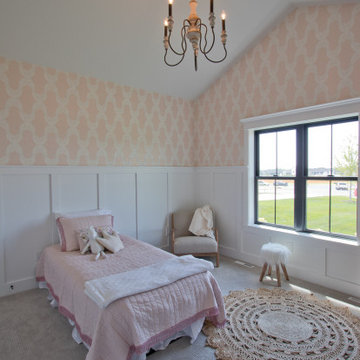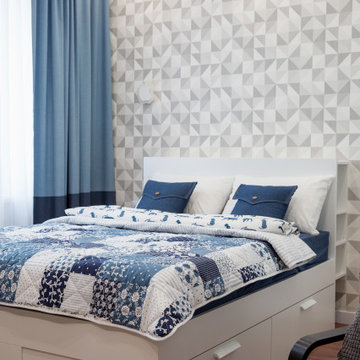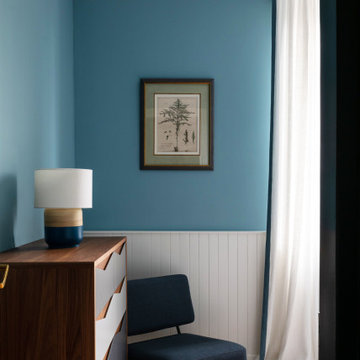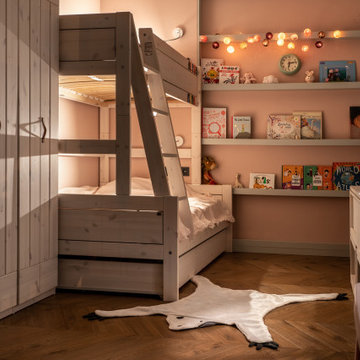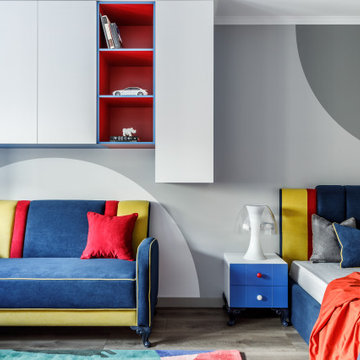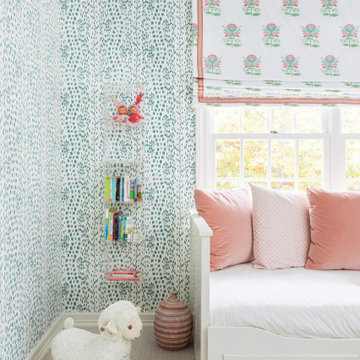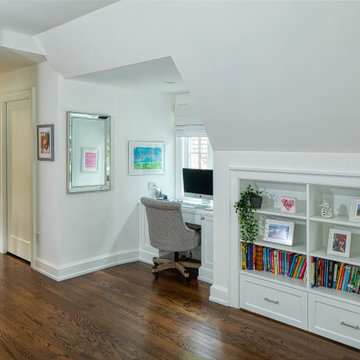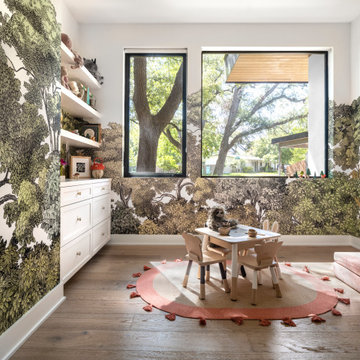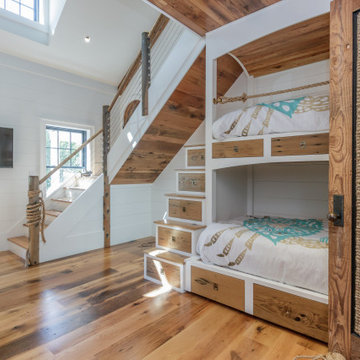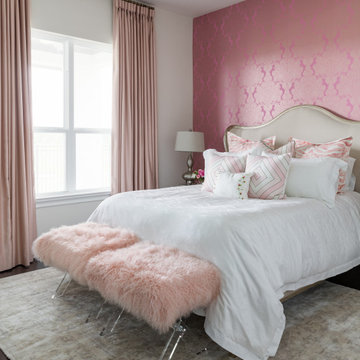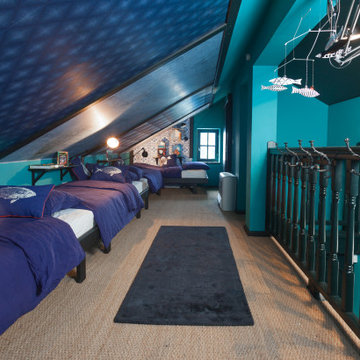971 Billeder af stort baby- og børneværelse
Sorteret efter:
Budget
Sorter efter:Populær i dag
141 - 160 af 971 billeder
Item 1 ud af 3
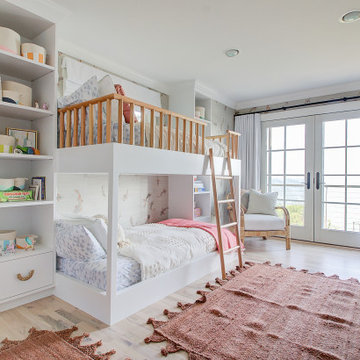
Children's bedroom on the second floor of this completely remodeled beach house. Custom built bunk beds with custom built-ins for storage, wall paper to warm up the space and wood floors with a light finish reminiscent of sun bleached driftwood. French doors open to a second floor balcony with an amazing water view.
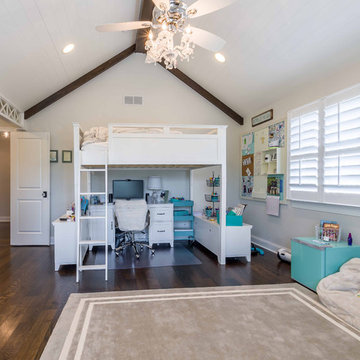
This 1990s brick home had decent square footage and a massive front yard, but no way to enjoy it. Each room needed an update, so the entire house was renovated and remodeled, and an addition was put on over the existing garage to create a symmetrical front. The old brown brick was painted a distressed white.
The 500sf 2nd floor addition includes 2 new bedrooms for their teen children, and the 12'x30' front porch lanai with standing seam metal roof is a nod to the homeowners' love for the Islands. Each room is beautifully appointed with large windows, wood floors, white walls, white bead board ceilings, glass doors and knobs, and interior wood details reminiscent of Hawaiian plantation architecture.
The kitchen was remodeled to increase width and flow, and a new laundry / mudroom was added in the back of the existing garage. The master bath was completely remodeled. Every room is filled with books, and shelves, many made by the homeowner.
Project photography by Kmiecik Imagery.
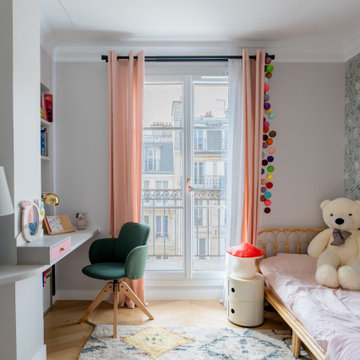
Quant à l’espace réservé aux enfants, il saura vous inspirer. On craque totalement pour l’association des teintes douces et colorées, ainsi que pour les papiers peints panoramiques illustrés propres à chaque chambre, qui apportent une touche d’originalité au projet. Dans la salle de bain, les enfants bénéficient d’un espace qui n’a rien à envier à celui des parents. Les murs colorés et la faïence à motifs créent une atmosphère ludique et apaisante, idéale pour se détendre.
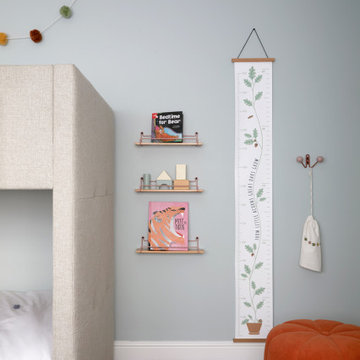
Full furnishing and decoration throughout these four bedrooms and two reception rooms.
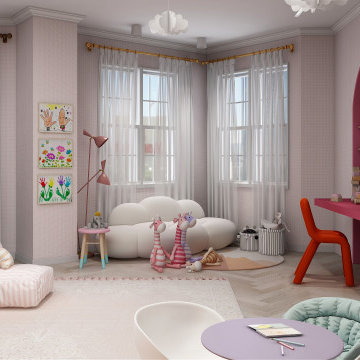
this twin bedroom custom design features a colorful vibrant room with an all-over pink wallpaper design, a custom built-in bookcase, and a reading area as well as a custom built-in desk area.
the opposed wall features two recessed arched nooks with indirect light to ideally position the twin's beds.
the rest of the room showcases resting, playing areas where the all the fun activities happen.
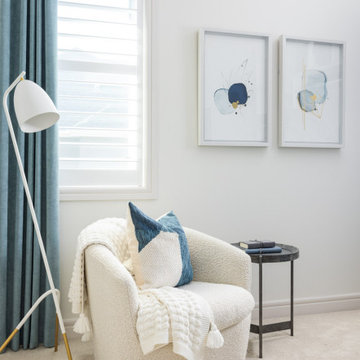
Our delightful clients initially hired us to update their three teenagers bedrooms.
Since then, we have updated their formal dining room, the powder room and we are continuing to update the other areas of their home.
For each of the bedrooms, we curated the design to suit their individual personalities, yet carried consistent elements in each space to keep a cohesive feel throughout.
We have taken this home from dark brown tones to light and bright.
971 Billeder af stort baby- og børneværelse
8


