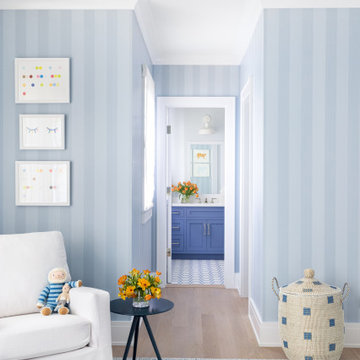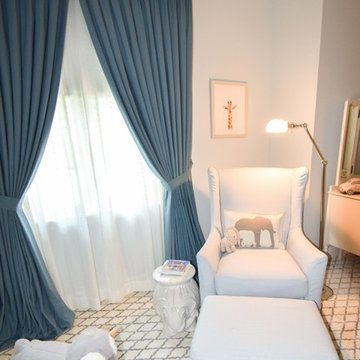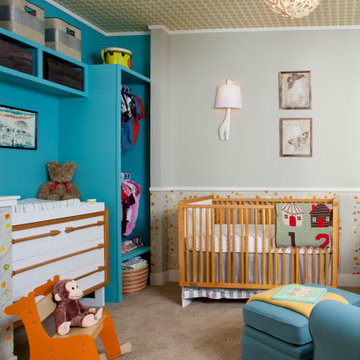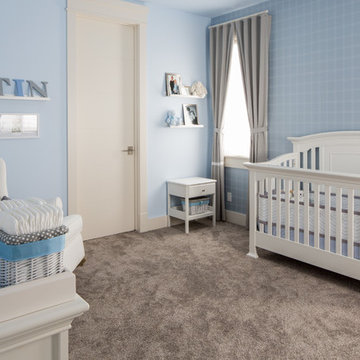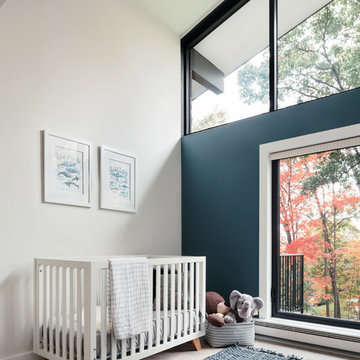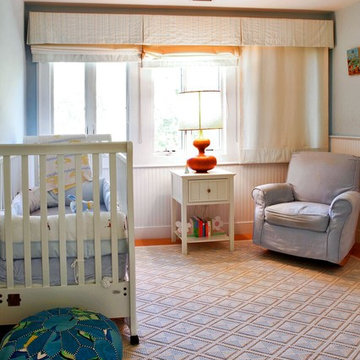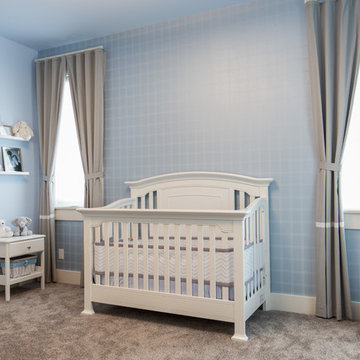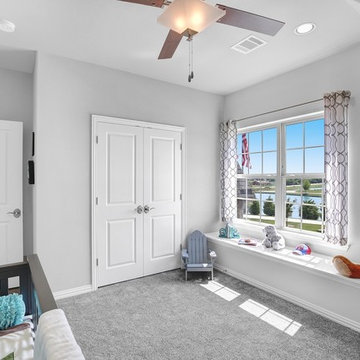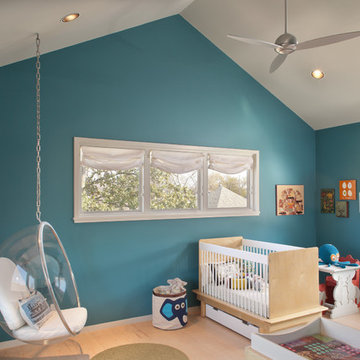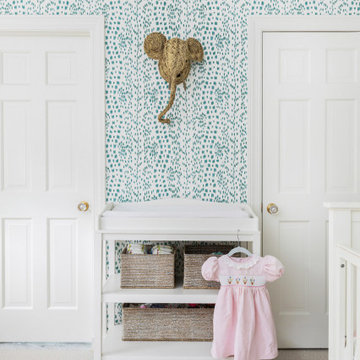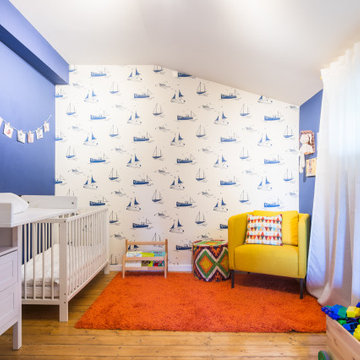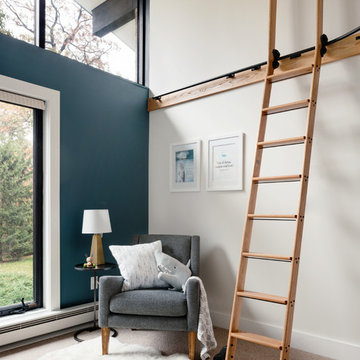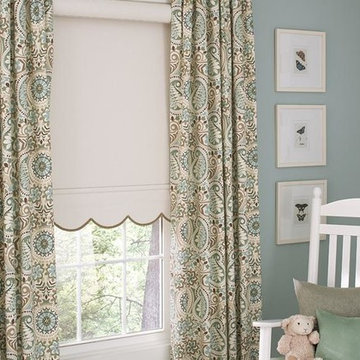156 Billeder af stort babyværelse med blå vægge
Sorteret efter:
Budget
Sorter efter:Populær i dag
41 - 60 af 156 billeder
Item 1 ud af 3
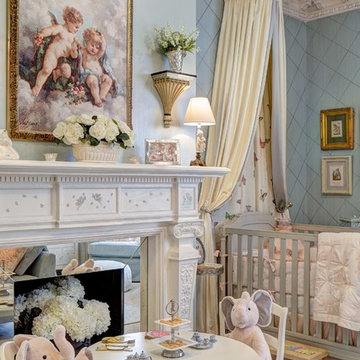
A nursery for twin baby girls for a Designer Show House. Aqua blue hand painted walls, lovely Canopies and draperies in cream and blue. Lovely butterfly fabric for the sheer romans and princess canopy linings, comfortable swivel rockers and a daybed for Mom to rest on those difficult nights. All the fabrics are stain resistant and washable as are the draperies. Theme of Angels, fairis and butterflies. the Butterfly symbolizes new life.
Photographer: Wing Wong of MemoriesTTL
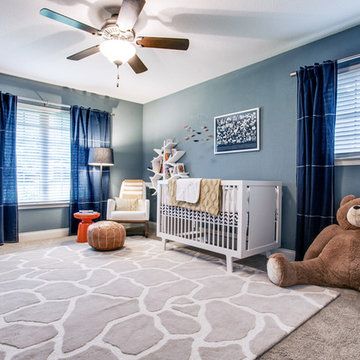
design by Pulp Design Studios | http://pulpdesignstudios.com/
photo by Pulp Design Studios Shop our design on http://pulphome.com/
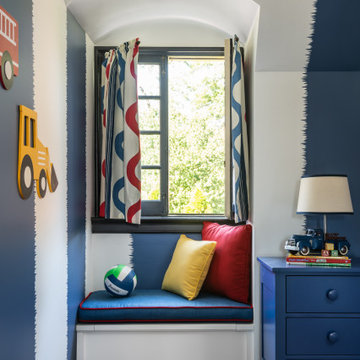
A long-term client was expecting her third child. Alas, this meant that baby number two was getting booted from the coveted nursery as his sister before him had. The most convenient room in the house for the son, was dad’s home office, and dad would be relocated into the garage carriage house.
For the new bedroom, mom requested a bold, colorful space with a truck theme.
The existing office had no door and was located at the end of a long dark hallway that had been painted black by the last homeowners. First order of business was to lighten the hall and create a wall space for functioning doors. The awkward architecture of the room with 3 alcove windows, slanted ceilings and built-in bookcases proved an inconvenient location for furniture placement. We opted to place the bed close the wall so the two-year-old wouldn’t fall out. The solid wood bed and nightstand were constructed in the US and painted in vibrant shades to match the bedding and roman shades. The amazing irregular wall stripes were inherited from the previous homeowner but were also black and proved too dark for a toddler. Both myself and the client loved them and decided to have them re-painted in a daring blue. The daring fabric used on the windows counter- balance the wall stripes.
Window seats and a built-in toy storage were constructed to make use of the alcove windows. Now, the room is not only fun and bright, but functional.
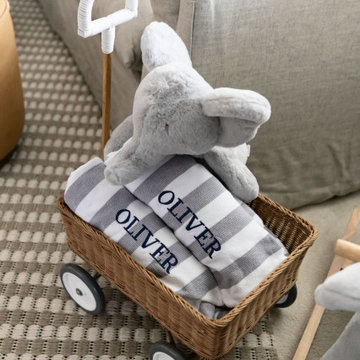
THIS ADORABLE NURSERY GOT A FULL MAKEOVER WITH ADDED WALLPAPER ON WALLS + CEILING DETAIL. WE ALSO ADDED LUXE FURNISHINGS TO COMPLIMENT THE ART PIECES + LIGHTING
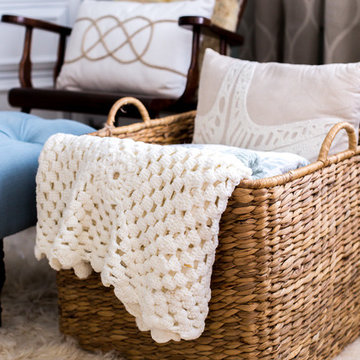
A freshly painted family heirloom serves as a changing station in this oh-so-sweet space designed for a little boy. The soft color scheme and varied textures are inspired by the Savannah coastline.
Photo credit: Dusti Smith Stoneman
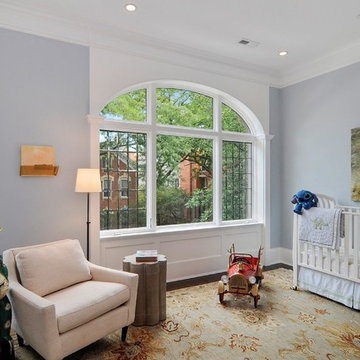
6,800SF new single-family-home in east Lincoln Park. 7 bedrooms, 6.3 bathrooms. Connected, heated 2-1/2-car garage. Available as of September 26, 2016.
Reminiscent of the grand limestone townhouses of Astor Street, this 6,800-square-foot home evokes a sense of Chicago history while providing all the conveniences and technologies of the 21st Century. The home features seven bedrooms — four of which have en-suite baths, as well as a recreation floor on the lower level. An expansive great room on the first floor leads to the raised rear yard and outdoor deck complete with outdoor fireplace. At the top, a penthouse observatory leads to a large roof deck with spectacular skyline views. Please contact us to view floor plans.
Nathan Kirckman
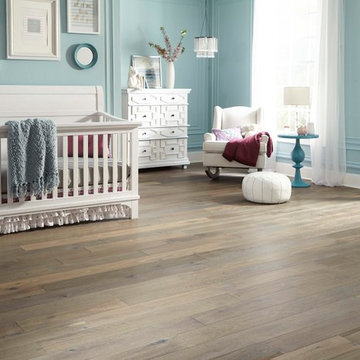
The Lexington Series is designed to transition perfectly between every color in the Plank & Pattern options. This series maintains the structural advantages of an engineered product without sacrificing the look and feel of solid hardwood flooring. The core layers are designed for increased dimensional stability while the outer surface layer adds beauty and authenticity. This product features a unique ultra-matte Perma Finish coating for enhanced looks and durability.
These 6 inch wide engineered hardwood planks are available in random lengths up to 6 feet for a natural look. The micro-beveled edges and ends also enhance the authentic appearance of this product. Customers choose the Lexington Series because it blends a unique look with exceptional versatility.
156 Billeder af stort babyværelse med blå vægge
3
