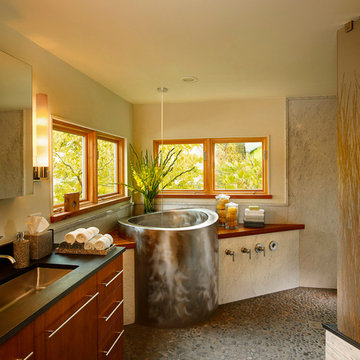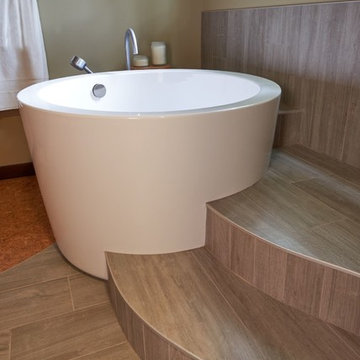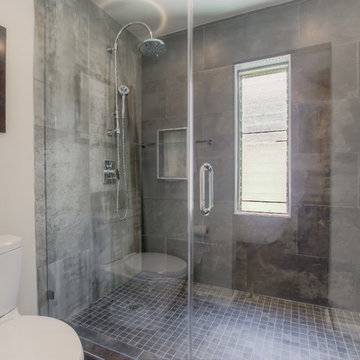774 Billeder af stort bad med et japansk badekar
Sorteret efter:
Budget
Sorter efter:Populær i dag
41 - 60 af 774 billeder
Item 1 ud af 3

The detailed plans for this bathroom can be purchased here: https://www.changeyourbathroom.com/shop/healing-hinoki-bathroom-plans/
Japanese Hinoki Ofuro Tub in wet area combined with shower, hidden shower drain with pebble shower floor, travertine tile with brushed nickel fixtures. Atlanta Bathroom
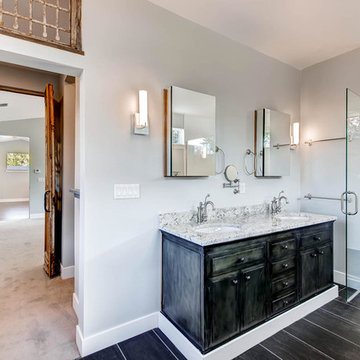
Master bath with walk in shower, bath tub, double sinks. His and her bathroom. Antique door provided by Mountain View Window & Door, trim kit and fixtures provided by Builders Appliance Center and countertops and tile provided by Brekhus Stone & Tile. Elite Industry Partners collaborated to create this house that represents all things luxury. Photograph provided by Virtuance
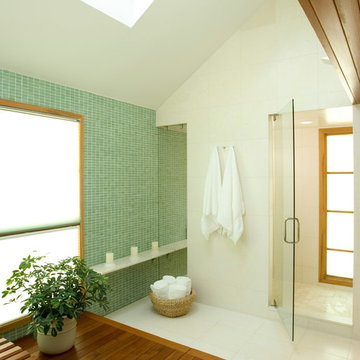
The cathedral ceiling, limestone floor/wall tiles, glass wall tile, and Japanese soaking tub create a peaceful respite in this master bathroom. Designed by Mark Brus, Architect and built by Lasley Construction

After we reconfigure the master bath walls, we move the shower and change its walls to glass to allow natural light to flow throughout the space.

Sauna room with a large bathroom and a cool dipping tub. Oversized shower with a bench. Custom vanity.
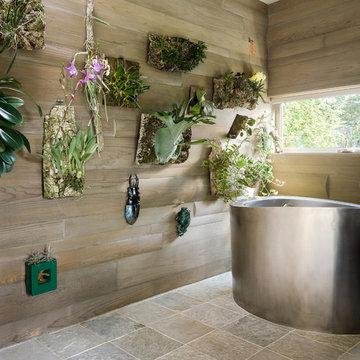
Custom Stainless Steel Circular Japanese Tub
46" x 46" x 35"
Photographer: Copyright Joe Fletcher
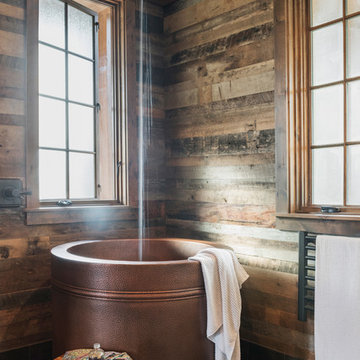
The master bathroom is one of our favorite features of this home. The spacious room gives husband and wife their own sink and storage areas. Toward the back of the room there is a copper Japanese soaking tub that fills from the ceiling. Frosted windows allow for plenty of light to come into the room while also maintaining privacy.
Photography by Todd Crawford.
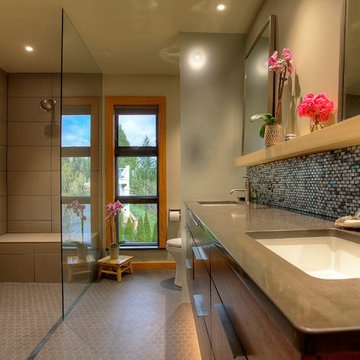
The homeowners' dreamed of an Ofuro style soaking tub. We worked together to make that a reality. Our employees custom milled a surround of Ofuro cedar for the soaking tub. A cedar shelf holds the mirrors. The vanity is floating with a toe kick light. The tiled shower is sloped towards a curtain drain. The shower boasts a tiled bench, niche and wand with a rain shower head. The toilet is separated from the main room by a custom obscure glass panel.

In this image the Japanese style soaking tub is shown next to a free standing shower enclosed with 1/2 inch tempered glass. We used the same Tiles for the Shower floor, custom built shampoo enclosures and the Soaking tub surround for a seamless feeling all custom Saddles were fabricated by our Counter-Top fabricator.

Engaged by the client to update this 1970's architecturally designed waterfront home by Frank Cavalier, we refreshed the interiors whilst highlighting the existing features such as the Queensland Rosewood timber ceilings.
The concept presented was a clean, industrial style interior and exterior lift, collaborating the existing Japanese and Mid Century hints of architecture and design.
A project we thoroughly enjoyed from start to finish, we hope you do too.
Photography: Luke Butterly
Construction: Glenstone Constructions
Tiles: Lulo Tiles
Upholstery: The Chair Man
Window Treatment: The Curtain Factory
Fixtures + Fittings: Parisi / Reece / Meir / Client Supplied

A Luxury and spacious Primary en-suite renovation with a Japanses bath, a walk in shower with shower seat and double sink floating vanity, in a simple Scandinavian design with warm wood tones to add warmth and richness.

Upon moving to a new home, this couple chose to convert two small guest baths into one large luxurious space including a Japanese soaking tub and custom glass shower with rainfall spout. Two floating vanities in a walnut finish topped with composite countertops and integrated sinks flank each wall. Due to the pitched walls, Barbara worked with both an industrial designer and mirror manufacturer to design special clips to mount the vanity mirrors, creating a unique and modern solution in a challenging space.
The mix of travertine floor tiles with glossy cream wainscotting tiles creates a warm and inviting feel in this bathroom. Glass fronted shelving built into the eaves offers extra storage for towels and accessories. A oil-rubbed bronze finish lantern hangs from the dramatic ceiling while matching finish sconces add task lighting to the vanity areas.
This project was featured in Boston Magazine Home Design section entitiled "Spaces: Bathing Beauty" in the March 2018 issue. Click here for a link to the article:
https://www.bostonmagazine.com/property/2018/03/27/elza-b-design-bathroom-transformation/
Photography: Jared Kuzia

A teen’s bathroom that the family won’t grow out of. A custom vanity and matching mirror made in collaboration with a local craftsperson are complimented with a glass mosaic tile, inspired by kelp forests. Delicate ceramic lights reminiscent of folded paper illuminate the mirror. A small soaking tub by the window for relaxing and reflecting, while enjoying the views of nature. The window casings and baseboards were designed with Bardiglio Marble, also used on the shower and vanity.

A traditional Japanese soaking tub made from Hinoki wood was selected as the focal point of the bathroom. It not only adds visual warmth to the space, but it infuses a cedar aroma into the air.
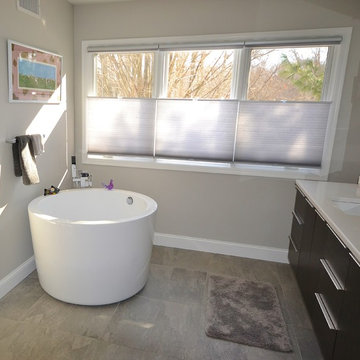
These Broomall, PA clients wanted a sleek modern master bath and it turned out great. We chose a Japanese soaking tub for in front of the bathrooms large window. This tub choice gave the client the freestanding tub they wanted and was a great choice for the size of the space. We custom made an expansive floating vanity and linen closet in Asian night finish to fill the adjacent wall with plenty of storage. All new tile was installed throughout the bathroom floors and walk in shower and toilet room. A sliding frameless glass door was added between the toilet/ shower room and the main bath. The clean quartz countertops, full length mirror and all the other fixtures add to the new modern feel.

This Master Bathroom, Bedroom and Closet remodel was inspired with Asian fusion. Our client requested her space be a zen, peaceful retreat. This remodel Incorporated all the desired wished of our client down to the smallest detail. A nice soaking tub and walk shower was put into the bathroom along with an dark vanity and vessel sinks. The bedroom was painted with warm inviting paint and the closet had cabinets and shelving built in. This space is the epitome of zen.
Scott Basile, Basile Photography
774 Billeder af stort bad med et japansk badekar
3


