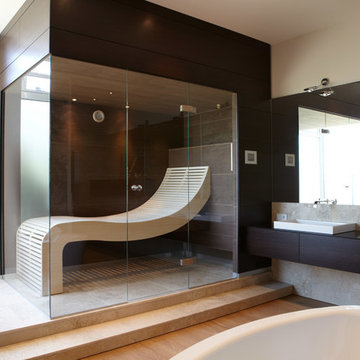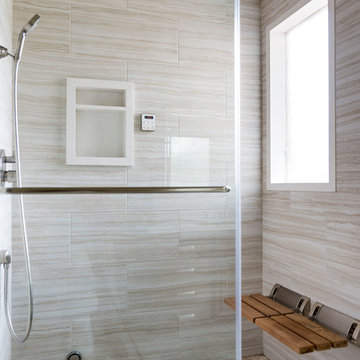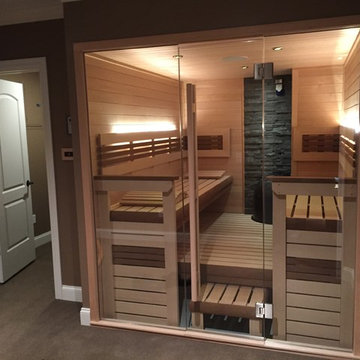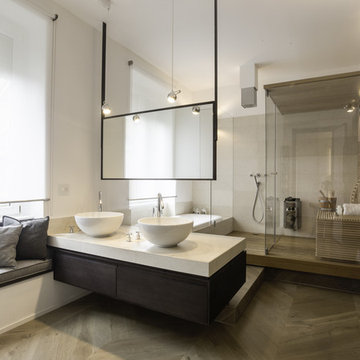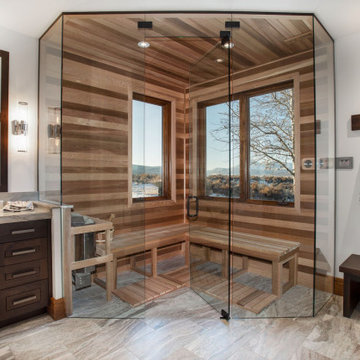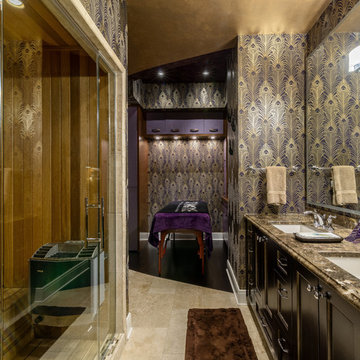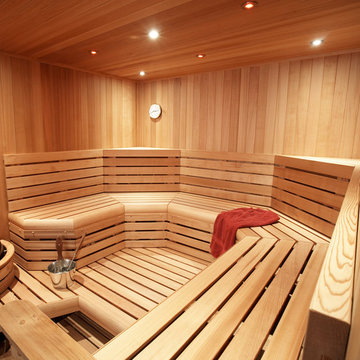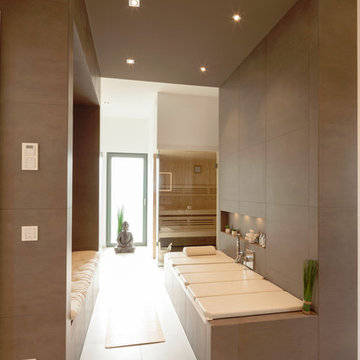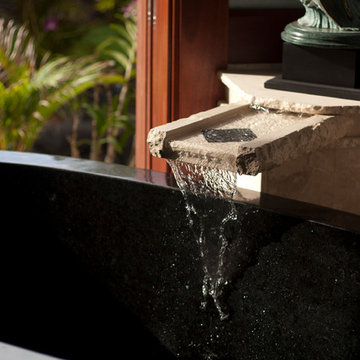1.270 Billeder af stort bad med sauna
Sorteret efter:
Budget
Sorter efter:Populær i dag
61 - 80 af 1.270 billeder
Item 1 ud af 3
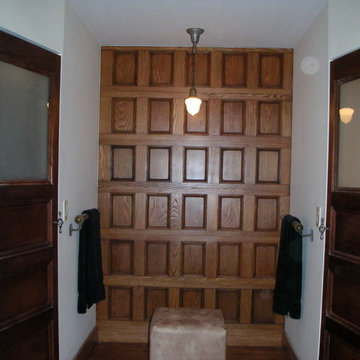
AFTER - Paneled wall is made of extinct American chestnut shutters. I used antique doors with upper panels removed and added frosted glass to let light through the reclaimed door. One gives privacy to the toilet, the other uses a European slide hinge to hide the steam shower door.
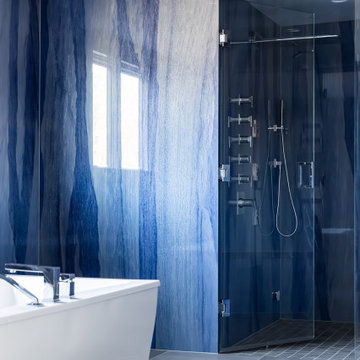
The tranquil blue sauna was created with Porcelanosa floor and wall tile and an Oasis frameless shower door. A freestanding bathtub provides another relaxing option.

Luxury Bathroom complete with a double walk in Wet Sauna and Dry Sauna. Floor to ceiling glass walls extend the Home Gym Bathroom to feel the ultimate expansion of space.

Luxury Bathroom complete with a double walk in Wet Sauna and Dry Sauna. Floor to ceiling glass walls extend the Home Gym Bathroom to feel the ultimate expansion of space.
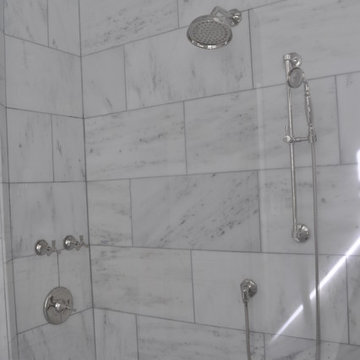
Shower includes a rain head and a detachable shower head located on a movable shower arm
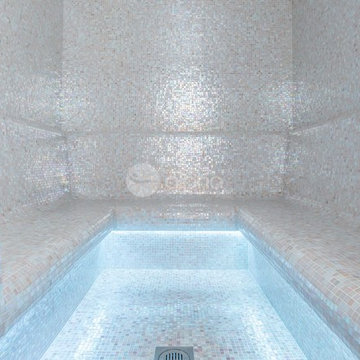
Ambient Elements creates conscious designs for innovative spaces by combining superior craftsmanship, advanced engineering and unique concepts while providing the ultimate wellness experience. We design and build saunas, infrared saunas, steam rooms, hammams, cryo chambers, salt rooms, snow rooms and many other hyperthermic conditioning modalities.
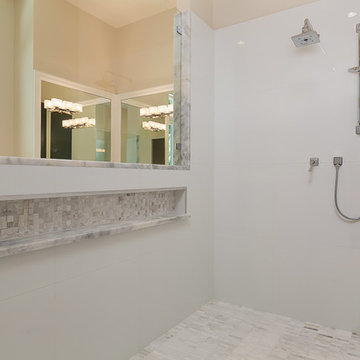
This master shower is a beautiful self contained area of the bath. A multiple head shower along with tiled inset shelving to hold all your bathing necessities creates a spa experience in your own home.
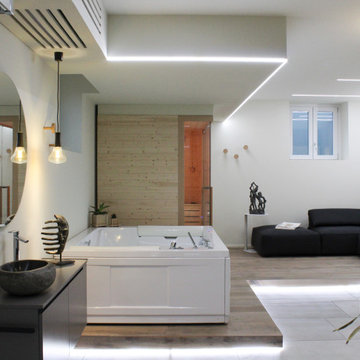
la spa si presenta come un grande open space che accoglie zona relax, sauna, vasca idromassaggio, zona lavabo, bagno e guardaroba. I colori sono tenui per le pareti e si gioca nei contrasti per arredi e complementi. Protagonista è anche la luce: tagli luminosi delimitano le aree e guidano al percorso di accesso. Il legno nelle sue sfumature è protagonista nella pedana, che accoglie la zona relax, e nella sauna con vetrata angolare.
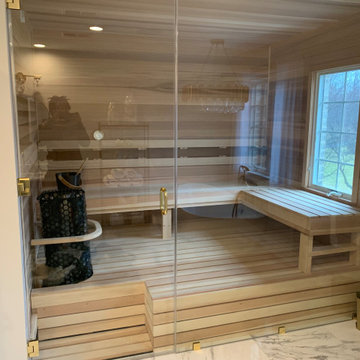
Custom Finnleo Sauna in Cockeysville, MD. Western Red Cedar with Himalaya black-line heater and SL2 worldwide wifi control and app.

The objective was to create a warm neutral space to later customize to a specific colour palate/preference of the end user for this new construction home being built to sell. A high-end contemporary feel was requested to attract buyers in the area. An impressive kitchen that exuded high class and made an impact on guests as they entered the home, without being overbearing. The space offers an appealing open floorplan conducive to entertaining with indoor-outdoor flow.
Due to the spec nature of this house, the home had to remain appealing to the builder, while keeping a broad audience of potential buyers in mind. The challenge lay in creating a unique look, with visually interesting materials and finishes, while not being so unique that potential owners couldn’t envision making it their own. The focus on key elements elevates the look, while other features blend and offer support to these striking components. As the home was built for sale, profitability was important; materials were sourced at best value, while retaining high-end appeal. Adaptations to the home’s original design plan improve flow and usability within the kitchen-greatroom. The client desired a rich dark finish. The chosen colours tie the kitchen to the rest of the home (creating unity as combination, colours and materials, is repeated throughout).
Photos- Paul Grdina
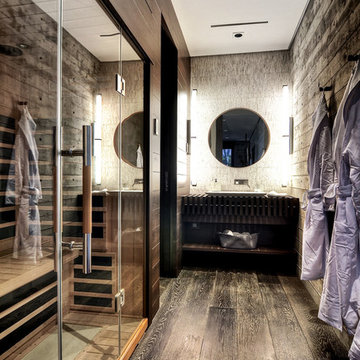
Custom European White Oak, engineered 3/4" x 10" Plank.
The Bowman Group
1.270 Billeder af stort bad med sauna
4


