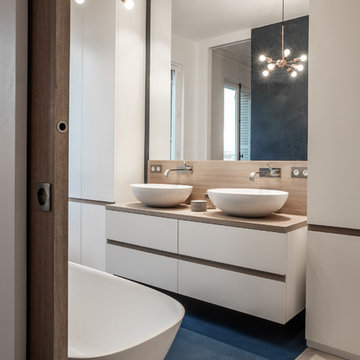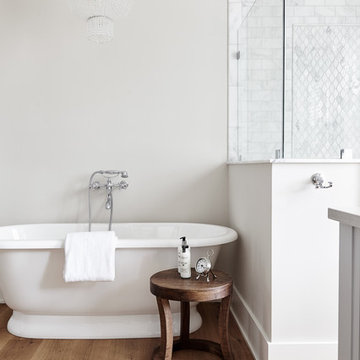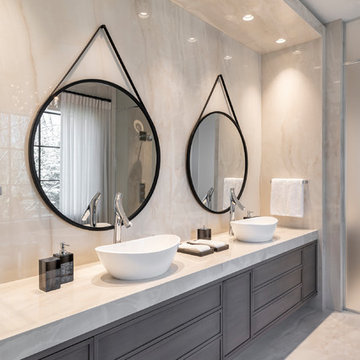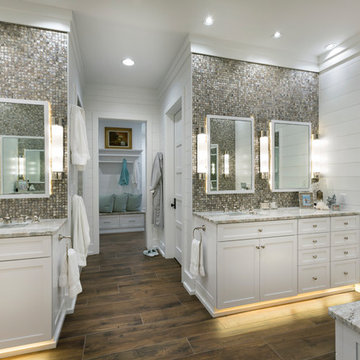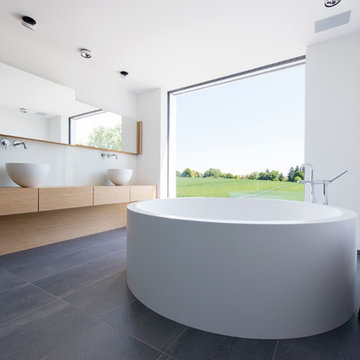6.238 Billeder af stort badeværelse med beige bordplade
Sorteret efter:
Budget
Sorter efter:Populær i dag
81 - 100 af 6.238 billeder
Item 1 ud af 3

This master bathroom was large and awkward, with faux Grecian columns flanking a huge corner tub. He prefers showers; she always bathes. This traditional bath had an outdated appearance and had not worn well over time. The owners sought a more personalized and inviting space with increased functionality.
The new design provides a larger shower, free-standing tub, increased storage, a window for the water-closet and a large combined walk-in closet. This contemporary spa-bath offers a dedicated space for each spouse and tremendous storage.
The white dimensional tile catches your eye – is it wallpaper or tile? You have to see it to believe!
Clarity Northwest Photography, Matthew Gallant

A tall linen cabinet houses linens and overflow bathroom storage. A wall mounted cabinet between the two vanities houses everyday beauty products, toothbrushes, etc. Brass hardware and brass plumbing fixtures were selected. Glass mosaic tile was used on the backsplash and paired with cambria quartz countertops.

Large Owner’s bathroom and closet renovation in West Chester PA. These clients wanted to redesign the bathroom with 2 closets into a new bathroom space with one large closet. We relocated the toilet to accommodate for a hallway to the bath leading past the newly enlarged closet. Everything about the new bath turned out great; from the frosted glass toilet room pocket door to the nickel gap wall treatment at the vanity. The tiled shower is spacious with bench seat, shampoo niche, rain head, and frameless glass. The custom finished double barn doors to the closet look awesome. The floors were done in Luxury Vinyl and look great along with being durable and waterproof. New trims, lighting, and a fresh paint job finish the look.

When you have a bathroom with plenty of sunlight, it's only fitting to utilize it for the most beauty possible! This bathroom upgrade features a stand-alone soaker tub, a custom ceramic tile shower with dual shower heads, and a double sink vanity.

APD was hired to update the kitchen, living room, primary bathroom and bedroom, and laundry room in this suburban townhome. The design brought an aesthetic that incorporated a fresh updated and current take on traditional while remaining timeless and classic. The kitchen layout moved cooking to the exterior wall providing a beautiful range and hood moment. Removing an existing peninsula and re-orienting the island orientation provided a functional floorplan while adding extra storage in the same square footage. A specific design request from the client was bar cabinetry integrated into the stair railing, and we could not be more thrilled with how it came together!
The primary bathroom experienced a major overhaul by relocating both the shower and double vanities and removing an un-used soaker tub. The design added linen storage and seated beauty vanity while expanding the shower to a luxurious size. Dimensional tile at the shower accent wall relates to the dimensional tile at the kitchen backsplash without matching the two spaces to each other while tones of cream, taupe, and warm woods with touches of gray are a cohesive thread throughout.

Classic Modern new construction home featuring custom finishes throughout. A warm, earthy palette, brass fixtures, tone-on-tone accents make this primary bath one-of-a-kind.

Complete remodeling of existing master bathroom, including open shower, free-standing tub, venetian plaster on the walls and smart switchable glass window.

This beautifully crafted master bathroom plays off the contrast of the blacks and white while highlighting an off yellow accent. The layout and use of space allows for the perfect retreat at the end of the day.

Walls and alcoves in a bathroom provide privacy but use up available space that could be put to better use. Inspired by European wet rooms, we created a spacious curbless shower that opens up to large format tile flooring. The rest of the space was utilized for a wider vanity and more storage.

La surface était importante (9m2) et l'idée était de garder cette sensation d'espace tout en ayant un confort d'utilisation pour 2 personnes retraitées.
On a crée une zone vestiaire, une tablette basse ds la douche ( hauteur définie avec Mme) pour se laver les pieds sans efforts, une niche haute pour les shampoings, une douche ouverte avec paroi transparente permettent de ne pas fermer l'espace.
6.238 Billeder af stort badeværelse med beige bordplade
5

