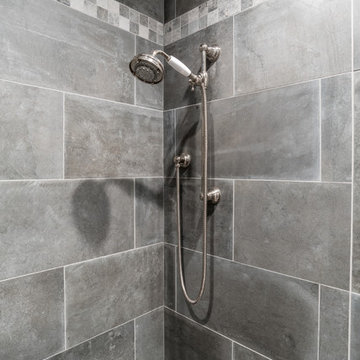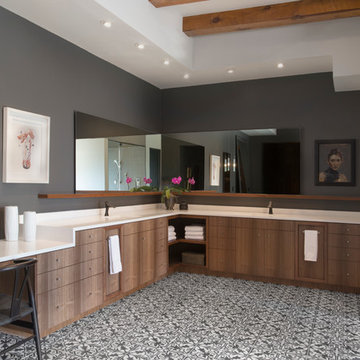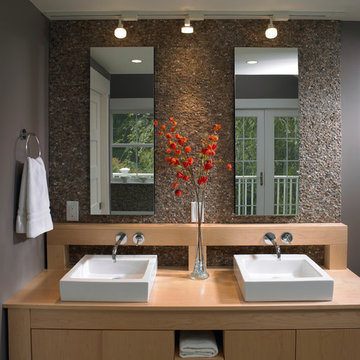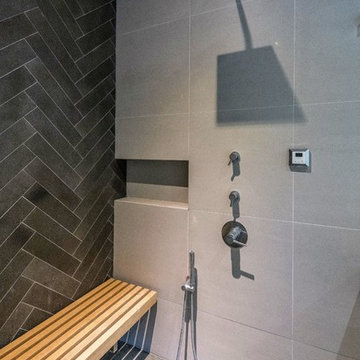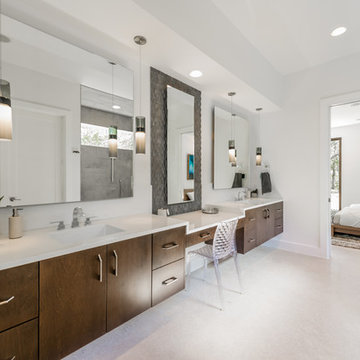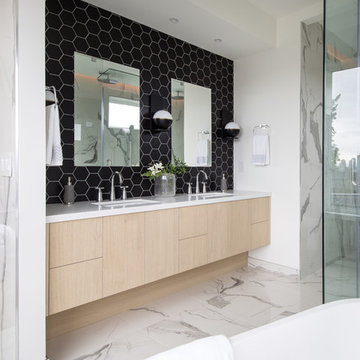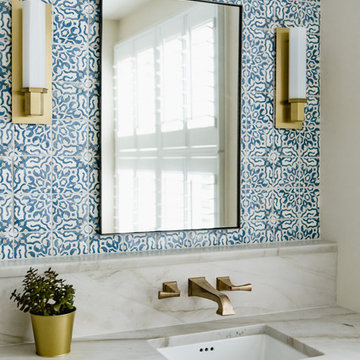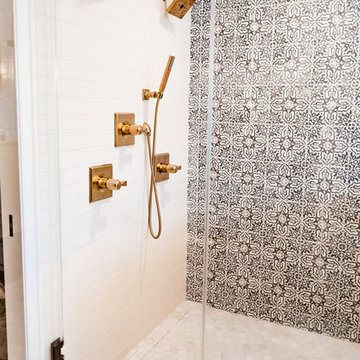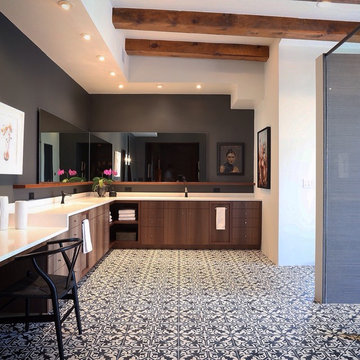2.060 Billeder af stort badeværelse med betonfliser
Sorteret efter:
Budget
Sorter efter:Populær i dag
61 - 80 af 2.060 billeder
Item 1 ud af 3

A pullout for hair tools; hair dryer, straightener, curling iron, was incorporated on her side of the vanity. The stainless steel tubs allow for storing warm tools, and the shelf below is great additional storage space.
Photos by Erica Weaver
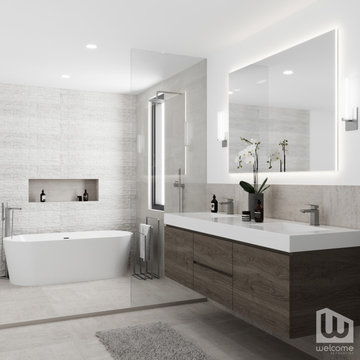
Bel Air - Serene Elegance. This collection was designed with cool tones and spa-like qualities to create a space that is timeless and forever elegant.

This beautifully crafted master bathroom plays off the contrast of the blacks and white while highlighting an off yellow accent. The layout and use of space allows for the perfect retreat at the end of the day.

The palatial master bathroom in this Paradise Valley, AZ estate makes a grand impression. From the detailed carving and mosaic tile around the mirror to the wall finish and marble Corinthian columns, this bathroom is fit for a king and queen.
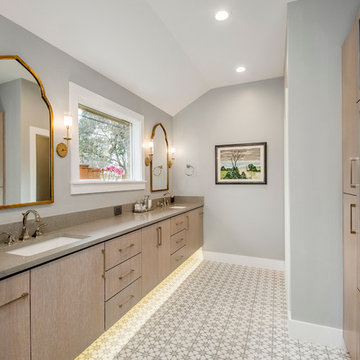
This once dated master suite is now a bright and eclectic space with influence from the homeowners travels abroad. We transformed their overly large bathroom with dysfunctional square footage into cohesive space meant for luxury. We created a large open, walk in shower adorned by a leathered stone slab. The new master closet is adorned with warmth from bird wallpaper and a robin's egg blue chest. We were able to create another bedroom from the excess space in the redesign. The frosted glass french doors, blue walls and special wall paper tie into the feel of the home. In the bathroom, the Bain Ultra freestanding tub below is the focal point of this new space. We mixed metals throughout the space that just work to add detail and unique touches throughout. Design by Hatfield Builders & Remodelers | Photography by Versatile Imaging

We reconfigured the space, moving the door to the toilet room behind the vanity which offered more storage at the vanity area and gave the toilet room more privacy. If the linen towers each vanity sink has their own pullout hamper for dirty laundry. Its bright but the dramatic green tile offers a rich element to the room
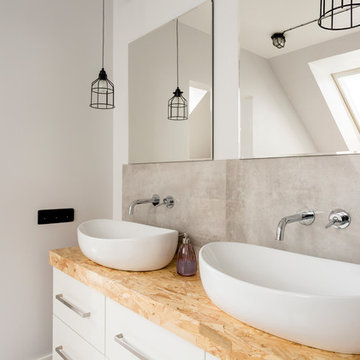
This modern bathroom oasis encompasses many elements that speak of minimalism, luxury and even industrial design. The white vessel sinks and freestanding modern bathtub give the room a slick and polished appearance, while the exposed piping and black hanging lights provide some aesthetic diversity. The angled ceiling and skylights allow so much light, that the room feels even more spacious than it already is. The marble floors give the room a gleaming appearance, and the chrome accents, seen on the cabinet pulls and bathroom fixtures, reminds us that sleek is in.
NS Designs, Pasadena, CA
http://nsdesignsonline.com
626-491-9411
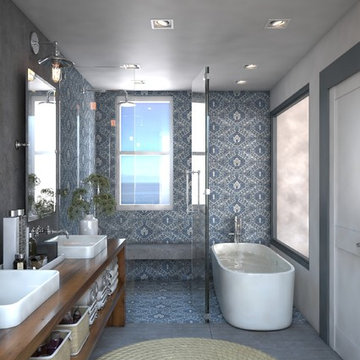
Key Largo Beach Home For Family of Four
Master Bedroom Bathroom with free standing bathtub and glass enclosure shower. Bayview glass window to bedroom. Concrete wall and floor with custom made wood vanity.
Renderings: Interiors by Maite Granda
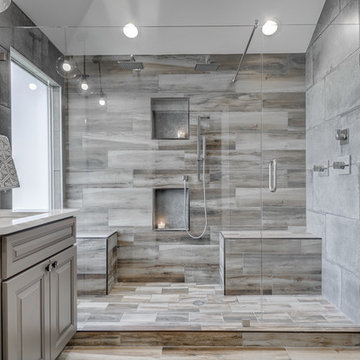
Hunter Coon
Double standing shower, luxurious rain head, sitting benches - all you need for your perfect couple get away.
spa a like bathroom, combination of gray, brown, concrete and modern touch.
Once a natural bathroom with tub and standing shower below two large under-used windows. Now, a stunning wide standing shower with luxury massage faucet, benches to relax, two rain shower heads and beautiful modern updated double his-and-her sinks and vanities.

Light and Airy shiplap bathroom was the dream for this hard working couple. The goal was to totally re-create a space that was both beautiful, that made sense functionally and a place to remind the clients of their vacation time. A peaceful oasis. We knew we wanted to use tile that looks like shiplap. A cost effective way to create a timeless look. By cladding the entire tub shower wall it really looks more like real shiplap planked walls.
The center point of the room is the new window and two new rustic beams. Centered in the beams is the rustic chandelier.
Design by Signature Designs Kitchen Bath
Contractor ADR Design & Remodel
Photos by Gail Owens
2.060 Billeder af stort badeværelse med betonfliser
4

