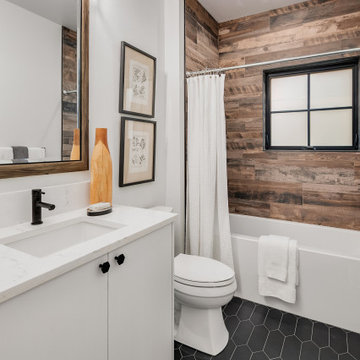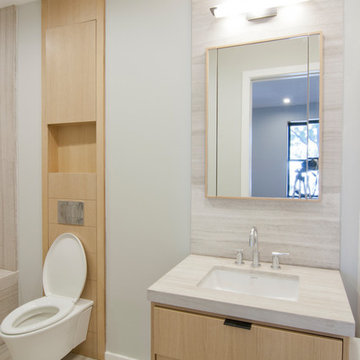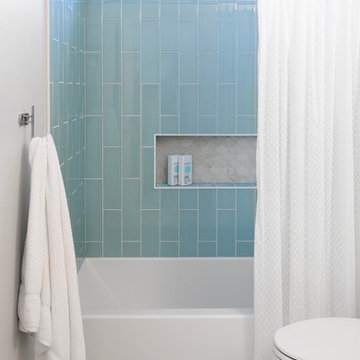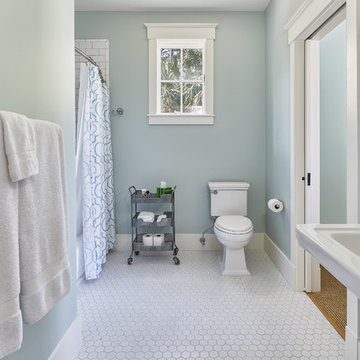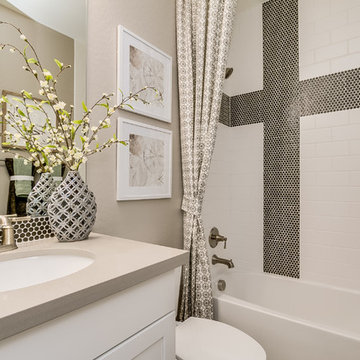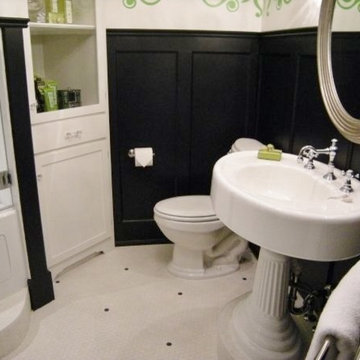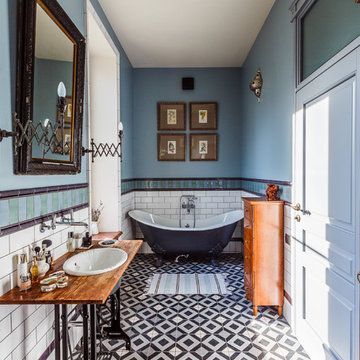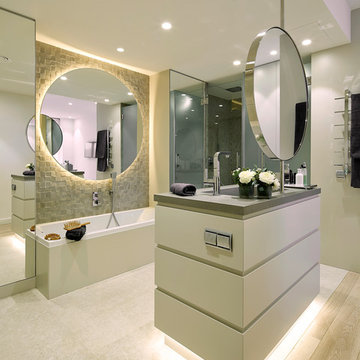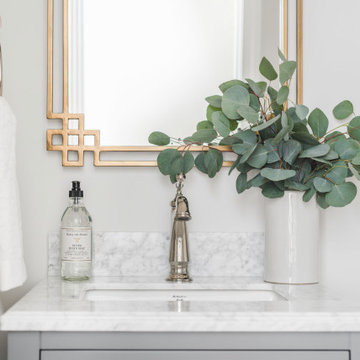7.295 Billeder af stort badeværelse med en kombineret bruser og badekar
Sorteret efter:
Budget
Sorter efter:Populær i dag
101 - 120 af 7.295 billeder
Item 1 ud af 3
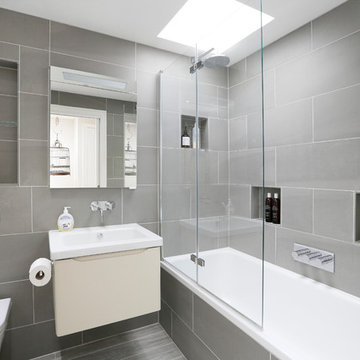
This bathroom was designed for a young family. the idea behind the screen was for the bath to useable for showering or bathing the young children
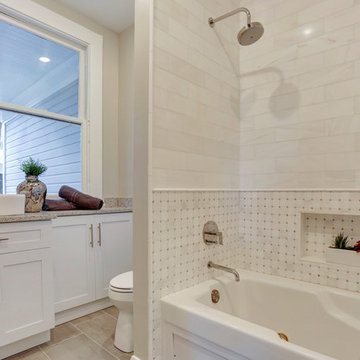
Upstairs Hall Bath connecting to Guest Bedroom, with custom vanity, quartz countertops, vessel sink, and tub/shower combo.
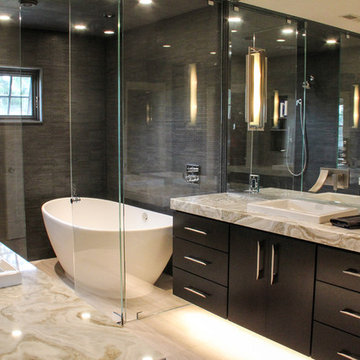
Luxury wet room with his and her vanities. Custom cabinetry by Hoosier House Furnishings, LLC. Greyon tile shower walls. Cloud limestone flooring. Heated floors. MTI Elise soaking tub. Duravit vessel sinks. Euphoria granite countertops.
Architectural design by Helman Sechrist Architecture; interior design by Jill Henner; general contracting by Martin Bros. Contracting, Inc.; photography by Marie 'Martin' Kinney
We added LED light strips under the vanity, on a separate switch, in order to set a mood and have minimal lighting at night (almost like a night light) This also enhances the effect of the furniture legs on the vanity. And yes, the floors are heated!
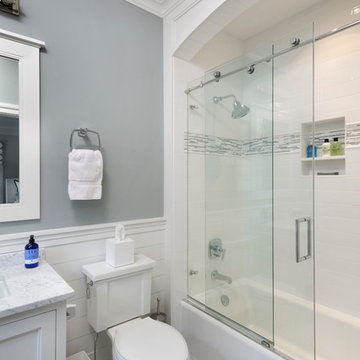
Upstairs, a private master bedroom wing includes the main bedroom with barrel vaulted ceiling and fireplace, a marble spa bath with steam shower and polished nickel fixtures and two fully customized dressing rooms.
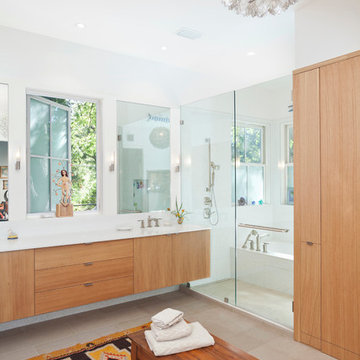
Luxury modern master bath, with changing area and direct access to built in drawers and storage spaces. On entry the home owner is greeted with a lovely view to the trees beyond.
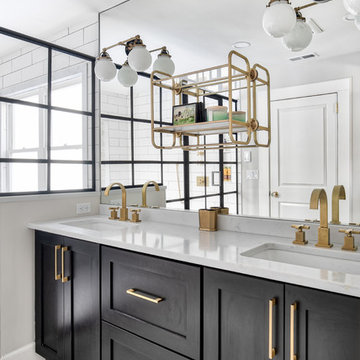
This bathroom features a great sized double Vanity with a full wall mirror, double sconces and decorative shevling. Brass faucets and hardware compliment the tile feature over the tub and match the shower hardware perfectly.
Photos by Chris Veith.
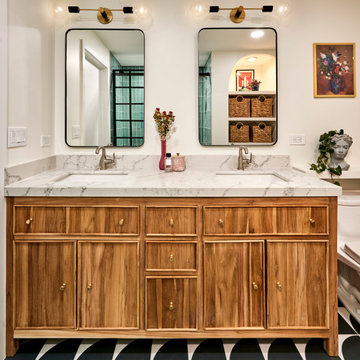
The client wanted a bigger shower, so we changed the existing floor plan and made there small tiny shower into an arched and more usable open storage closet concept, while opting for a combo shower/tub area. We incorporated art deco features and arches as you see in the floor tile, shower niche, and overall shape of the new open closet.

1432 W Roberts was a complete home remodel house was built in the 60's and never updated.
7.295 Billeder af stort badeværelse med en kombineret bruser og badekar
6
