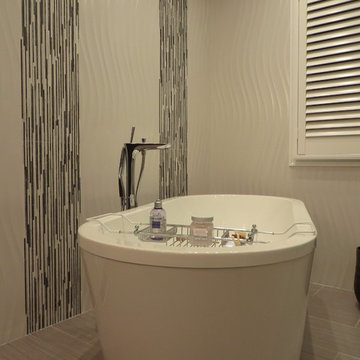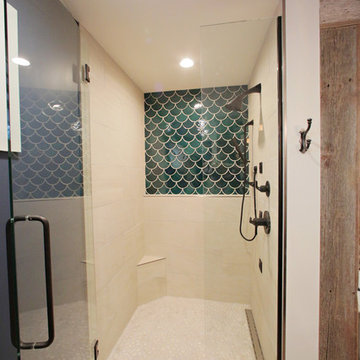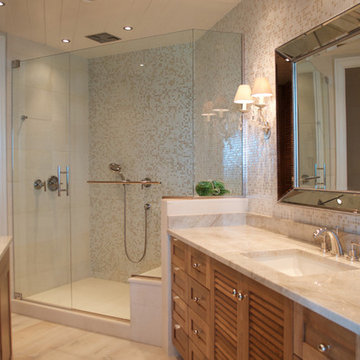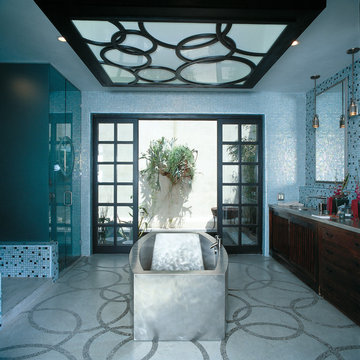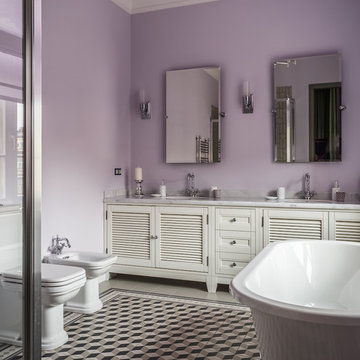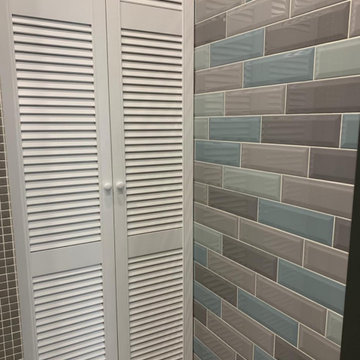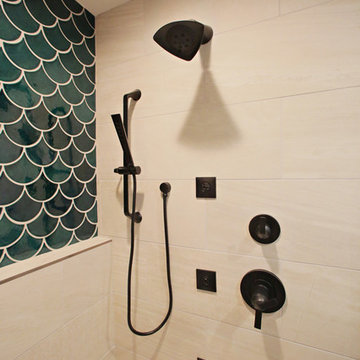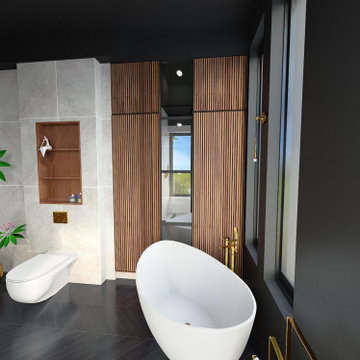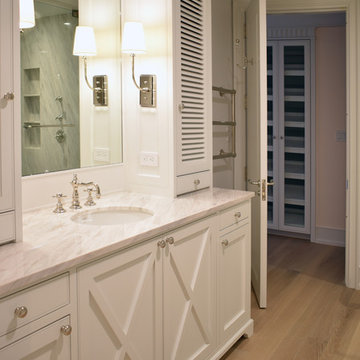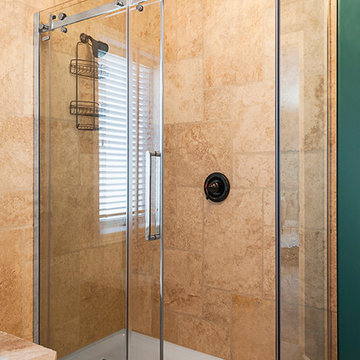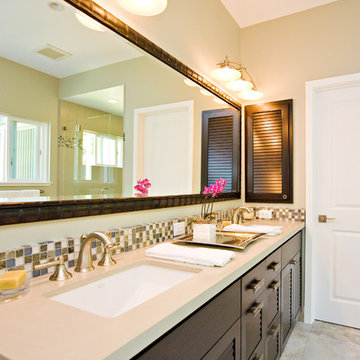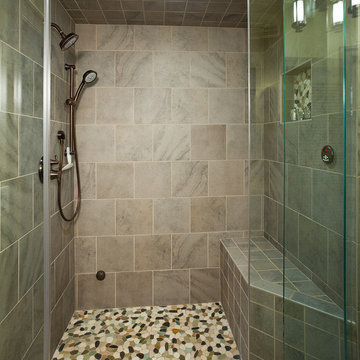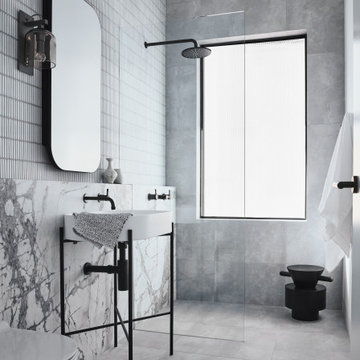585 Billeder af stort badeværelse med jalousilåger
Sorteret efter:
Budget
Sorter efter:Populær i dag
81 - 100 af 585 billeder
Item 1 ud af 3
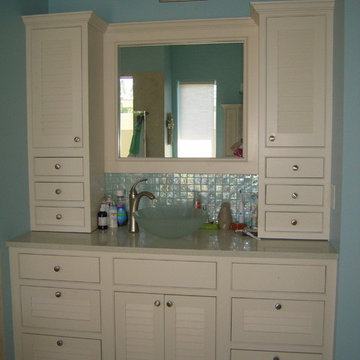
White shutter door cabinets with two towers and built-in mirror. Mosaic tile backsplash with an above counter frosted glass sink and offset faucet. Pompeii quartz counters in sparkle white.
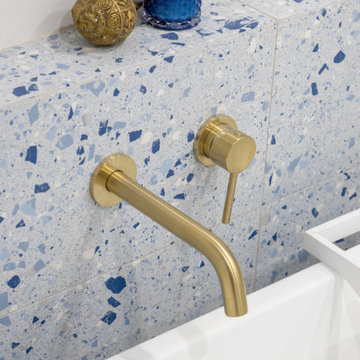
This Melbourne apartment is the perfect setting for wine and dinning as you sit back and admire the city skyline. The kitchen oozes elegance with stunning bespoke cabinetry, catering to the entertaining needs of our clients. When achieving a dream kitchen, it is important to consider all the finer details like storage needs. Featuring this neatly fitted out appliance cabinet, perfect for the morning breakfast run! Every room in this Docklands apartment displays the wow factor! Scandi theme is the design statement behind the timber barn door into the bathroom and euro laundry. This stunning timber grooved paneling, wall hung vanity has introduced texture and a focal point into this adoring renovation. Striking the balance with perfect mix of warmth, clean lines to create a seamless open feel. The Ensuite is nothing but amazing, exquisite finishes alongside the center piece of the freestanding bathtub. The speckled Terrazzo flooring is visually beautiful against the white custom- made joinery with brushed gold fittings throughout, creating a real timeless feel with complete luxury.
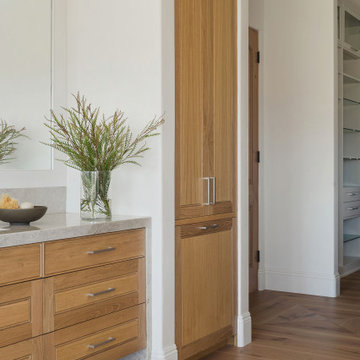
Ground up master bathroom, quartzite slab shower and waterfall countertops, custom floating cabinetry
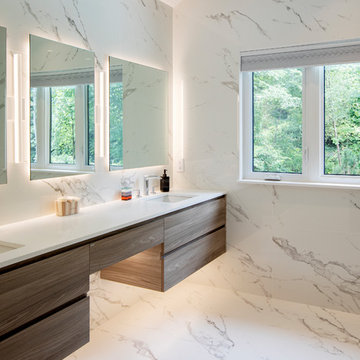
We entered into our Primrose project knowing that we would be working closely with the homeowners to rethink their family’s home in a way unique to them. They definitely knew that they wanted to open up the space as much as possible.
This renovation design begun in the entrance by eliminating most of the hallway wall, and replacing the stair baluster with glass to further open up the space. Not much was changed in ways of layout. The kitchen now opens up to the outdoor cooking area with bifold doors which makes for great flow when entertaining. The outdoor area has a beautiful smoker, along with the bbq and fridge. This will make for some fun summer evenings for this family while they enjoy their new pool.
For the actual kitchen, our clients chose to go with Dekton for the countertops. What is Dekton? Dekton employs a high tech process which represents an accelerated version of the metamorphic change that natural stone undergoes when subjected to high temperatures and pressure over thousands of years. It is a crazy cool material to use. It is resistant to heat, fire, abrasions, scratches, stains and freezing. Because of these features, it really is the ideal material for kitchens.
Above the garage, the homeowners wanted to add a more relaxed family room. This room was a basic addition, above the garage, so it didn’t change the square footage of the home, but definitely added a good amount of space.
For the exterior of the home, they refreshed the paint and trimmings with new paint, and completely new landscaping for both the front and back. We added a pool to the spacious backyard, that is flanked with one side natural grass and the other, turf. As you can see, this backyard has many areas for enjoying and entertaining.
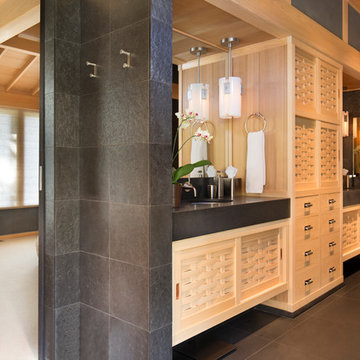
Master Bathroom with His and Hers vanities with linen cabinet, Black Lace slate tile walls, slate floor, Earth plaster walls, hand-planed Port Orford cabinetry, beams and ceiling
Photo: Michael R. Timmer
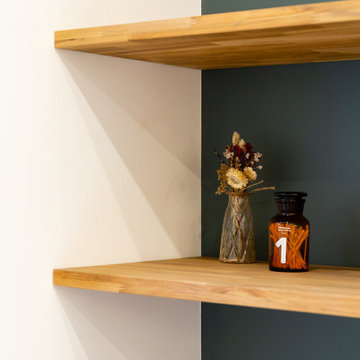
Nos clients souhaitaient revoir l’aménagement de l’étage de leur maison en plein cœur de Lille. Les volumes étaient mal distribués et il y avait peu de rangement.
Le premier défi était d’intégrer l’espace dressing dans la chambre sans perdre trop d’espace. Une tête de lit avec verrière intégrée a donc été installée, ce qui permet de délimiter les différents espaces. La peinture Tuscan Red de Little Green apporte le dynamisme qu’il manquait à cette chambre d’époque.
Ensuite, le bureau a été réduit pour agrandir la salle de bain maintenant assez grande pour toute la famille. Baignoire îlot, douche et double vasque, on a vu les choses en grand. Les accents noir mat et de bois apportent à la fois une touche chaleureuse et ultra tendance. Nous avons choisi des matériaux de qualité pour un rendu impeccable.
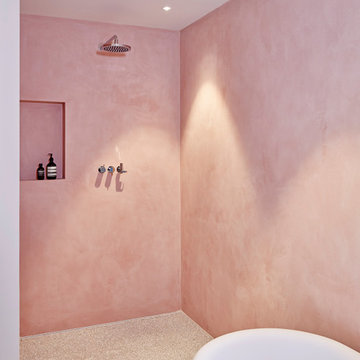
Masterbad mit freistehender Badewanne und offener Dusche. Wände mit mineralischer Beschichtung.
585 Billeder af stort badeværelse med jalousilåger
5
