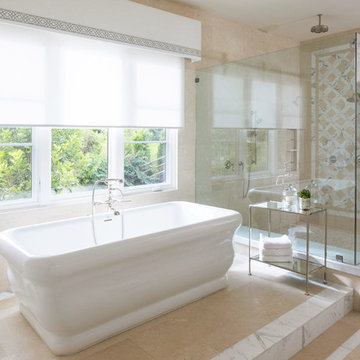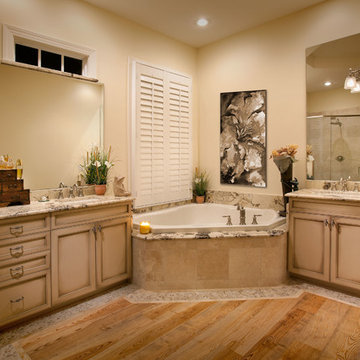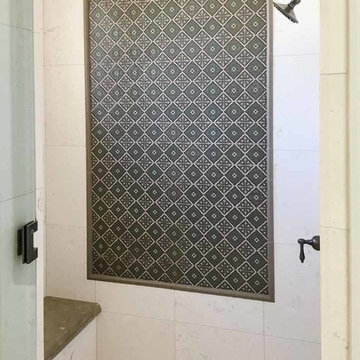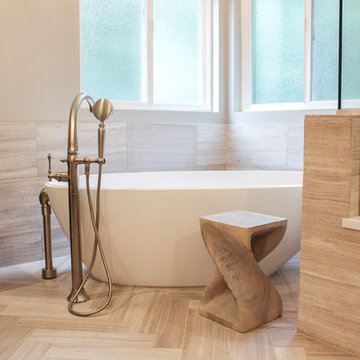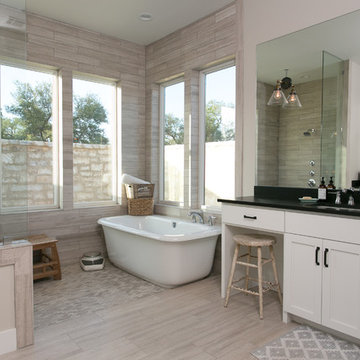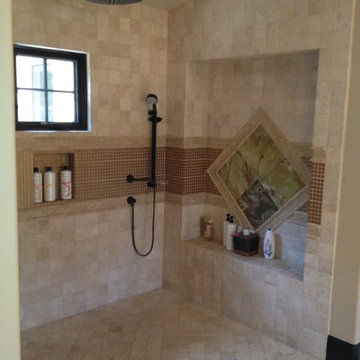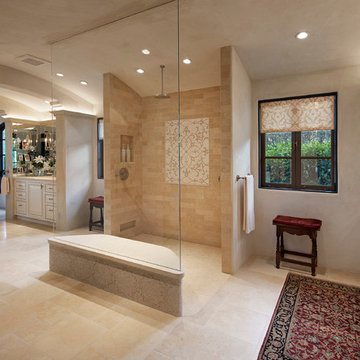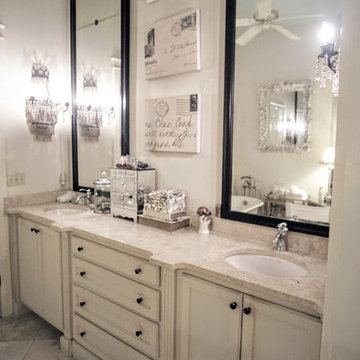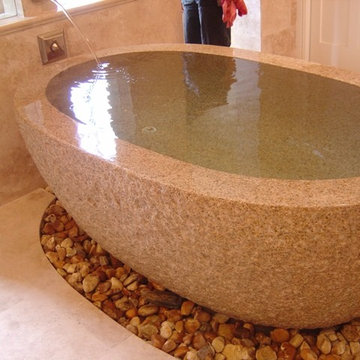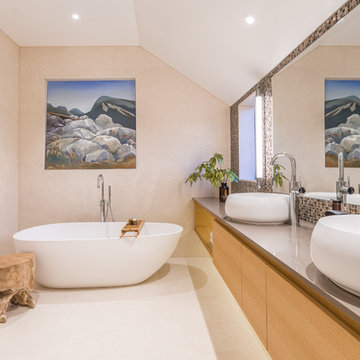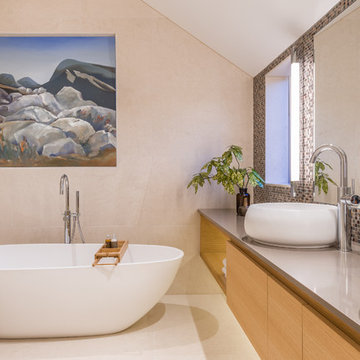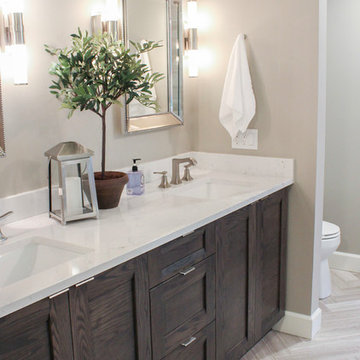816 Billeder af stort badeværelse med kalkstensfliser
Sorteret efter:
Budget
Sorter efter:Populær i dag
101 - 120 af 816 billeder
Item 1 ud af 3
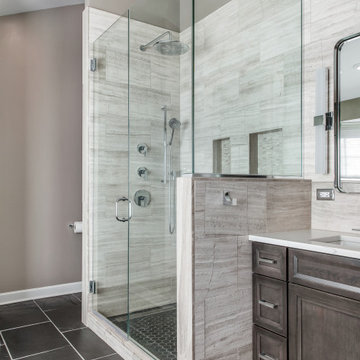
By removing a linen closet and step up whirlpool tub we were able to open up this Master to create a spacious and calming master bath.

A bespoke bathroom designed to meld into the vast greenery of the outdoors. White oak cabinetry, limestone countertops and backsplash, custom black metal mirrors, and natural stone floors.
The water closet features wallpaper from Kale Tree. www.kaletree.com
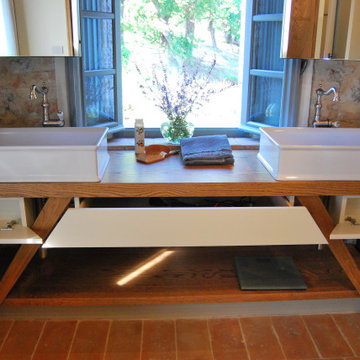
Realizzazione di una sala bagno adiacente alla camera padronale. La richiesta del committente è di avere il doppio servizio LUI, LEI. Inseriamo una grande doccia fra i due servizi sfruttando la nicchia con mattoni che era il vecchio passaggi porta. Nel sotto finestra realizziamo il mobile a taglio frattino con nascosti gli impianti elettrici di servizio. Un'armadio porta biancheria con anta in legno richiama le due ante scorrevoli della piccola cabina armadi. La vasca stile retrò completa l'atmosfera di questa importante sala. Abbiamo gestito le luci con tre piccoli lampadari in ceramica bianca disposti in linea, con l'aggiunta di tre punti luce con supporti in cotto montati sulle travi e nascosti, inoltre le due specchiere hanno un taglio verticale di luce LED. I sanitari mantengono un gusto classico con le vaschette dell'acqua in ceramica. A terra pianelle di cotto realizzate a mano nel Borgo. Mentre di taglio industial sono le chiusure in metallo.
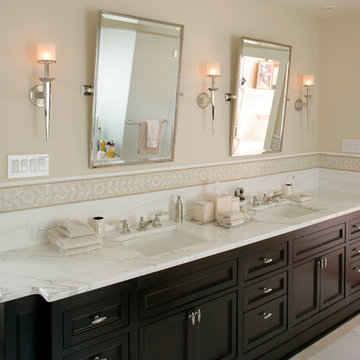
The existing Georgian mansion, located in this Landmarked district, had remained largely untouched since the early 1960s. The gut renovation included an enlargement and modernization of the kitchen and family room, a new children’s play area and reconfigured service stair. The main stair was restored and second-floor landing was enlarged and opened to provide daylight to the center of the house. Here, a welcoming sitting area leads to a reconfigured master bedroom and dressing suite, a study, bedroom suites for the children, and an attic space for drum practice. Details included restoration and enhancement of existing millwork, fireplace stonework and trim; with new finishes and furnishings by Kimberly Hall Creative. A high-velocity central HVAC system was added along with a full electrical upgrade. Exterior work included a new custom side entrance, transom and side lites and new custom iron handrails.
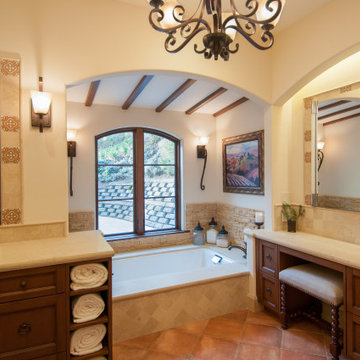
Clients envisioned having their favorite spa in their own home. We worked together to create this spa-like retreat off their master bedroom including a steam shower with heated floor, bench and walls, a deep soaking tub with an automated privacy shade that rises up from the window sill, vanity counter, recessed mirrored cabinets and private toilet room with a bidet.
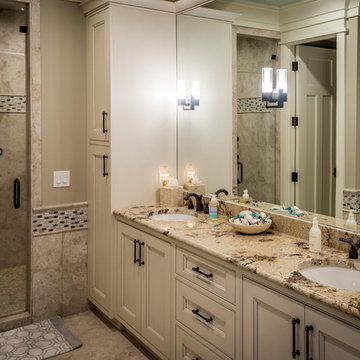
Closer view of the Vintage Granite countertops with the beautiful veining throughout. We can also see the brushed Sterling Limestone, used for the shower walls, wainscoting and flooring. We have a mini brick and marble mosaic, Madison, for the accent borders. Finishing the accent borders is a pencil liner in the same brushed Sterling Limestone.
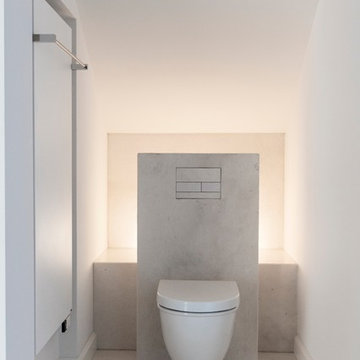
Planung und Umsetzung: Anja Kirchgäßner
Fotografie: Thomas Esch
Dekoration: Anja Gestring
816 Billeder af stort badeværelse med kalkstensfliser
6
