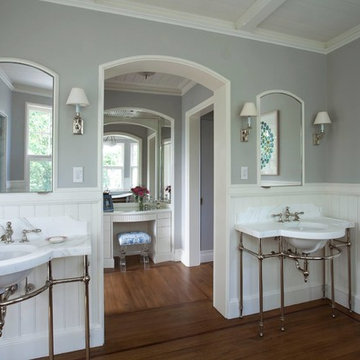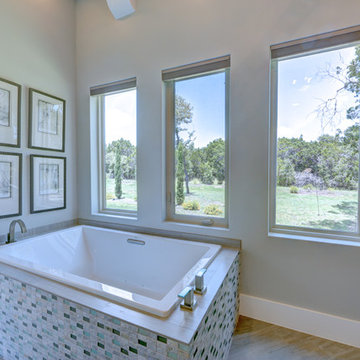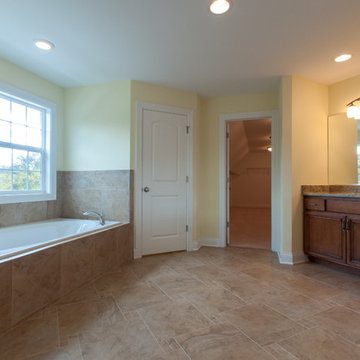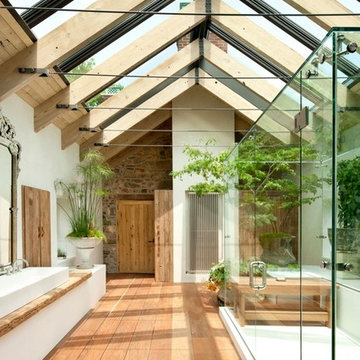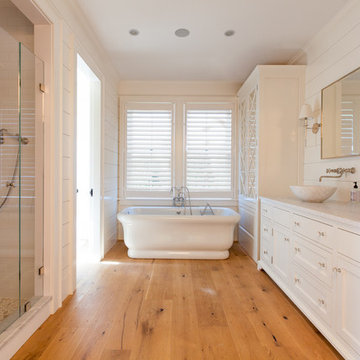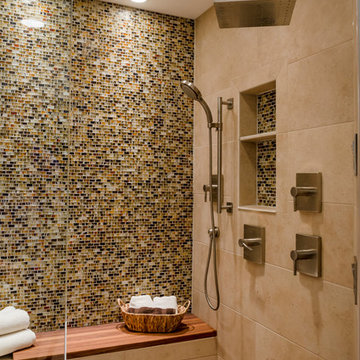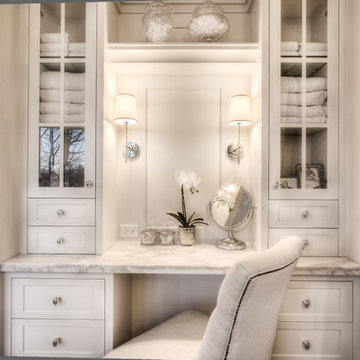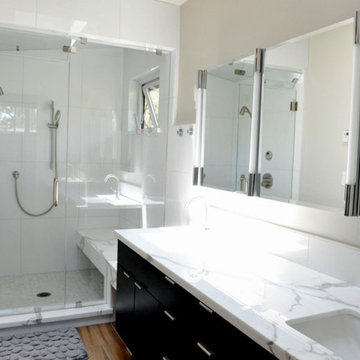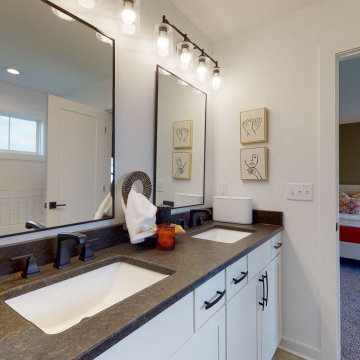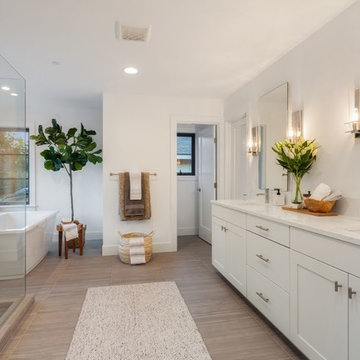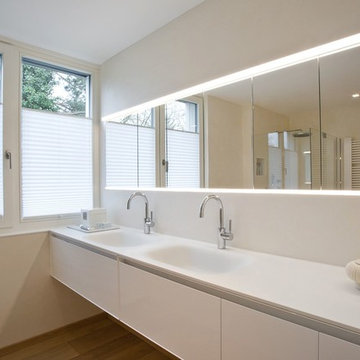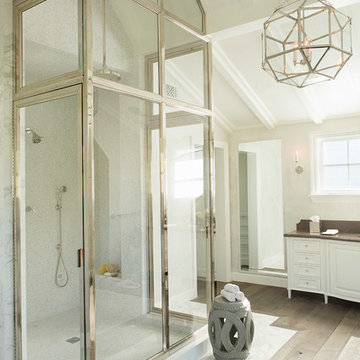3.741 Billeder af stort badeværelse med mellemfarvet parketgulv
Sorteret efter:
Budget
Sorter efter:Populær i dag
101 - 120 af 3.741 billeder
Item 1 ud af 3
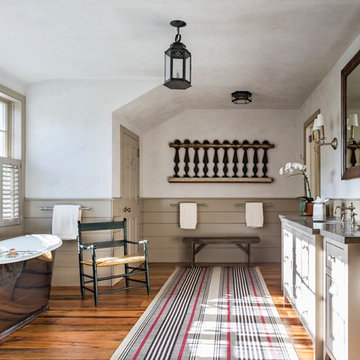
The centerpiece of this Master Bathroom is a free-standing burnished iron bathtub. Robert Benson Photography
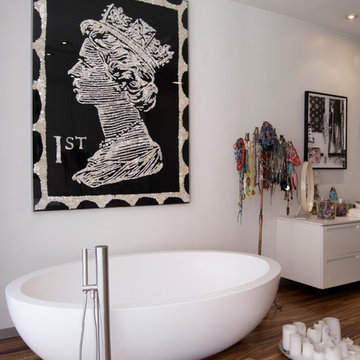
The piece de resistance of the master bath just might be the over sized freestanding tub. Its generous proportions fit right in with the scale of the space, and whether bathing small children or taking a relaxing soak, it is the place to be.
An original artwork by friend and artist Ann Carrington adorns the wall above the tub. Constructed of buttons sewn onto black velvet, the piece is from her Pearly Queens series. The shimmering opalescent buttons catch light from the window, adding a sense of pure luxury to this corner of the room. Beyond the tub is an antique brass candelabra that Cortney has repurposed into a rack for her necklace collection.
Bath tub: Boffi
Photo: Adrienne DeRosa Photography © 2014 Houzz
Design: Cortney and Robert Novogratz

Photography by Eduard Hueber / archphoto
North and south exposures in this 3000 square foot loft in Tribeca allowed us to line the south facing wall with two guest bedrooms and a 900 sf master suite. The trapezoid shaped plan creates an exaggerated perspective as one looks through the main living space space to the kitchen. The ceilings and columns are stripped to bring the industrial space back to its most elemental state. The blackened steel canopy and blackened steel doors were designed to complement the raw wood and wrought iron columns of the stripped space. Salvaged materials such as reclaimed barn wood for the counters and reclaimed marble slabs in the master bathroom were used to enhance the industrial feel of the space.

Dividing the walk-in shower and seamlessly connecting the closet and bathroom, these beams create a striking visual impact
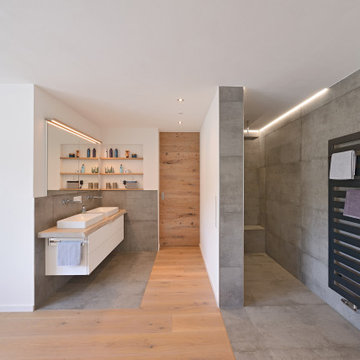
Die Verlegung des Büros in das Dachgeschoss machte Platz für einen großzügigen Ankleidebereich im Badezimmer: Großzügig viel Stauraum hinter übergroßen Schiebetüren und in zwei Sideboards davor. Das Bad geht direkt in die Ankleide über, lediglich das WC ist in einem separatem Raum untergebracht.
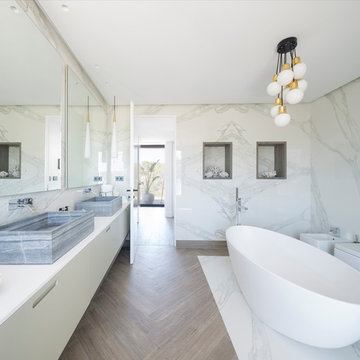
Cuatro dormitorios para invitados ocupan la primera planta, la suite principal se ubica en la segunda y, por último, en el nivel superior se habilita una terraza cubierta. | Interiorismo y decoración: Natalia Zubizarreta. Fotografía: Erlantz Biderbost.
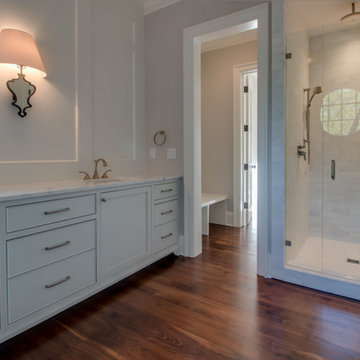
This new home features an 8" American Black Walnut wide plank floor, which was site finished. Floor planks are solid 3/4". Flooring Grade is #1. Project size was 4,000+ SQ FT of flooring.
DENTONBUILT in Charlotte NC built this beautiful home. Photography By: Deede Denton & John Graham
3.741 Billeder af stort badeværelse med mellemfarvet parketgulv
6
