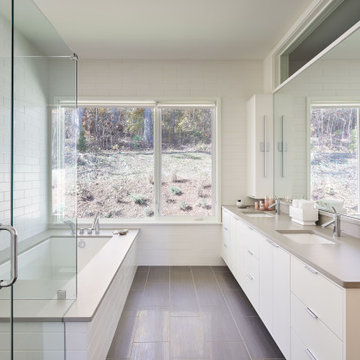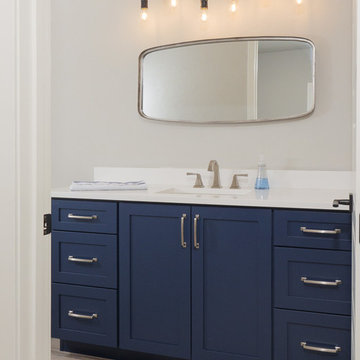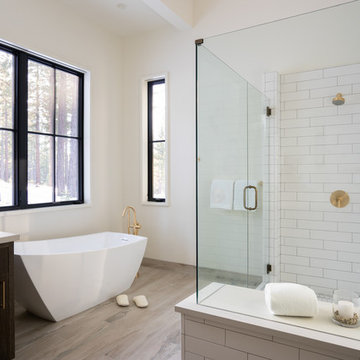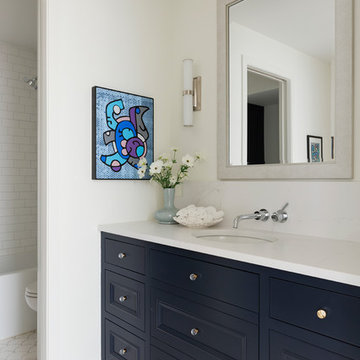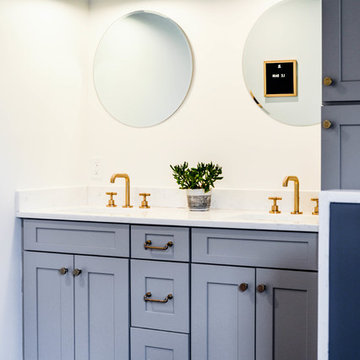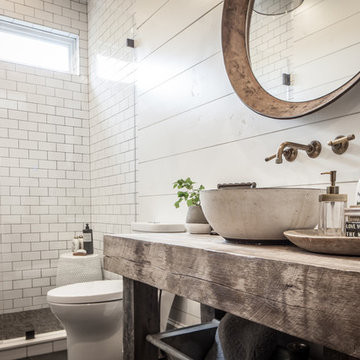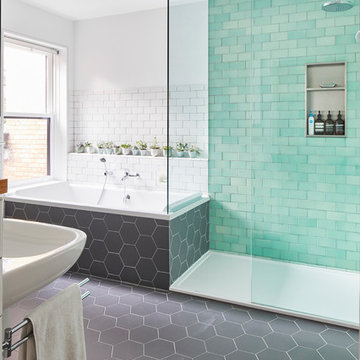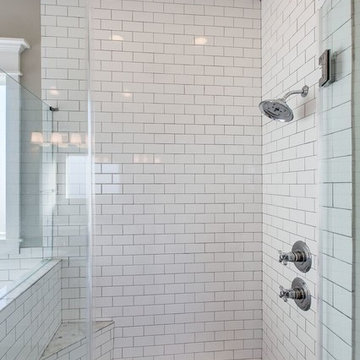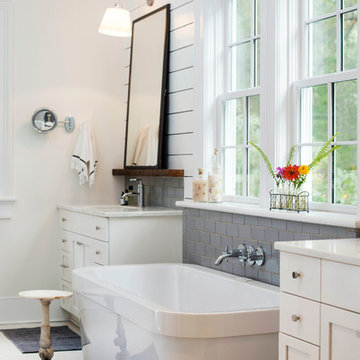7.048 Billeder af stort badeværelse med metrofliser
Sorteret efter:
Budget
Sorter efter:Populær i dag
141 - 160 af 7.048 billeder
Item 1 ud af 3

We transformed this 80's bathroom into a modern farmhouse bathroom! Black shower, grey chevron tile, white distressed subway tile, a fun printed grey and white floor, ship-lap, white vanity, black mirrors and lighting, and a freestanding tub to unwind in after a long day!
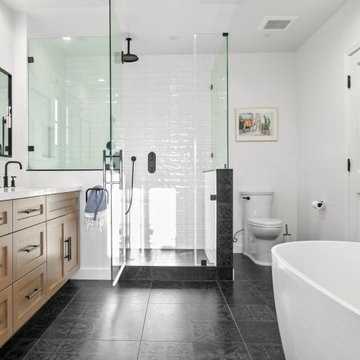
The renovated master bathroom features Antique Black porcelain floor tiles, Craft White 3x12 subway tiles on shower walls, Novelty Herringbone glass mosaic tiles in "Opal" on the accent wall, a new freestanding tub, a double custom vanity with matte black cabinet pulls and and matching matte black Ferguson plumbing fixtures.
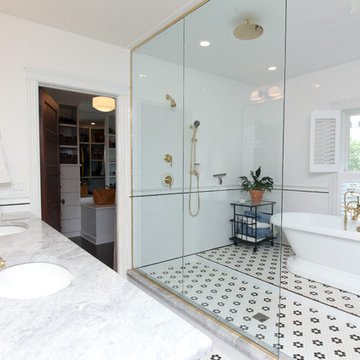
Amazing shower room in this master bathroom leads into a walk-in closet. Beautiful freestanding tub with gold hardware enclosed in an all-glass shower. Fun mosaic tile floors throughout the bathroom.
Photos: Jody Kmetz
Meyer Design

Visionary Home Remodeling presents you a modernized style full remodel master bathroom design. A bathroom is often one of the smallest rooms in a home, yet one of the most complex when it comes time to remodel. From plumbing to wiring to ventilation to lighting to the right choice of materials and fixtures, there’s no question that successful projects require thoughtful planning and design, great communications and skilled craftsmanship.
Contact us today for a free estimate!
(408) 692-7201 or info@vhrca.com
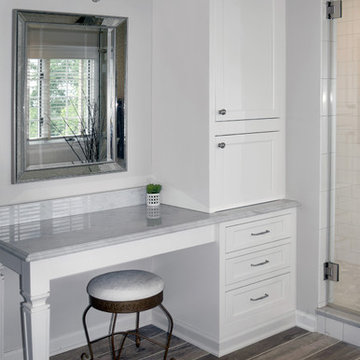
Master Bath Retreat! By removing the over sized corner tub and linen closet, we were able to increase the shower size and install this gorgeous soaking tub for our client. Enough space was freed up to add a separate water closet and make-up vanity. Additional storage was created with custom cabinetry. Porcelain wood plank tiles add warmth to the space.
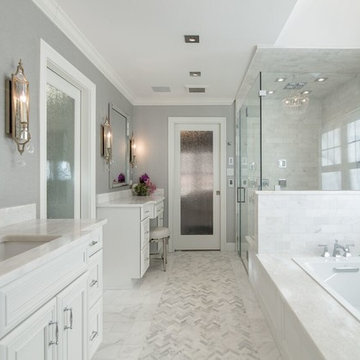
When we work on a private residence, we take every care to understand and respect that this is not just a property, structure or set of blueprints. This is your home. We listen first, working with your vision and sense of style, but combining your ideas with our extensive knowledge of finishes, materials and how to consider every last detail in order to create an overall look and feel that will really "wow."
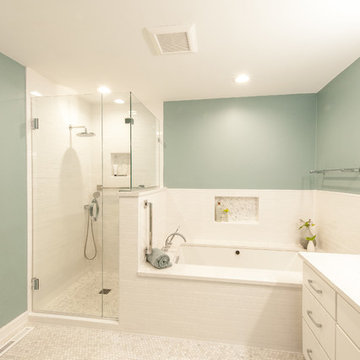
In this remodel, we gutted the previous fixtures, opened a wall (where the shower currently stands) to make room for a stand alone shower and a roomier tub. We opted for neutral colors in the tile so that we could go with a little bolder wall color. The white vanity worked to brighten the bathroom and really made the polished hardware shine.
Photo by: Diane Shroeder

Photo by Jody Dole
This was a fast-track design-build project which began design in July and ended construction before Christmas. The scope included additions and first and second floor renovations. The house is an early 1900’s gambrel style with painted wood shingle siding and mission style detailing. On the first and second floor we removed previously constructed awkward additions and extended the gambrel style roof to make room for a large kitchen on the first floor and a master bathroom and bedroom on the second floor. We also added two new dormers to match the existing dormers to bring light into the master shower and new bedroom. We refinished the wood floors, repainted all of the walls and trim, added new vintage style light fixtures, and created a new half and kid’s bath. We also added new millwork features to continue the existing level of detail and texture within the house. A wrap-around covered porch with a corner trellis was also added, which provides a perfect opportunity to enjoy the back-yard. A wonderful project!
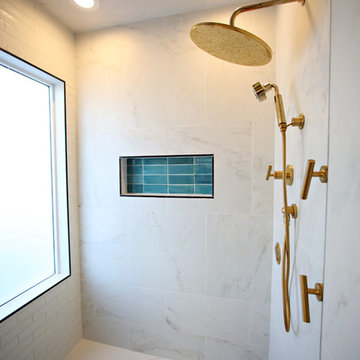
This project was featured on Bath Crashers. They put 3x8 subway tile in a shower niche as well as in a fireplace at the end of their bathtub, making this bathroom luxurious and beautiful.
3"x8" Subway Tile - 1016 Costa Rica
7.048 Billeder af stort badeværelse med metrofliser
8


