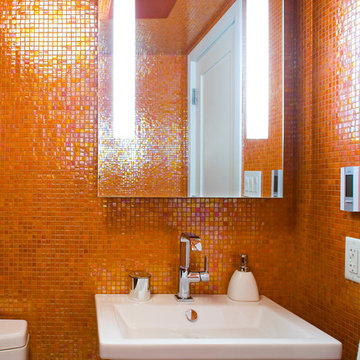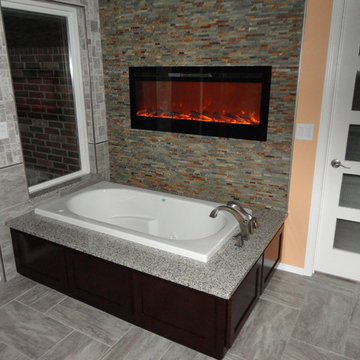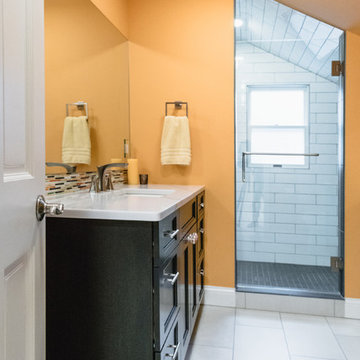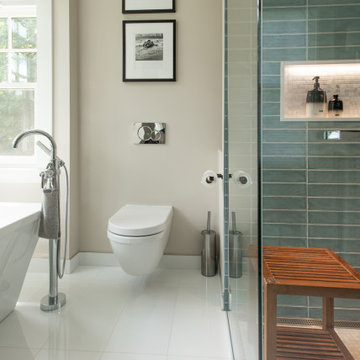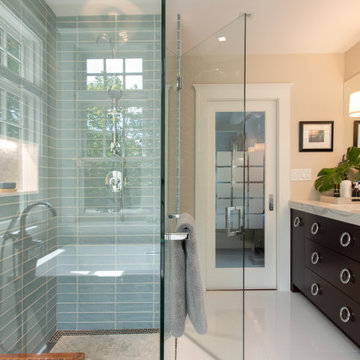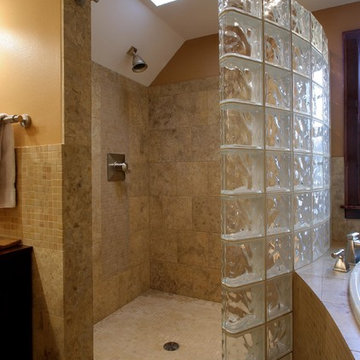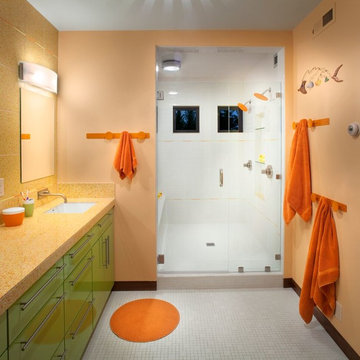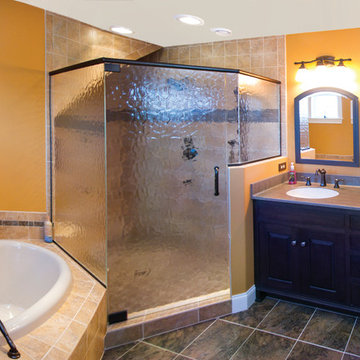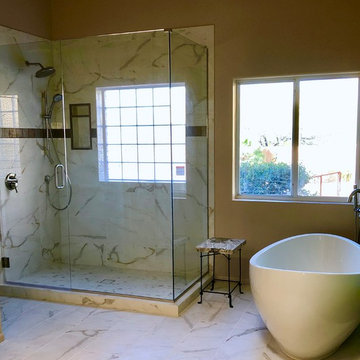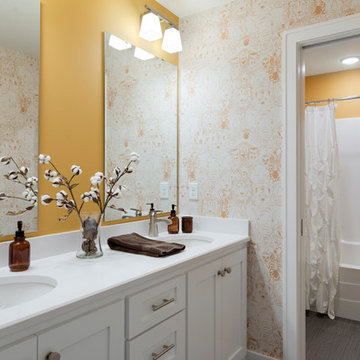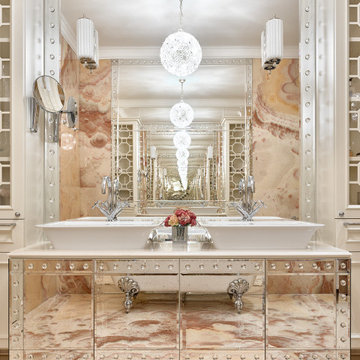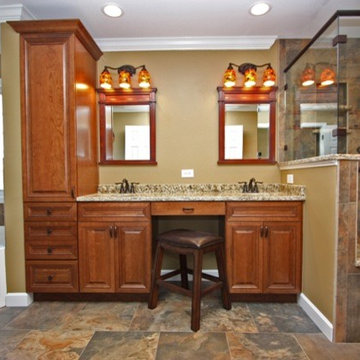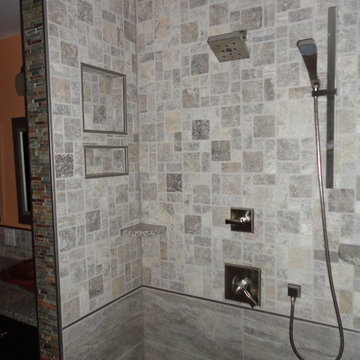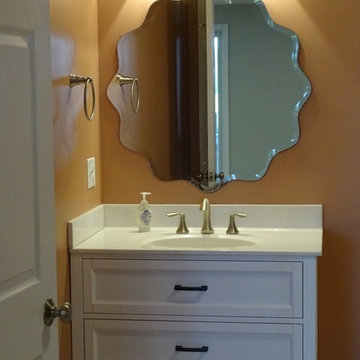441 Billeder af stort badeværelse med orange vægge
Sorteret efter:
Budget
Sorter efter:Populær i dag
61 - 80 af 441 billeder
Item 1 ud af 3
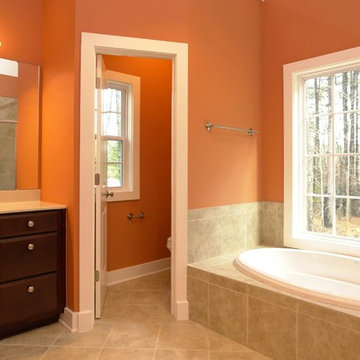
This orange master bathroom offers a large soaking tub, his and her design vanities, and private toilet room. The vaulted ceiling opens up the space.
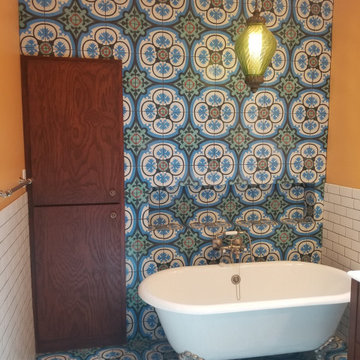
Historic bathroom remodel using Walker Zanger tile and Gridscape shower glass by Coastal. Kohler vanity, custom linen cabinet, along with gorgeous faucets and claw foot tub!
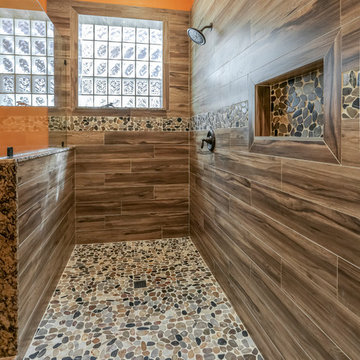
Expansive shower dual shower heads , porcelain wood tile, flat stone floor and border with glass block window.
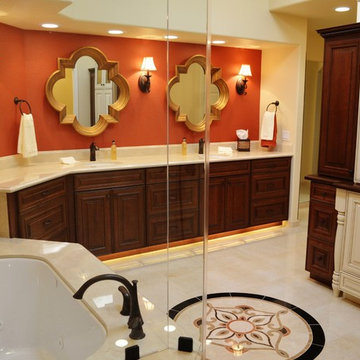
Multiple drawer stacks provide ample storage for bath items. Lower cabinets conceal a pull out hamper and pull out trash can.
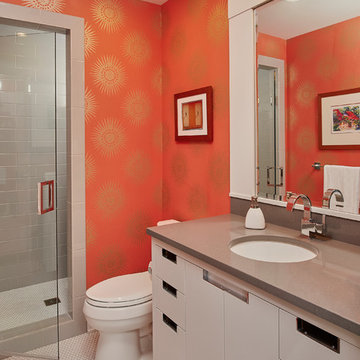
Let there be light. There will be in this sunny style designed to capture amazing views as well as every ray of sunlight throughout the day. Architectural accents of the past give this modern barn-inspired design a historical look and importance. Custom details enhance both the exterior and interior, giving this home real curb appeal. Decorative brackets and large windows surround the main entrance, welcoming friends and family to the handsome board and batten exterior, which also features a solid stone foundation, varying symmetrical roof lines with interesting pitches, trusses, and a charming cupola over the garage. Once inside, an open floor plan provides both elegance and ease. A central foyer leads into the 2,700-square-foot main floor and directly into a roomy 18 by 19-foot living room with a natural fireplace and soaring ceiling heights open to the second floor where abundant large windows bring the outdoors in. Beyond is an approximately 200 square foot screened porch that looks out over the verdant backyard. To the left is the dining room and open-plan family-style kitchen, which, at 16 by 14-feet, has space to accommodate both everyday family and special occasion gatherings. Abundant counter space, a central island and nearby pantry make it as convenient as it is attractive. Also on this side of the floor plan is the first-floor laundry and a roomy mudroom sure to help you keep your family organized. The plan’s right side includes more private spaces, including a large 12 by 17-foot master bedroom suite with natural fireplace, master bath, sitting area and walk-in closet, and private study/office with a large file room. The 1,100-square foot second level includes two spacious family bedrooms and a cozy 10 by 18-foot loft/sitting area. More fun awaits in the 1,600-square-foot lower level, with an 8 by 12-foot exercise room, a hearth room with fireplace, a billiards and refreshment space and a large home theater.
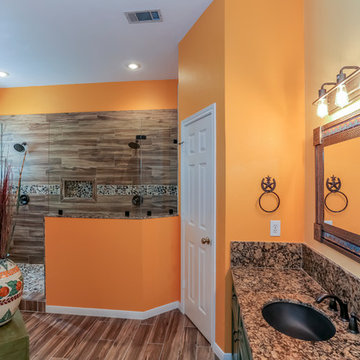
Vibrant Southwestern Spanish style Master bath with high shower custom flat stone floor and border. Porcelain wood look tile and dual shower heads in copper onyx finish. Shaker beadboard style cabinets, dual sinks (2 different heights) and a separate room for toilet.Truly a work of art!
441 Billeder af stort badeværelse med orange vægge
4
