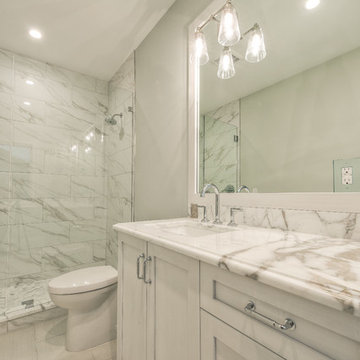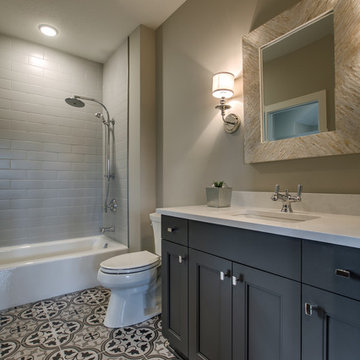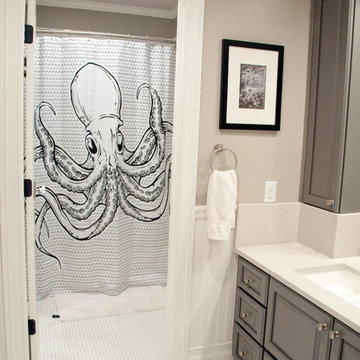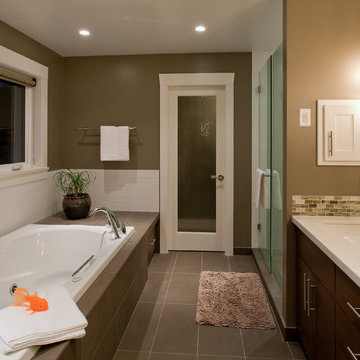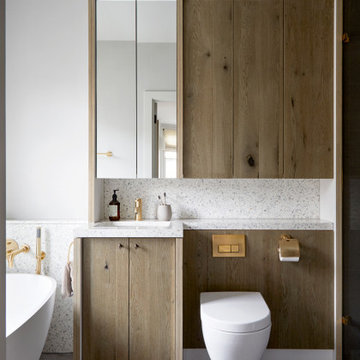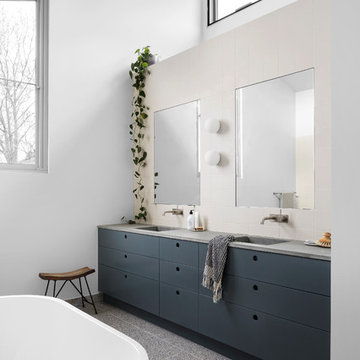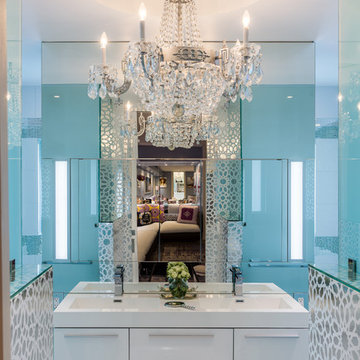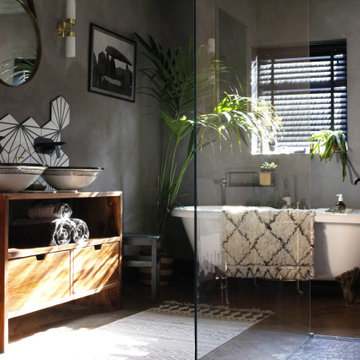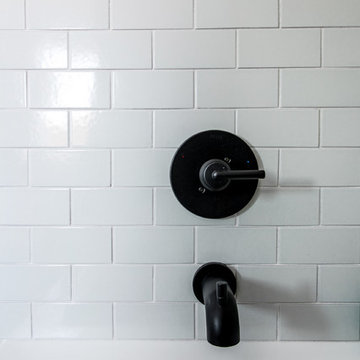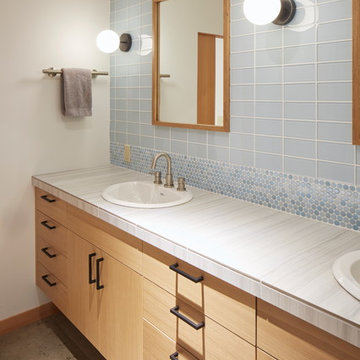7.531 Billeder af stort badeværelse til børn
Sorteret efter:
Budget
Sorter efter:Populær i dag
161 - 180 af 7.531 billeder
Item 1 ud af 3
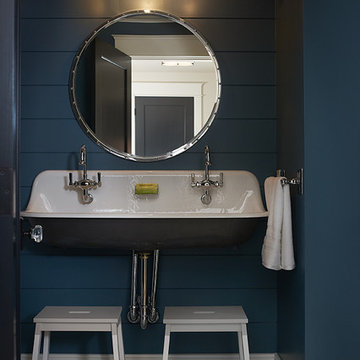
Builder: J. Peterson Homes
Interior Design: Vision Interiors by Visbeen
Photographer: Ashley Avila Photography
The best of the past and present meet in this distinguished design. Custom craftsmanship and distinctive detailing give this lakefront residence its vintage flavor while an open and light-filled floor plan clearly mark it as contemporary. With its interesting shingled roof lines, abundant windows with decorative brackets and welcoming porch, the exterior takes in surrounding views while the interior meets and exceeds contemporary expectations of ease and comfort. The main level features almost 3,000 square feet of open living, from the charming entry with multiple window seats and built-in benches to the central 15 by 22-foot kitchen, 22 by 18-foot living room with fireplace and adjacent dining and a relaxing, almost 300-square-foot screened-in porch. Nearby is a private sitting room and a 14 by 15-foot master bedroom with built-ins and a spa-style double-sink bath with a beautiful barrel-vaulted ceiling. The main level also includes a work room and first floor laundry, while the 2,165-square-foot second level includes three bedroom suites, a loft and a separate 966-square-foot guest quarters with private living area, kitchen and bedroom. Rounding out the offerings is the 1,960-square-foot lower level, where you can rest and recuperate in the sauna after a workout in your nearby exercise room. Also featured is a 21 by 18-family room, a 14 by 17-square-foot home theater, and an 11 by 12-foot guest bedroom suite.

A second vanity replaced a bathtub in this Jack-and-Jill bathroom. A custom wood framed oval mirror hangs from the ceiling in front of the glass block window, creating the ideal lighting conditions to apply makeup in the daylight.

Bronze Green family bathroom with dark rusty red slipper bath, marble herringbone tiles, cast iron fireplace, oak vanity sink, walk-in shower and bronze green tiles, vintage lighting and a lot of art and antiques objects!
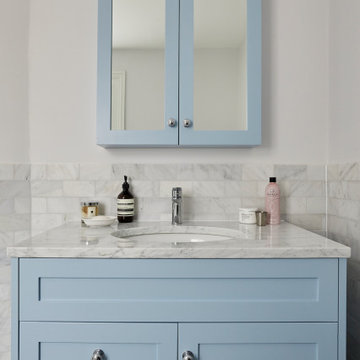
The result of this project is a truly sumptuous family bathroom. Featuring a beautiful bespoke vanity unit and mirror cabinet, made by Bard & Blackwood. The pastel blue colour contrasts against the monochrome floor tiles, creating a luxe focal point In the Bathroom. Stylish chrome brassware from Vado which perfectly complements the light blue vanity unit. White and grey wall tiles were chosen from The Stone And Ceramic Warehouse, which was also used to encase the Bette inset bath.
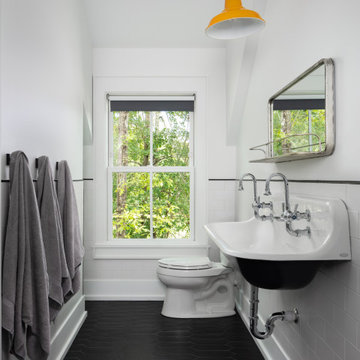
Kid's bathroom of modern luxury farmhouse in Pass Christian Mississippi photographed for Watters Architecture by Birmingham Alabama based architectural and interiors photographer Tommy Daspit.
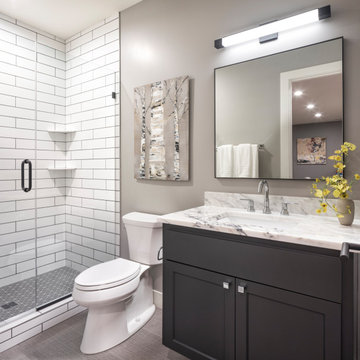
A basement bathroom is bright and open with the combination of white tile, grey tile and walls and black cabinet. White marble countertops bring a richness and warm to the space. Art from a local artist compliments the color tones of the space.
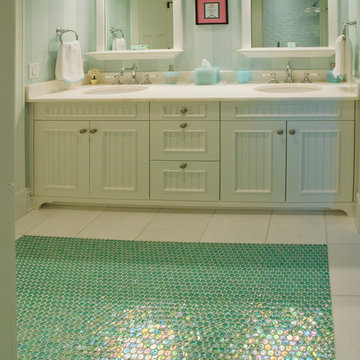
http://www.pickellbuilders.com. Photography by Linda Oyama Bryan. White Beadboard Recessed Panel Dual Sink Vanity with Framed Mirrors and 12'x12' polished marble perimeter floor tile with and Sicus barrells organza mosaic inset rug.

The Jack and Jill bathroom received the most extensive remodel transformation. We first selected a graphic floor tile by Arizona Tile in the design process, and then the bathroom vanity color Artichoke by Sherwin-Williams (SW #6179) correlated to the tile. Our client proposed installing a stained tongue and groove behind the vanity. Now the gold decorative mirror pops off the textured wall.
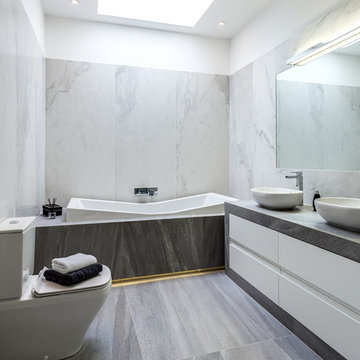
Recently completed bathroom renovation in a stunning Dublin home.
.
Large format marble-effect porcelain tiles were used on both the walls and the floors. The bathtub is designed by Norman Foster for Hoesch. All supplied by TileStyle.
.
Project Date: 2018
Baha Kimov
7.531 Billeder af stort badeværelse til børn
9
