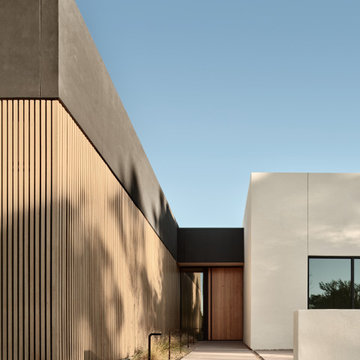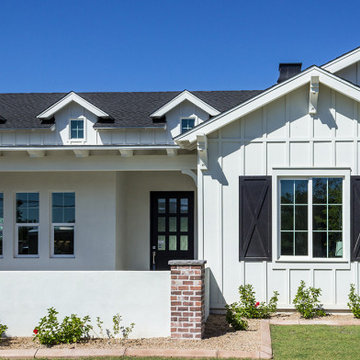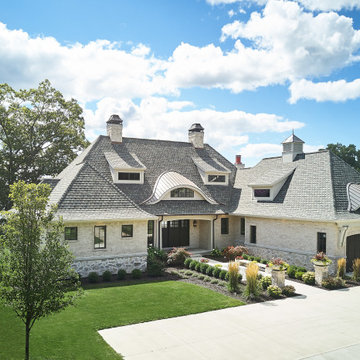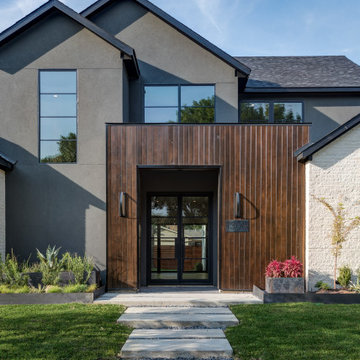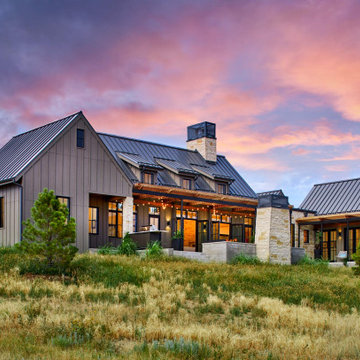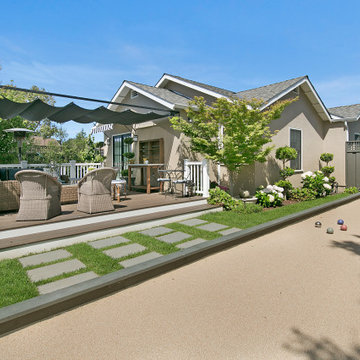46.252 Billeder af stort blåt hus
Sorteret efter:
Budget
Sorter efter:Populær i dag
21 - 40 af 46.252 billeder
Item 1 ud af 3
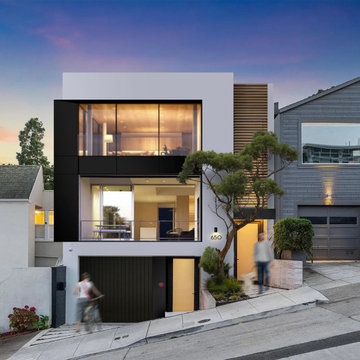
This vision of a remodel of an existing home located along a sloped street in San Francisco adapts the original design to its present-day context.
Multiple storeys allows for a secondary dwelling unit on the lower level. Separation of entry points both strengthens and forges new ties with the street. A wood scrim clad in cedar slats marks the main entry as as short walkway connects to the primary living level. The secondary access to the suite below is accessed near the front overhead garage door.
The exterior has a a restrained finish palette of soft white render, combined with ebony trim honouring the Bay Area’s legacy of craftsmanship. A recessed portion at the front forms a sheltered balcony that overlooks the street, while the upper level takes maximum advantage of stunning views.
:: thirdstone inc.

Sumptuous spaces are created throughout the house with the use of dark, moody colors, elegant upholstery with bespoke trim details, unique wall coverings, and natural stone with lots of movement.
The mix of print, pattern, and artwork creates a modern twist on traditional design.
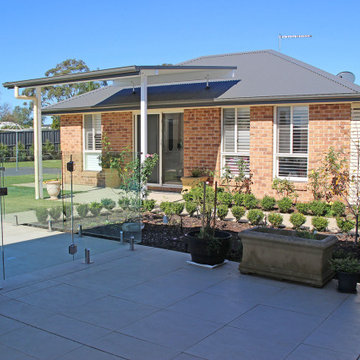
The beautifully appointed granny flat at the back of the main house is a great solution for extended family, in this case for their adult daughter.
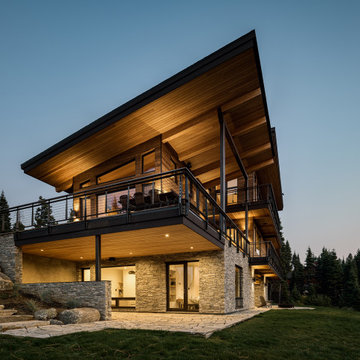
The W7 series of windows and doors were selected in this project both for the high performance of the products, the beauty of natural wood interiors, and the durability of aluminum-clad exteriors. The stunning clear-stained pine windows make use of concealed hinges, which not only deliver a clean aesthetic but provide continuous gaskets around the sash helping to create a better seal against the weather outside. The robust hardware is paired with stainless steel premium handles to ensure smooth operation and timeless style for years to come.

Charming Mid Century Modern with a Palm Springs Vibe
~Interiors by Debra Ackerbloom
~Architectural Design by Tommy Lamb
~Architectural Photography by Bill Horne
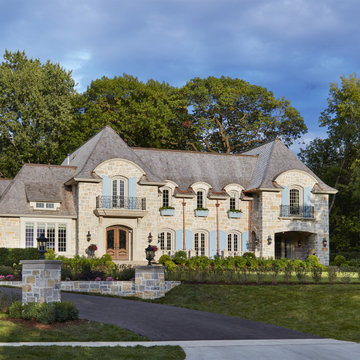
Martha O'Hara Interiors, Interior Design & Photo Styling | John Kraemer & Sons, Builder | Charlie & Co. Design, Architectural Designer | Corey Gaffer, Photography
Please Note: All “related,” “similar,” and “sponsored” products tagged or listed by Houzz are not actual products pictured. They have not been approved by Martha O’Hara Interiors nor any of the professionals credited. For information about our work, please contact design@oharainteriors.com.
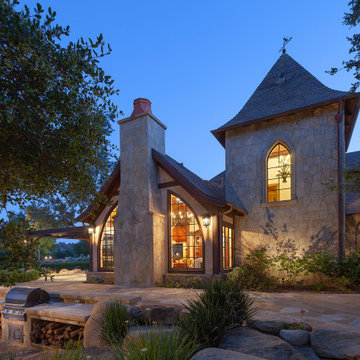
Old World European, Country Cottage. Three separate cottages make up this secluded village over looking a private lake in an old German, English, and French stone villa style. Hand scraped arched trusses, wide width random walnut plank flooring, distressed dark stained raised panel cabinetry, and hand carved moldings make these traditional farmhouse cottage buildings look like they have been here for 100s of years. Newly built of old materials, and old traditional building methods, including arched planked doors, leathered stone counter tops, stone entry, wrought iron straps, and metal beam straps. The Lake House is the first, a Tudor style cottage with a slate roof, 2 bedrooms, view filled living room open to the dining area, all overlooking the lake. The Carriage Home fills in when the kids come home to visit, and holds the garage for the whole idyllic village. This cottage features 2 bedrooms with on suite baths, a large open kitchen, and an warm, comfortable and inviting great room. All overlooking the lake. The third structure is the Wheel House, running a real wonderful old water wheel, and features a private suite upstairs, and a work space downstairs. All homes are slightly different in materials and color, including a few with old terra cotta roofing. Project Location: Ojai, California. Project designed by Maraya Interior Design. From their beautiful resort town of Ojai, they serve clients in Montecito, Hope Ranch, Malibu and Calabasas, across the tri-county area of Santa Barbara, Ventura and Los Angeles, south to Hidden Hills. Patrick Price Photo

Architect: Annie Carruthers
Builder: Sean Tanner ARC Residential
Photographer: Ginger photography

The rear elevation showcase the full walkout basement, stone patio, and firepit.
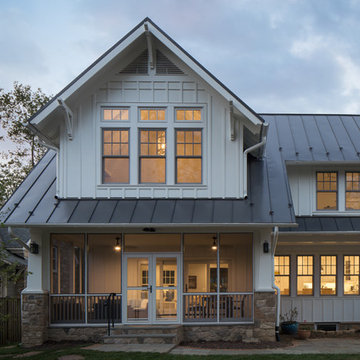
The expanded kitchen, great room, and screened porch look out onto the rear yard. The cultured stone piers blend with the foundation of the house. The bedrooms above are tucked under a gable roof, to keep the mass of the 2nd floor in line with the neighbors.
Max Sall Photography
46.252 Billeder af stort blåt hus
2
