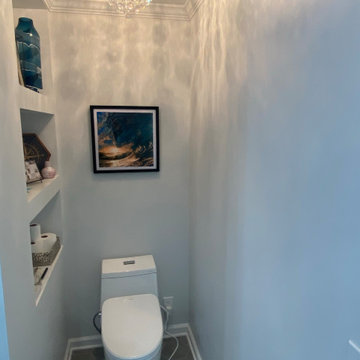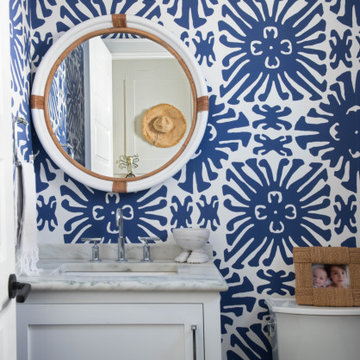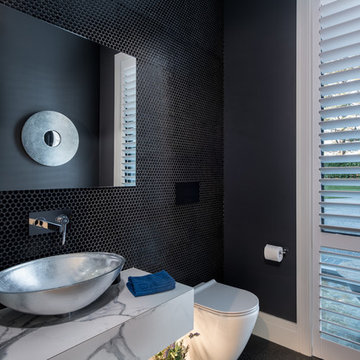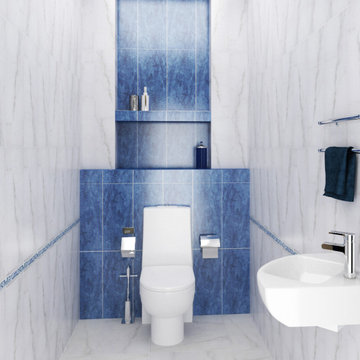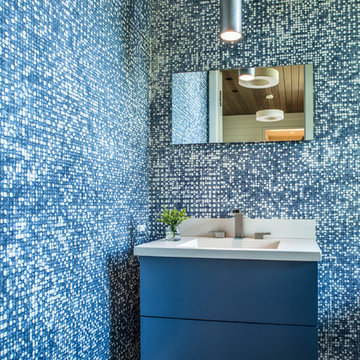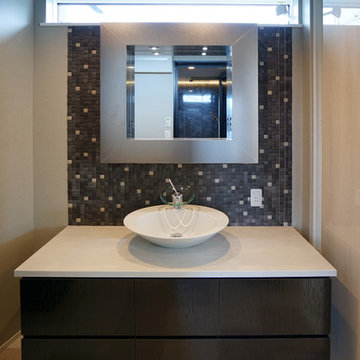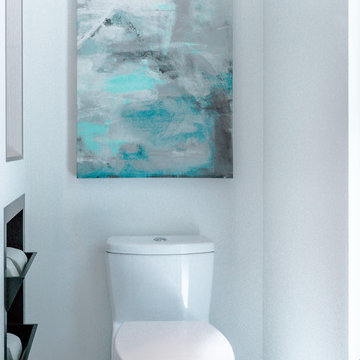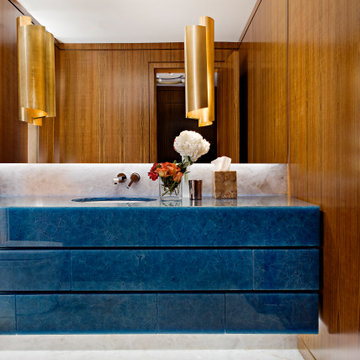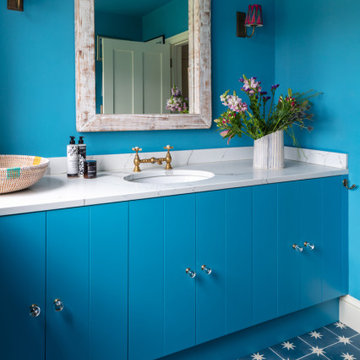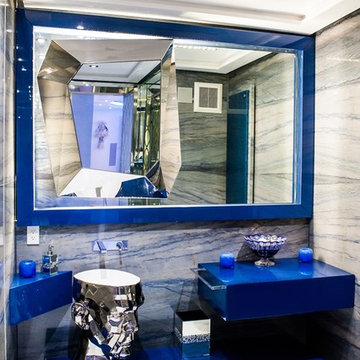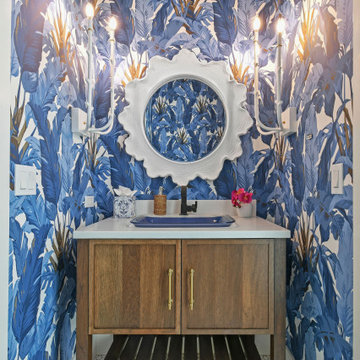34 Billeder af stort blåt lille badeværelse
Sorteret efter:
Budget
Sorter efter:Populær i dag
1 - 20 af 34 billeder
Item 1 ud af 3
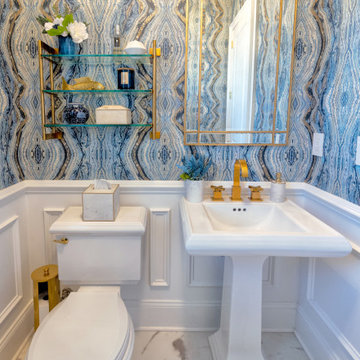
statement powder room with fantastic blue agate wallpaper installed above white wainscoting. White toilet and pedestal sink with brass fixtures, brass framed mirror, brass wall shelve and brass bathroom accessories. gray and white marble floor, window with shutters
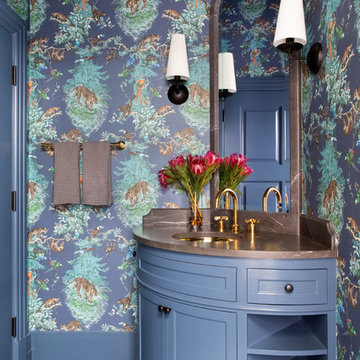
Austin Victorian by Chango & Co.
Architectural Advisement & Interior Design by Chango & Co.
Architecture by William Hablinski
Construction by J Pinnelli Co.
Photography by Sarah Elliott
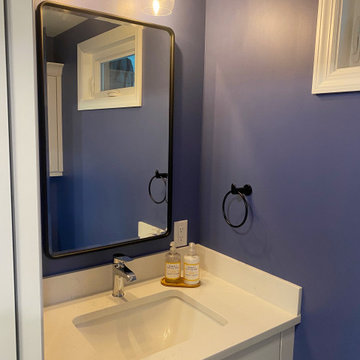
As part of this kitchen remodel we also flipped the floor plan moving the powder room to the other end of the space, created a butler's pantry, entryway, and mudroom.

大宮の氷川神社参道からほど近い場所に建つ企業の本社ビルです。
1階が駐車場・エントランス・エレベーターホール、2階がテナントオフィス、そして3階が自社オフィスで構成されています。
1階駐車場はピロティー状になっており、2階3階のオフィス部分は黒く光沢をもった四角い箱が空中に浮いているようなイメージとなっています。
3階自社オフィスの執務空間は天井の高い木板貼りの天井となっており、屋外テラスと一体となっています。
明るく開放的で、働きやすい空間となっており、また特徴的な外観は街並みにインパクトを与えます。
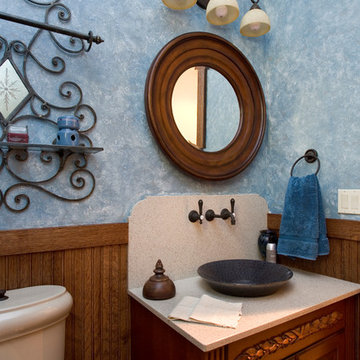
http://www.cabinetwerks.com. Stained cherry vanity with vessel ink, high backsplash, and bead board wainscot. Faux finished blue walls. Photo by Linda Oyama Bryan. Cabinetry by Wood-Mode/Brookhaven.
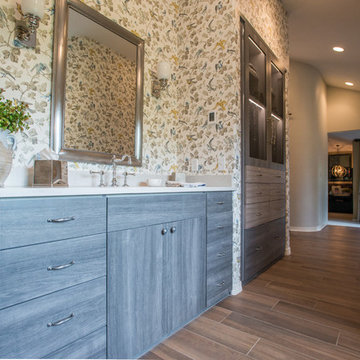
This expanisve master bathroom features a corner vanity, velvet-lined jewelry pull-outs behind doors with metal mesh inserts, and built-in custom cabinetry.
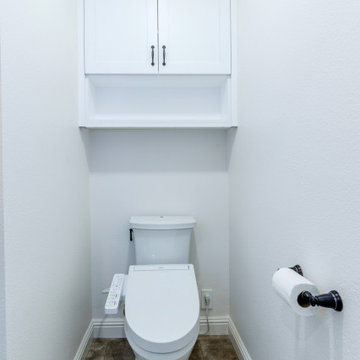
Bidet installed in toilet room/water closet. Custom built in cabinet above toilet.
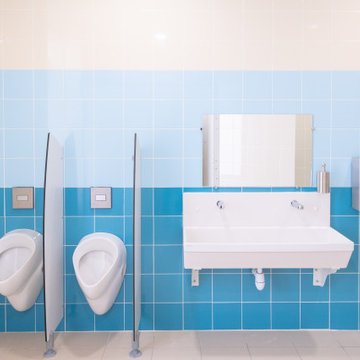
Réhabilitation complète d'une école maternelle / primaire en Seine-et-Marne dans le but de remettre au gout du jour une école historique pour la rendre plus moderne, esthétique et chaleureuse pour tous les petits écoliers.
- Architecture d'intérieur
- Architecture paysagère (jardin + cour)
- Décoration intérieure
- Sélection des revêtements au sol
- Sélection des revêtements aux murs
- Sélection des matériaux
- Sélection des matières
- Sélection des couleurs
- Sélection du mobilier
- Mise en place et suivi par nos équipes
34 Billeder af stort blåt lille badeværelse
1
