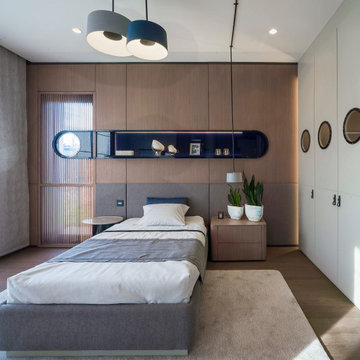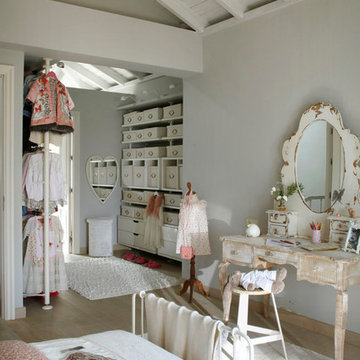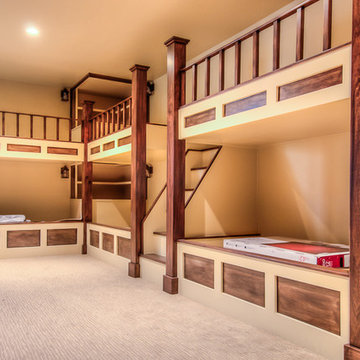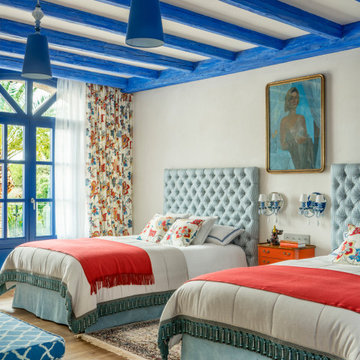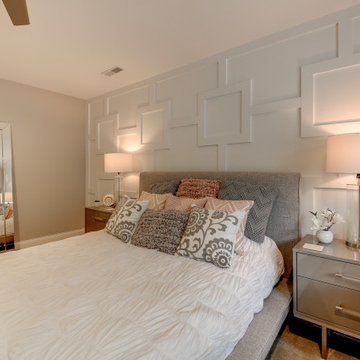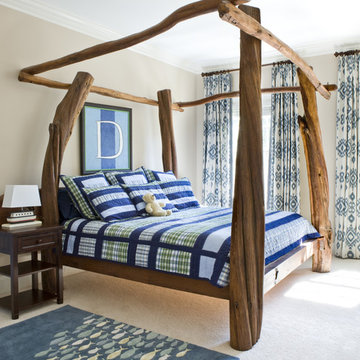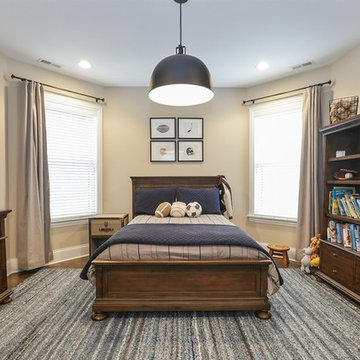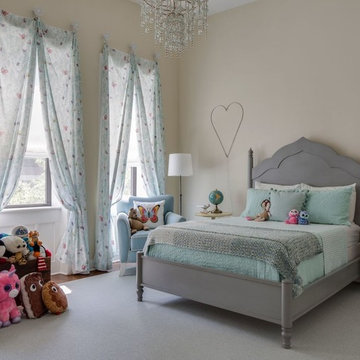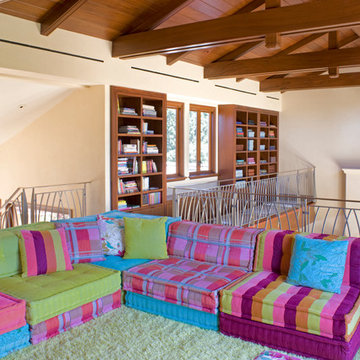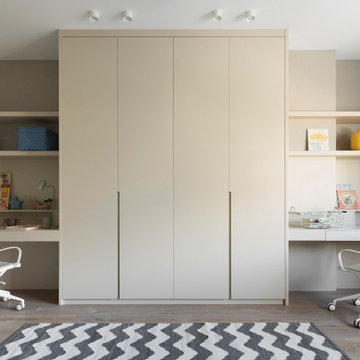1.027 Billeder af stort børneværelse med beige vægge
Sorteret efter:
Budget
Sorter efter:Populær i dag
161 - 180 af 1.027 billeder
Item 1 ud af 3

In the middle of the bunkbeds sits a stage/play area with a cozy nook underneath.
---
Project by Wiles Design Group. Their Cedar Rapids-based design studio serves the entire Midwest, including Iowa City, Dubuque, Davenport, and Waterloo, as well as North Missouri and St. Louis.
For more about Wiles Design Group, see here: https://wilesdesigngroup.com/
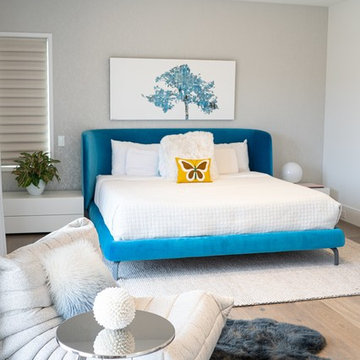
We gave our clients a fresh and modern design with a neutral color palette that is enriched with this beautiful velvet blue bed, textured rugs and pillows and statement chair in a neutral fabric. We added our Dupuis Design touch with our butterfly yellow pillow sold on our website.
Photo Credit: Celia Fousse
Stylist Credit: Crista Novak
This master bedroom has a feature headboard in Sanderson Squirrel & Dove fabric. The crystal lamps are by Porta Romana, and the curtains are in James Hare Silk. The quirky oak beams give a traditional theme to this bedroom, but the contemporary feel of the soft furnishings keep it light and airy.
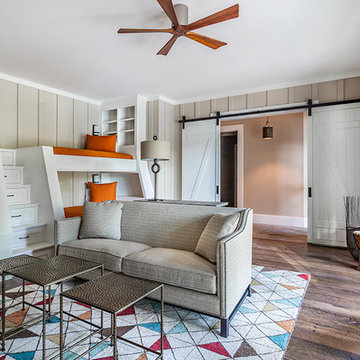
This light and airy lake house features an open plan and refined, clean lines that are reflected throughout in details like reclaimed wide plank heart pine floors, shiplap walls, V-groove ceilings and concealed cabinetry. The home's exterior combines Doggett Mountain stone with board and batten siding, accented by a copper roof.
Photography by Rebecca Lehde, Inspiro 8 Studios.
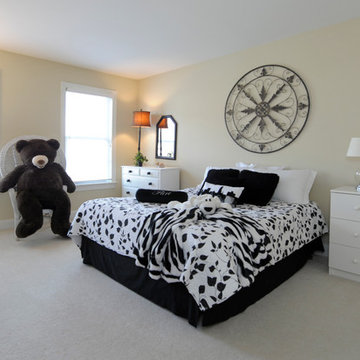
Redesigned young teen's room by Debbie Correale of Redesign Right, LLC, West Chester, PA. Love the bear!
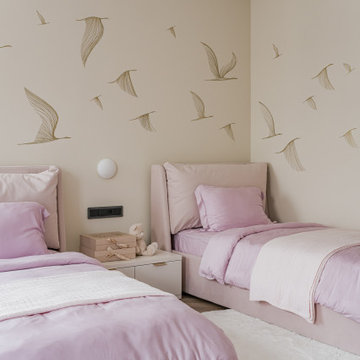
Студия дизайна интерьера D&D design реализовали проект 3х комнатной квартиры площадью 147 м2 в ЖК Александровский сад для семьи с двумя детьми.
За основу дизайна интерьера взят современный стиль с элементами легкой классики в сочетании с лаконичными формами пространства, светлой цветовой гаммой стен, современной европейской мебелью.
Планировочное решение квартиры разделено на 2 функциональные зоны: общественная (кухня-гостиная) и приватная (мастер спальня, детская с отдельным санузлом и игровая комната)
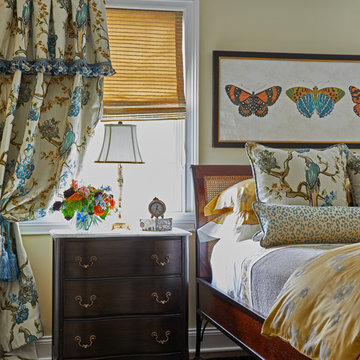
This space is intended for the homeowner's daughter for her occasional visits. The space was created to be a happy and welcoming room for her to come back to. Inspiration for the palette was drawn from the blue and gold bird fabric seen on the drapery and again on the accent pillows. The gold was repeated in the duvet, the roman shades and the patterned area rug. Feminine patterns and motifs were selected; florals, butterflies and leopard.
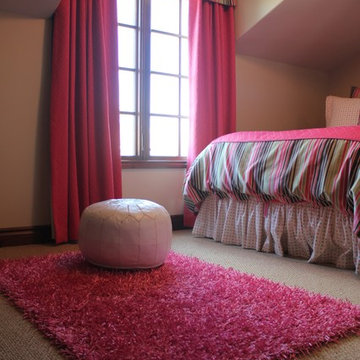
Custom bedding and draperies, furniture and accessories selection in little girl's bedroom.
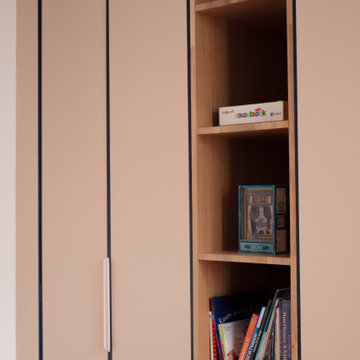
Côté chambre d’enfants, notre menuisier a réalisé un travail d’exception en créant un lit superposé sur mesure intégrant une bibliothèque ouverte et des rangements dissimulés qui permettent de libérer un maximum d’espace pour jouer tout en ayant une chambre toujours rangée.
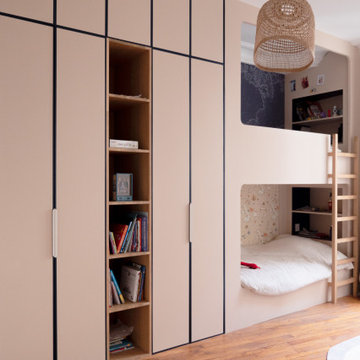
Côté chambre d’enfants, notre menuisier a réalisé un travail d’exception en créant un lit superposé sur mesure intégrant une bibliothèque ouverte et des rangements dissimulés qui permettent de libérer un maximum d’espace pour jouer tout en ayant une chambre toujours rangée.
1.027 Billeder af stort børneværelse med beige vægge
9
