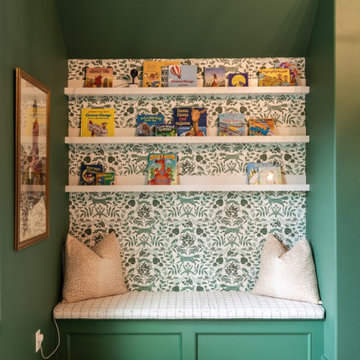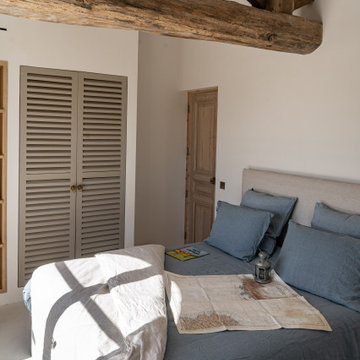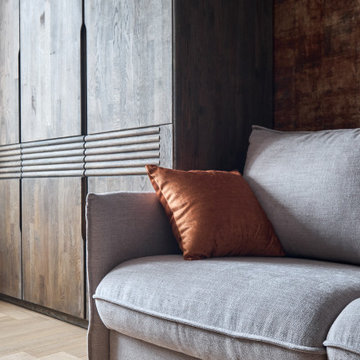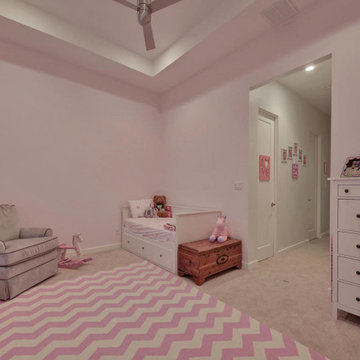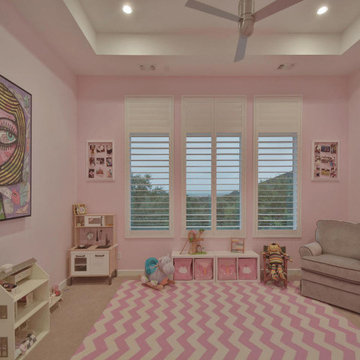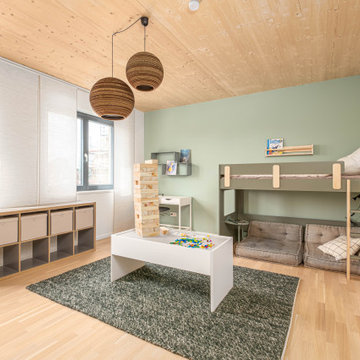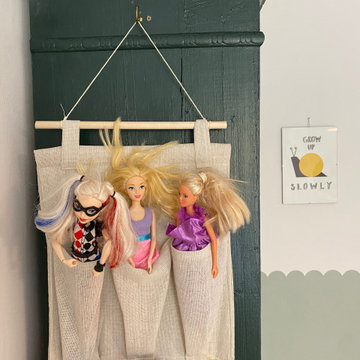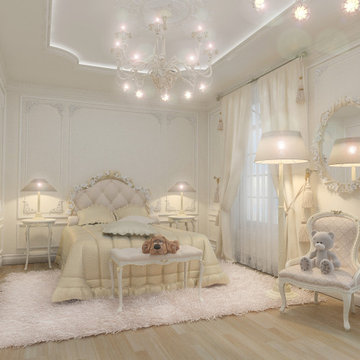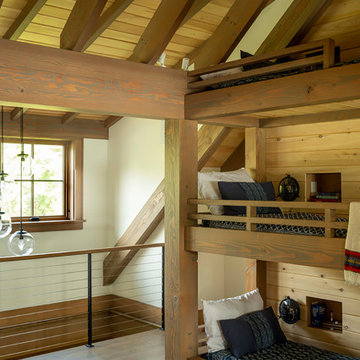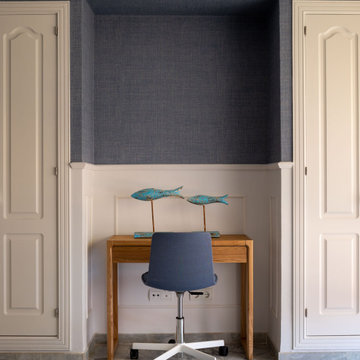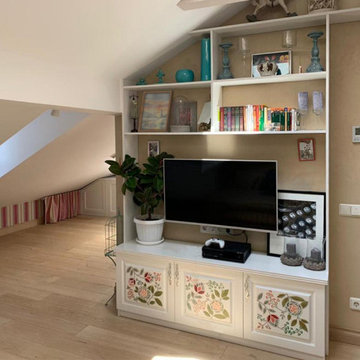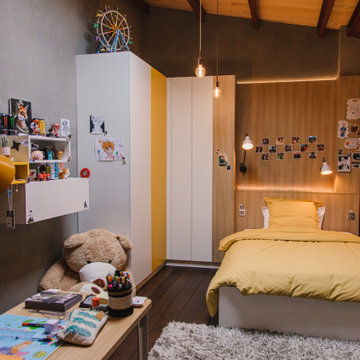635 Billeder af stort børneværelse
Sorteret efter:
Budget
Sorter efter:Populær i dag
41 - 60 af 635 billeder
Item 1 ud af 3

The family living in this shingled roofed home on the Peninsula loves color and pattern. At the heart of the two-story house, we created a library with high gloss lapis blue walls. The tête-à-tête provides an inviting place for the couple to read while their children play games at the antique card table. As a counterpoint, the open planned family, dining room, and kitchen have white walls. We selected a deep aubergine for the kitchen cabinetry. In the tranquil master suite, we layered celadon and sky blue while the daughters' room features pink, purple, and citrine.
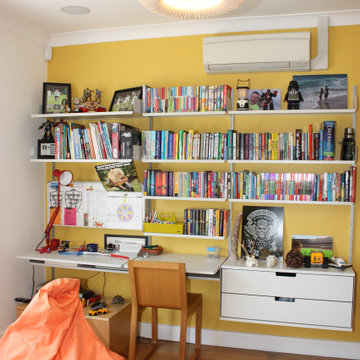
This kids bedroom was originally shared by both brothers and now converted into the younger boy's bedroom. The young teen boys were fully involved in their room update. The design process was guided by their vision of how they will use it in the future, their favourite color choice and special features like the wall murial and bean bag.
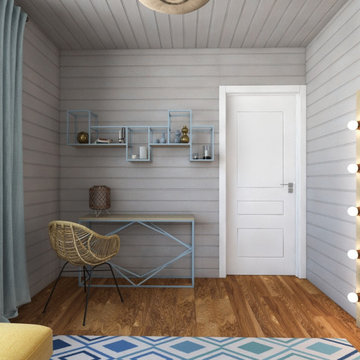
Dieses Holzhaus ist eine Kombination aus skandinavischem design und lebendigen Elementen . Der Raum ist luftig, geräumig und hat erfrischende Akzente. Die Fläche beträgt 130 qm.m Wohnplatz und hat offen für unten Wohnzimmer.
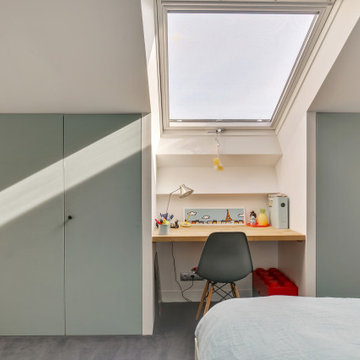
Projet d'une rénovation partielle d'une maison de 2 niveaux. L'ouverture de la cuisine vers la salle à manger à permis de gagner en luminosité, convivialité et en sensation de volume. Le blanc des façades apporte la lumière, le noir du sol, le contraste et la jonction avec le sol en parquet de la salle à manger, la chaleur. Le volume de la salle de bain est optimisé avec le Velux qui apporte une très belle lumière. Pour ce qui concerne la chambre d'enfant, nous avons travaillé la partie mansardée pour la création de tous les placards avec un bureau central sous le Velux. Le choix de la couleur des portes des placards apporte la douceur et la lumière.
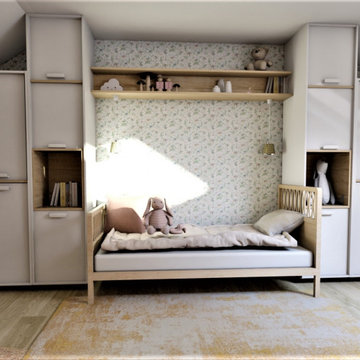
J'ai réfléchi ce projet comme un lieu propice au développement de l'enfant et à son imaginaire....
La chambre sera évolutive, au niveau du lit comme au niveau du bureau.
Le choix des couleurs s'est porté sur le magnifique papier peint @cole_and_son_wallpapers et un beau terracotta.
Avec des détails de matières naturelles tel que le rotin
Belle journée à vous!
#montessori #chambrebebefille #chambrefille #chambreterracotta #décoratrice #scandinavehome #scandinavian #douceur #home #interiordesign #decor #hkliving #jldecorr #decorationinterieur #decoration #jeannepezeril #coachingdeco #visitedeco #perspective #planchedestyle
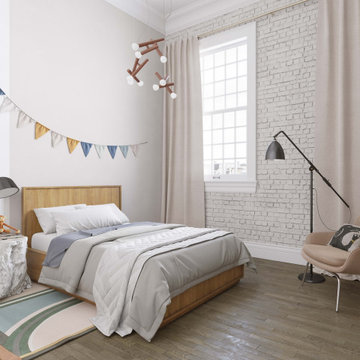
Experience the magic of a luxury kids' bedroom located in a Chelsea, New York apartment, a meticulous creation by Arsight. Sconces and a floor lamp cast a warm light over high ceilings, highlighting the intricate room mural and the welcoming kids' bed against a textured white brick wall. The snug armchair and luxury rug add comfort, while vibrant curtains bring an element of fun. The simplicity of oak flooring and a clean white palette tie the elements together, crafting a space that blends whimsical charm with high-end design.
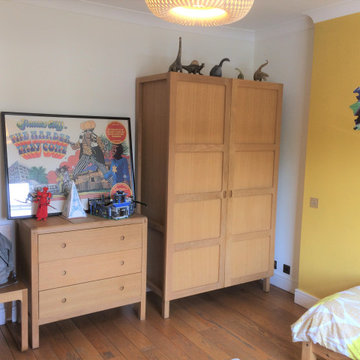
Original bedroom storage furniture re-used and re-positioned to gain more overall open space within the room.
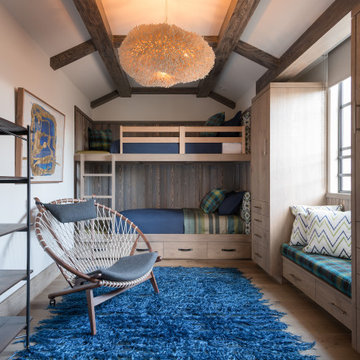
Cypress wood panels with custom beachy blue granite finish by Solanna design in kids bunk room
635 Billeder af stort børneværelse
3
