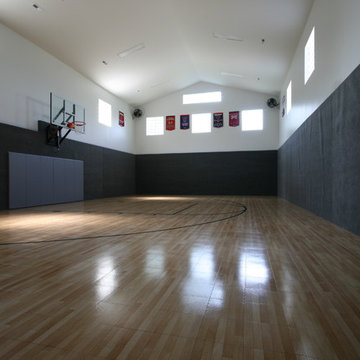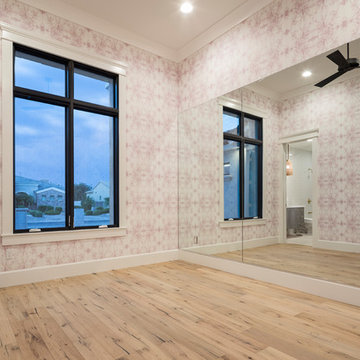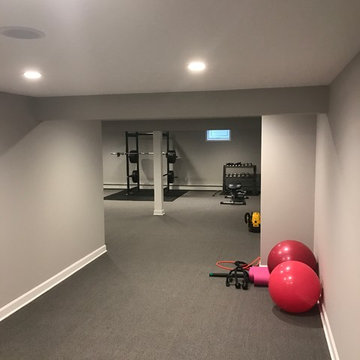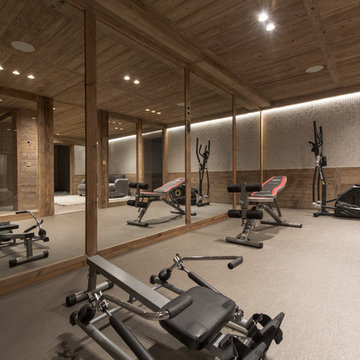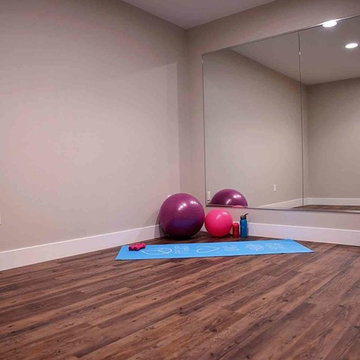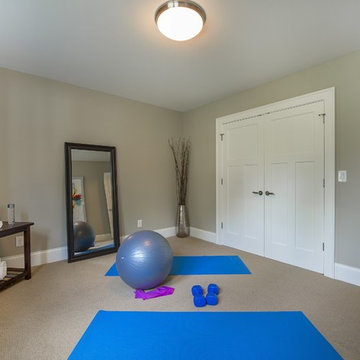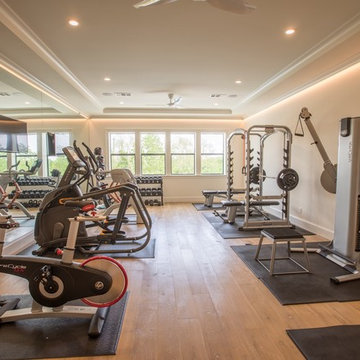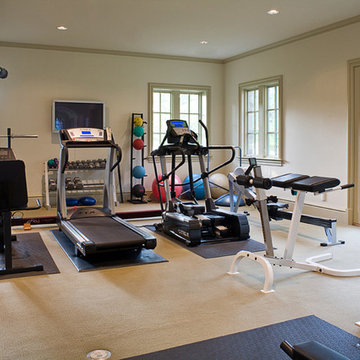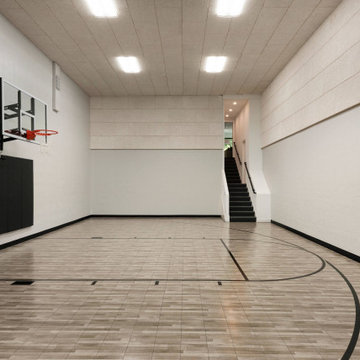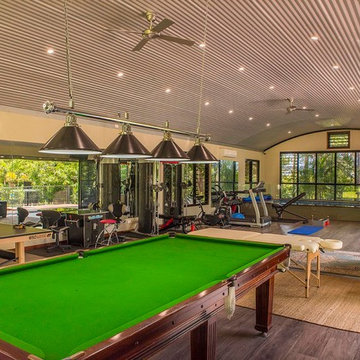489 Billeder af stort brunt fitnessrum
Sorteret efter:
Budget
Sorter efter:Populær i dag
121 - 140 af 489 billeder
Item 1 ud af 3
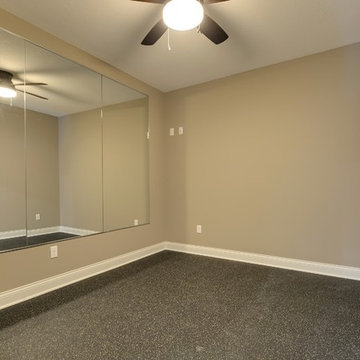
Dance, pilates, or yoga. You'll be dancing with the stars in no time. Photography by Spacecrafting
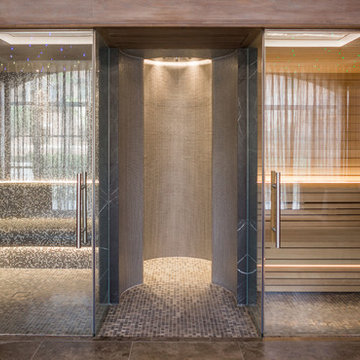
Sauna & Steam Room
www.johnevansdesign.com
(Photographed by Billy Bolton)
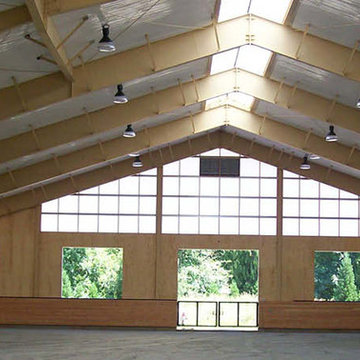
A hunter jumper 12 stall barn, attached 120’ x 240’ with 1,600 SF viewing room on 80 acres. The steel clear span arena structure features natural daylighting with sliding polycarbonate shutters and a ridge skylight. The wood timber trussed viewing room includes oversized rock fireplace, bar, kitchenette, balcony, and 40’ wide sliding glass doors opening to a balcony looking into the arena. Support spaces include a 240’ x 24’ shed roof storage area for hay and bedding on the backside of the arena. Work by Equine Facility Design includes complete site layout of roads, entry gate, pastures, paddocks, round pen, exerciser, and outdoor arena. Each 14’ x 14’ stall has a partially covered 14’ x 24’ sand surface run. Wood timber trusses and ridge skylights are featured throughout the barn. Equine Facility Design coordinated design of grading, utilities, site lighting, and all phases of construction.
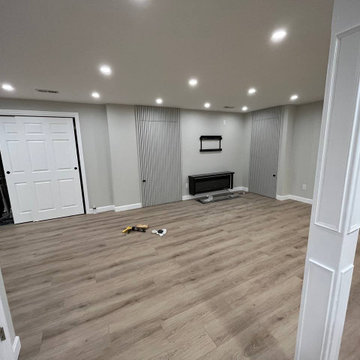
Once an unfinished space, the basement at 693 Main St, Acton, MA, was transformed into a functional living area by Sun Shore Construction in 2022. This project is a testament to our commitment to turning underutilized spaces into beautiful, functional areas that meet our clients' needs.
The story began with a basement that was just a bare structure. Our first step was to correct and complete the framing work, laying a solid foundation for the transformation that was about to take place.
Next, we tackled the electrical work, installing two separate wires connected to the electrical panel with two breakers. We strategically placed recessed lighting and power outlets to ensure the space was well-lit and functional.
Insulation was installed as needed, ensuring the basement would be energy-efficient and comfortable. Drywall was then installed on the ceiling and walls, and ceiling vents were added to connect to the existing AC vent pipe.
The plastering, sanding, and painting of the ceiling and walls were done meticulously, creating a smooth, professional finish. We then installed premium vinyl plank flooring throughout the entire area, adding warmth and style to the space.
Finishing touches included the installation of mouldings, doors, baseboards, and a railing for the stair. We also painted the stair risers white and installed new thresholds.
Finally, we created a framed storage area under the stair with a door for easy access, making sure no space was wasted.
This project showcases our dedication to quality workmanship and attention to detail. We transformed an unused space into a functional and aesthetically pleasing area that the homeowners can enjoy for years to come.
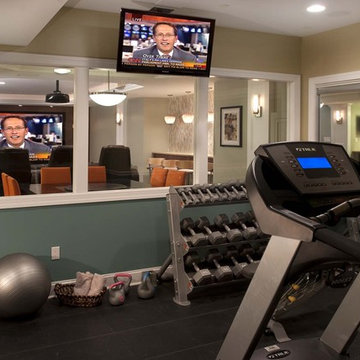
The lower level was converted to a terrific family entertainment space featuring a bar, open media area, billiards area and exercise room that looks out onto the whole area or by dropping the shades it becomes private
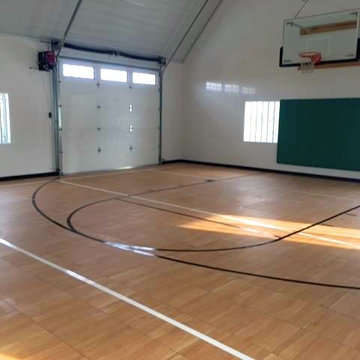
The complete installation was built by the local certified SnapSports Builders® of Wisconsin. The sports surfacing is thier patented Maple XL with ShockTower® Technology, the world's only modular sports surfacing with independent ShOcK AbSoRbErS for performance and player safety. TOP RATED!
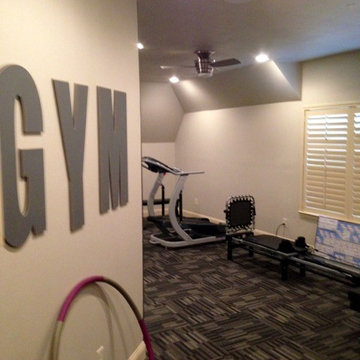
This home gym was added onto the second floor of a Frisco home built in the 2000's, creating the perfect space for working out and keeping equipment in a central location.
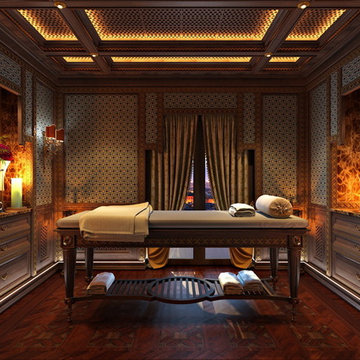
Интерьер апартаментов в Баку. Правое крыло.
На 3D-визуализациях: кабинет, кухня правого крыла, спальня хозяина апартаментов, массажная комната
Общая площадь - 890 кв. м.
Автор: Всеволод Сосенкин
489 Billeder af stort brunt fitnessrum
7
