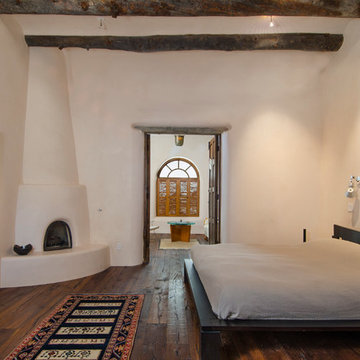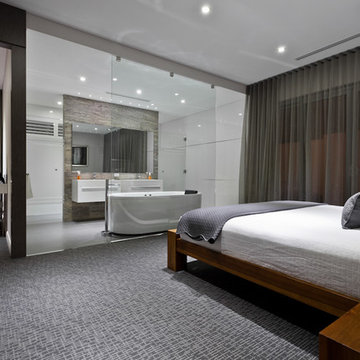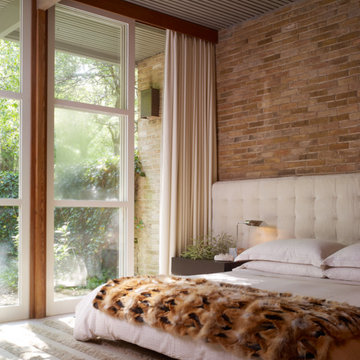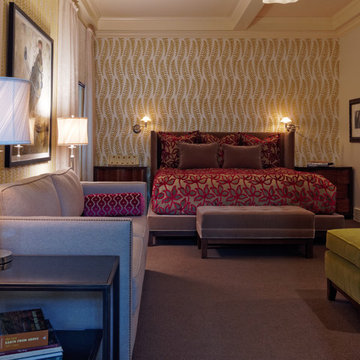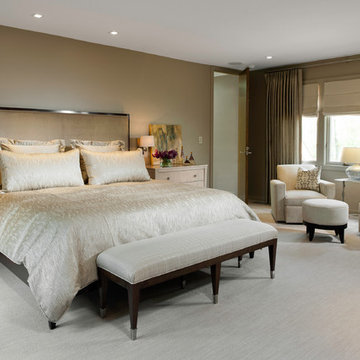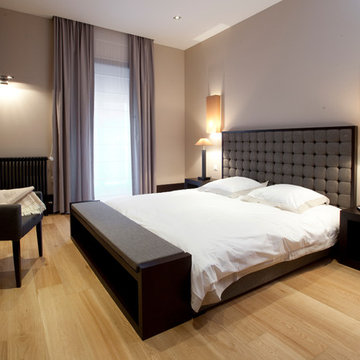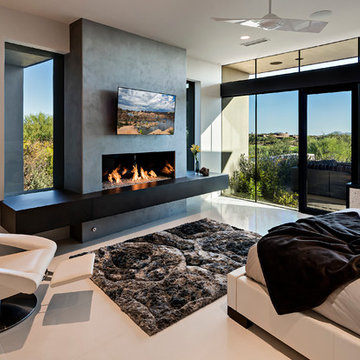23.662 Billeder af stort brunt soveværelse
Sorteret efter:
Budget
Sorter efter:Populær i dag
81 - 100 af 23.662 billeder
Item 1 ud af 3
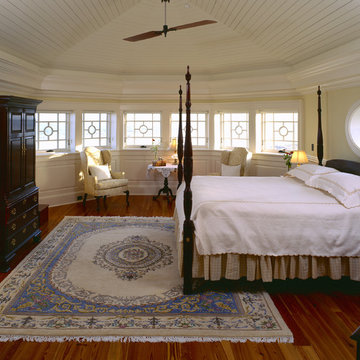
Painted V-grooved vaulted ceiling with wrap around windows makes this Master Bedroom a cozy retreat. Rion Rizzo, Creative Sources Photography
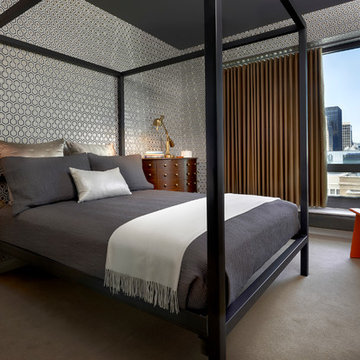
Winner, 2014 ASID Design Excellence Award in Residential Design.
A geometric-patterned wall covering and contemporary furnishings deck out a guest room in style. The dark gray in the ceiling and bed covering grounds the room in a deep and restful calm.
Photography: Tony Soluri
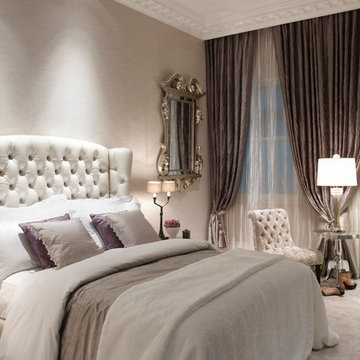
A tufted button-back headboard combines with luxurious textures and a delicate colour palette to create a warm and inviting guest bedroom.
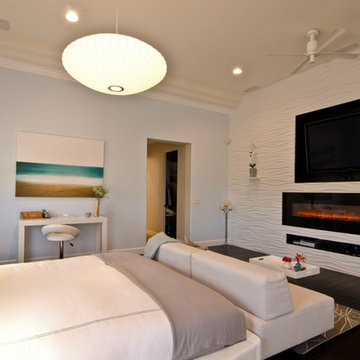
We designed this modern, cozy master bedroom to support the family's lifestyle. We installed a wall of 3D tile to house the new electric fireplace, television and components. We dropped a George Nelson Bubble Lamp on a dimmer switch above the bed for a modern touch.
Interior Design by Mackenzie Collier Interiors (Phoenix, AZ), Photography by Jaryd Niebauer Photography (Phoenix, AZ)
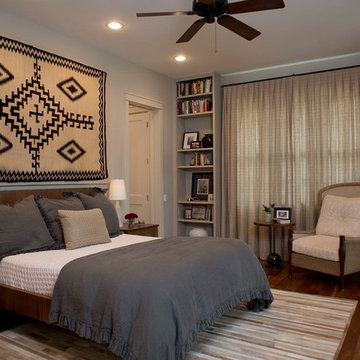
Master bedroom is the perfect blend between the contemporary and the rustic country that embodies the couple. This retreat has built-in shelving to house their books and accessories collected while traveling. Paul Bardagjy Photography
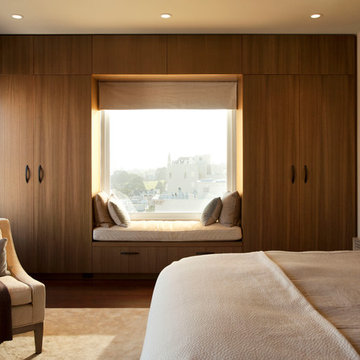
This 1925 Jackson street penthouse boasts 2,600 square feet with an additional 1,000 square foot roof deck. Having only been remodeled a few times the space suffered from an outdated, wall heavy floor plan. Updating the flow was critical to the success of this project. An enclosed kitchen was opened up to become the hub for gathering and entertaining while an antiquated closet was relocated for a sumptuous master bath. The necessity for roof access to the additional outdoor living space allowed for the introduction of a spiral staircase. The sculptural stairs provide a source for natural light and yet another focal point.
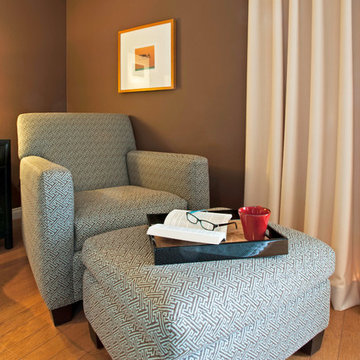
SCD turned this master bedroom into a sophisticated retreat. Chocolate-brown walls offer a quiet backdrop for the custom-made bed, cozy chair and tailored wool drapes. The lacquered Asian cabinet complements the accent pillows on the bed, which the Client found while traveling in China.
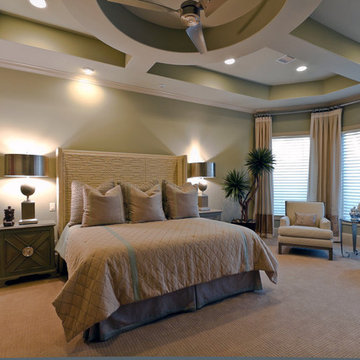
New construction master bedroom. Photography by This tranquil master bedroom suite includes a small seating area, beautiful views and an interior hallway to the master bathroom & closet. Kenny Fenton,
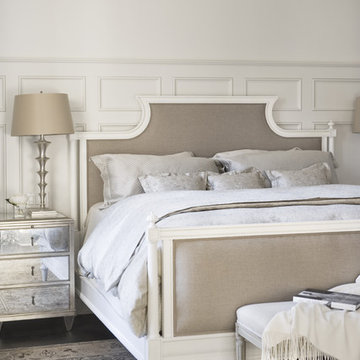
With its cedar shake roof and siding, complemented by Swannanoa stone, this lakeside home conveys the Nantucket style beautifully. The overall home design promises views to be enjoyed inside as well as out with a lovely screened porch with a Chippendale railing.
Throughout the home are unique and striking features. Antique doors frame the opening into the living room from the entry. The living room is anchored by an antique mirror integrated into the overmantle of the fireplace.
The kitchen is designed for functionality with a 48” Subzero refrigerator and Wolf range. Add in the marble countertops and industrial pendants over the large island and you have a stunning area. Antique lighting and a 19th century armoire are paired with painted paneling to give an edge to the much-loved Nantucket style in the master. Marble tile and heated floors give way to an amazing stainless steel freestanding tub in the master bath.
Rachael Boling Photography

Wallpaper: York 63356 Lounge Leather
Paint: Egret White Sw 7570,
Cove Lighting Paint: Network Gray Sw 7073
Photographer: Steve Chenn

Modern Bedroom with wood slat accent wall that continues onto ceiling. Neutral bedroom furniture in colors black white and brown.
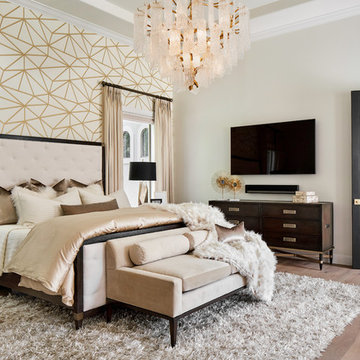
This stunning master suite is part of a whole house design and renovation project by Haven Design and Construction. The master bedroom features luxurious custom bedding and drapery and a modern wallpaper accent wall behind the bed that echoes the mosaic tile design in the master bathroom. A gold and glass chandelier, transitional wood furniture, and a 72" tall upholstered bed add a sense of luxury to the space. It's truly a master suite worthy of retiring to after a long day.
23.662 Billeder af stort brunt soveværelse
5
