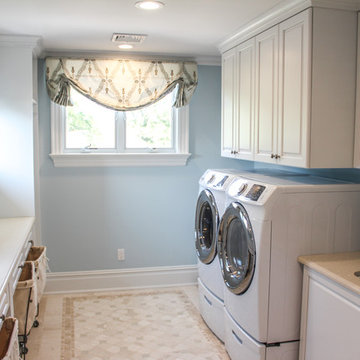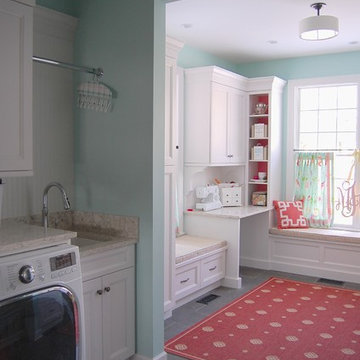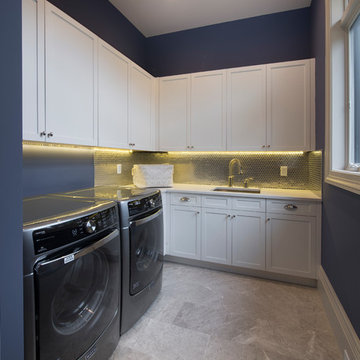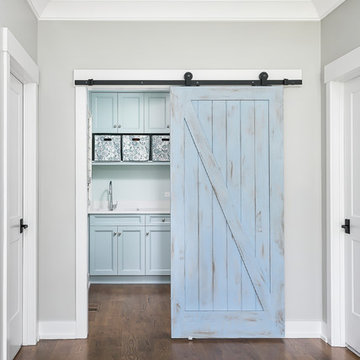380 Billeder af stort bryggers med blå vægge
Sorteret efter:
Budget
Sorter efter:Populær i dag
1 - 20 af 380 billeder
Item 1 ud af 3

Let there be light. There will be in this sunny style designed to capture amazing views as well as every ray of sunlight throughout the day. Architectural accents of the past give this modern barn-inspired design a historical look and importance. Custom details enhance both the exterior and interior, giving this home real curb appeal. Decorative brackets and large windows surround the main entrance, welcoming friends and family to the handsome board and batten exterior, which also features a solid stone foundation, varying symmetrical roof lines with interesting pitches, trusses, and a charming cupola over the garage. Once inside, an open floor plan provides both elegance and ease. A central foyer leads into the 2,700-square-foot main floor and directly into a roomy 18 by 19-foot living room with a natural fireplace and soaring ceiling heights open to the second floor where abundant large windows bring the outdoors in. Beyond is an approximately 200 square foot screened porch that looks out over the verdant backyard. To the left is the dining room and open-plan family-style kitchen, which, at 16 by 14-feet, has space to accommodate both everyday family and special occasion gatherings. Abundant counter space, a central island and nearby pantry make it as convenient as it is attractive. Also on this side of the floor plan is the first-floor laundry and a roomy mudroom sure to help you keep your family organized. The plan’s right side includes more private spaces, including a large 12 by 17-foot master bedroom suite with natural fireplace, master bath, sitting area and walk-in closet, and private study/office with a large file room. The 1,100-square foot second level includes two spacious family bedrooms and a cozy 10 by 18-foot loft/sitting area. More fun awaits in the 1,600-square-foot lower level, with an 8 by 12-foot exercise room, a hearth room with fireplace, a billiards and refreshment space and a large home theater.

After photo - front loading washer/dryer with continuous counter. "Fresh as soap" look, requested by client. Hanging rod suspended from ceiling.

A dog wash was designed at the request of the veterinarian owner. The dog wash is part of the laundry room. The washer and dryer are located opposite the dog wash.

Sunny, upper-level laundry room features:
Beautiful Interceramic Union Square glazed ceramic tile floor, in Hudson.
Painted shaker style custom cabinets by Ayr Cabinet Company includes a natural wood top, pull-out ironing board, towel bar and loads of storage.
Two huge fold down drying racks.
Thomas O'Brien Katie Conical Pendant by Visual Comfort & Co.
Kohler Iron/Tones™ undermount porcelain sink in Sea Salt.
Newport Brass Fairfield bridge faucet in flat black.
Artistic Tile Melange matte white, ceramic field tile backsplash.
Tons of right-height folding space.
General contracting by Martin Bros. Contracting, Inc.; Architecture by Helman Sechrist Architecture; Home Design by Maple & White Design; Photography by Marie Kinney Photography. Images are the property of Martin Bros. Contracting, Inc. and may not be used without written permission.

Style and function! The Pitt Town laundry has both in spades.
Designer: Harper Lane Design
Stone: WK Quantum Quartz from Just Stone Australia in Alpine Matt
Builder: Bigeni Built
Hardware: Blum Australia Pty Ltd / Wilson & Bradley
Photo credit: Janelle Keys Photography
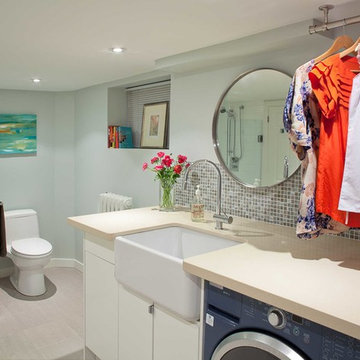
This basement laundry/bathroom combination provides large, contemporary bathroom facilities for guests (there isn't a main floor powder room in the house) with a custom glass shower enclosure and large farmhouse-style porcelain sink. The extra deep sink doubles as the perfect spot for hand-washing and the ceiling-mounted dry-hang bar keeps things tidy. The Caesarstone quartz counter provides a nice large folding surface for laundry or toiletries.
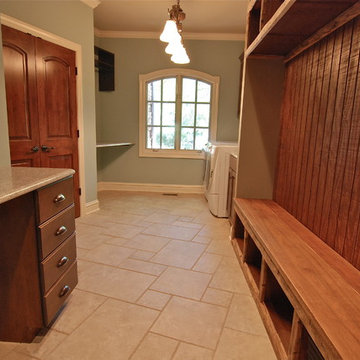
Custom Laundry Room in St. Charles IL Custom Remodel. Custom Remodeling in Fox Glen St. Charles IL 60174. Laundry Room Remodel in St. Charles IL. 60174. Custom Mudroom Remodel in St. Charles IL 60174. Fox Glen Subdivision
Travertine Porcelain Tile. Travertine Porcelain Tile in Mudroom. Charging Station. Rustic Bench and Cubbies in Mudroom. Rustic Lockers. Rustic Hooks. Bench with Cubbies. Stained Cubbies. Stained Rustic Cubbies.
Luxury Remodeling for Laundry & Mudrooms. Looking to Remodel in Geneva IL?
Photo Copyright Jonathan Nutt
380 Billeder af stort bryggers med blå vægge
1





