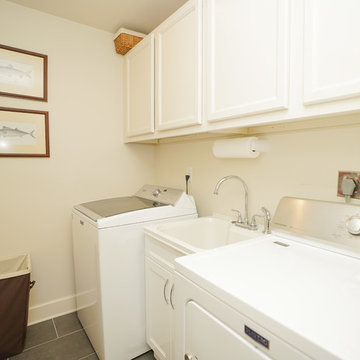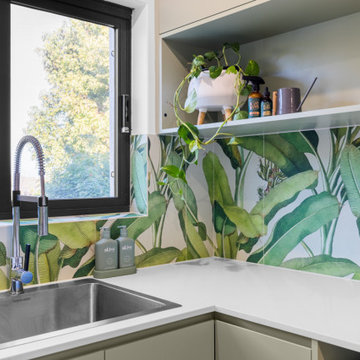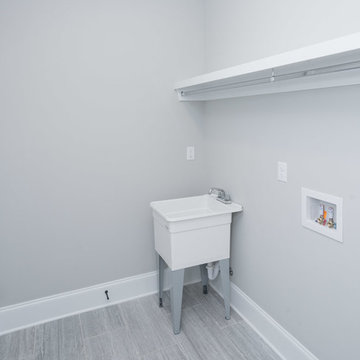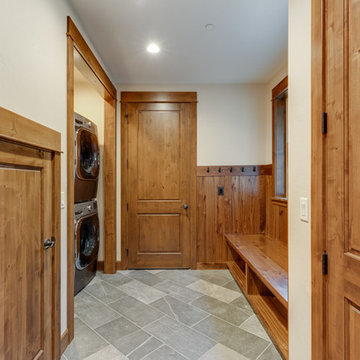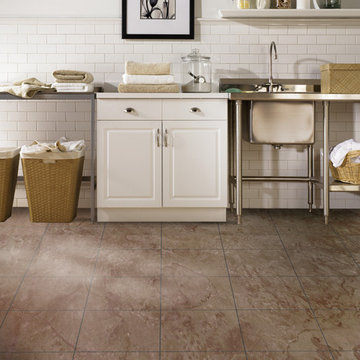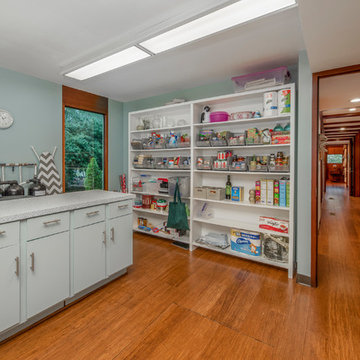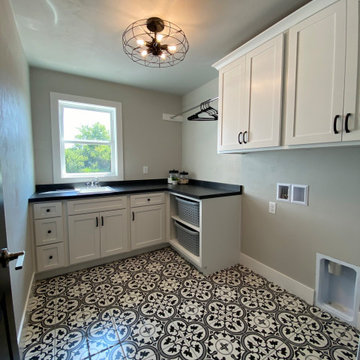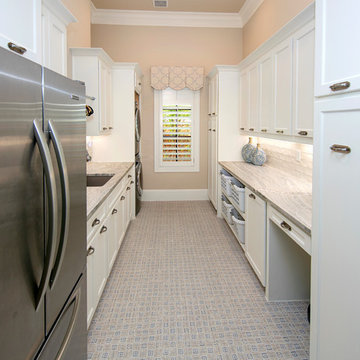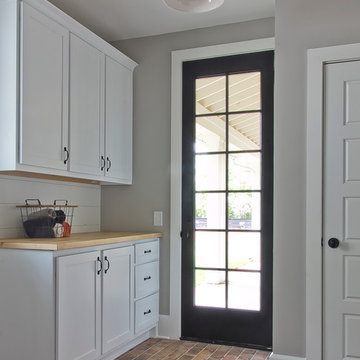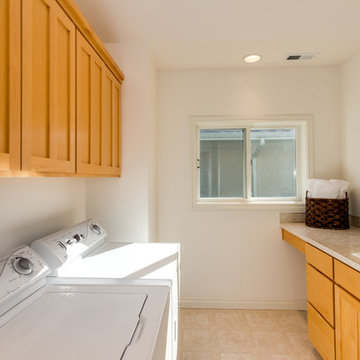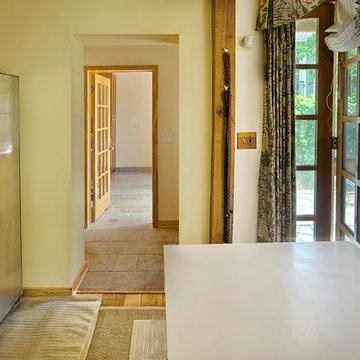359 Billeder af stort bryggers med en udslagsvask
Sorteret efter:
Budget
Sorter efter:Populær i dag
301 - 320 af 359 billeder
Item 1 ud af 3
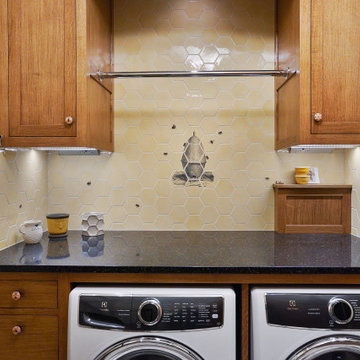
This custom home, sitting above the City within the hills of Corvallis, was carefully crafted with attention to the smallest detail. The homeowners came to us with a vision of their dream home, and it was all hands on deck between the G. Christianson team and our Subcontractors to create this masterpiece! Each room has a theme that is unique and complementary to the essence of the home, highlighted in the Swamp Bathroom and the Dogwood Bathroom. The home features a thoughtful mix of materials, using stained glass, tile, art, wood, and color to create an ambiance that welcomes both the owners and visitors with warmth. This home is perfect for these homeowners, and fits right in with the nature surrounding the home!
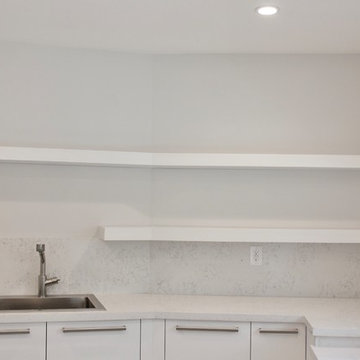
The laundry room demand function and storage, and both of those goals were accomplished in this design. The white acrylic cabinets and quartz tops give a fresh, clean feel to the room. The 3 inch thick floating shelves that wrap around the corner of the room add a modern edge and the over sized hardware continues the contemporary feel. The room is slightly warmed with the cool grey marble floors. There is extra space for storage in the pantry wall and ample countertop space for folding.
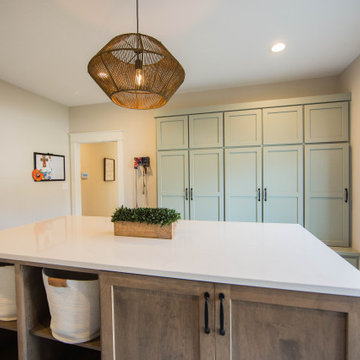
The new laundry and craft room features custom storage, a retro free standing sink and dramatic floor tile.

This custom home, sitting above the City within the hills of Corvallis, was carefully crafted with attention to the smallest detail. The homeowners came to us with a vision of their dream home, and it was all hands on deck between the G. Christianson team and our Subcontractors to create this masterpiece! Each room has a theme that is unique and complementary to the essence of the home, highlighted in the Swamp Bathroom and the Dogwood Bathroom. The home features a thoughtful mix of materials, using stained glass, tile, art, wood, and color to create an ambiance that welcomes both the owners and visitors with warmth. This home is perfect for these homeowners, and fits right in with the nature surrounding the home!
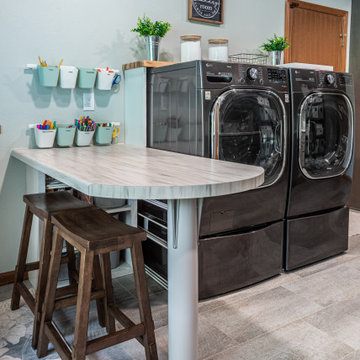
Our solution was to create a spacious multi-use room to serve as a mudroom/entry. The laundry area is comfortable, with plenty of space. The garage is a bit tight, so the front door serves as the primary entry and exit for the family
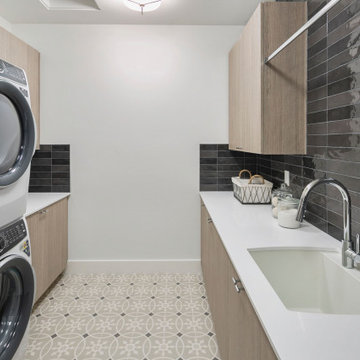
The Quinn's Laundry Room combines functionality and style with its thoughtful design. The room features sleek black subway tile that adds a touch of modernity to the space. A white countertop provides a clean and spacious surface for sorting and folding laundry. Gray wooden cabinets offer ample storage for laundry supplies, while silver hardware adds a touch of elegance. A convenient utility sink allows for easy handwashing and other household tasks. Stacked gray laundry machines maximize space efficiency without compromising on functionality. The Quinn's Laundry Room is a well-appointed space that makes laundry chores a breeze, while maintaining a stylish aesthetic.
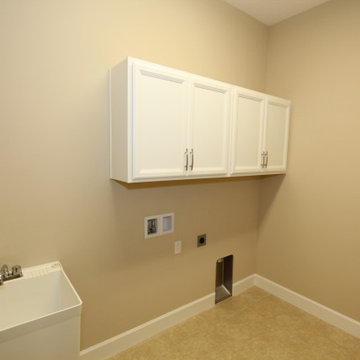
The St. Andrews was carefully crafted to offer large open living areas on narrow lots. When you walk into the St. Andrews, you will be wowed by the grand two-story celling just beyond the foyer. Continuing into the home, the first floor alone offers over 2,200 square feet of living space and features the master bedroom, guest bedroom and bath, a roomy den highlighted by French doors, and a separate family foyer just off the garage. Also on the first floor is the spacious kitchen which offers a large walk-in pantry, adjacent dining room, and flush island top that overlooks the great room and oversized, covered lanai. The lavish master suite features two oversized walk-in closets, dual vanities, a roomy walk-in shower, and a beautiful garden tub. The second-floor adds just over 600 square feet of flexible space with a large rear-facing loft and covered balcony as well as a third bedroom and bath.
359 Billeder af stort bryggers med en udslagsvask
16
