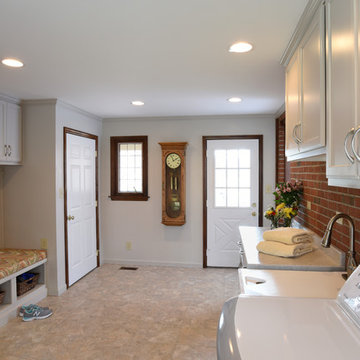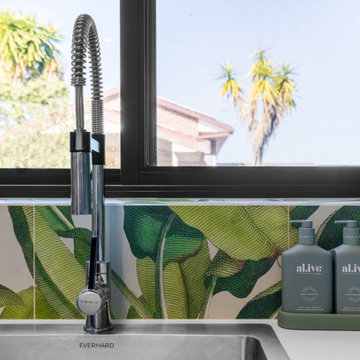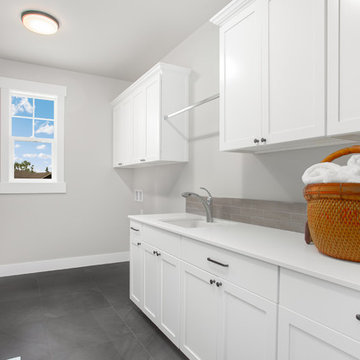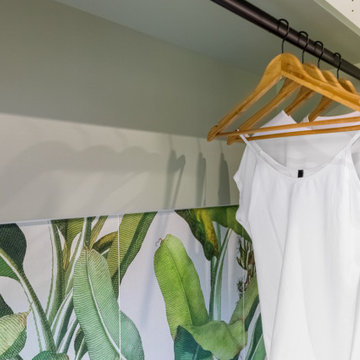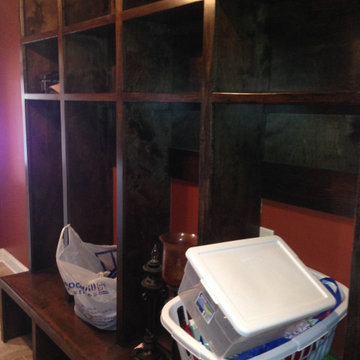359 Billeder af stort bryggers med en udslagsvask
Sorteret efter:
Budget
Sorter efter:Populær i dag
321 - 340 af 359 billeder
Item 1 ud af 3

Main Line Kitchen Design's unique business model allows our customers to work with the most experienced designers and get the most competitive kitchen cabinet pricing.
How does Main Line Kitchen Design offer the best designs along with the most competitive kitchen cabinet pricing? We are a more modern and cost effective business model. We are a kitchen cabinet dealer and design team that carries the highest quality kitchen cabinetry, is experienced, convenient, and reasonable priced. Our five award winning designers work by appointment only, with pre-qualified customers, and only on complete kitchen renovations.
Our designers are some of the most experienced and award winning kitchen designers in the Delaware Valley. We design with and sell 8 nationally distributed cabinet lines. Cabinet pricing is slightly less than major home centers for semi-custom cabinet lines, and significantly less than traditional showrooms for custom cabinet lines.
After discussing your kitchen on the phone, first appointments always take place in your home, where we discuss and measure your kitchen. Subsequent appointments usually take place in one of our offices and selection centers where our customers consider and modify 3D designs on flat screen TV's. We can also bring sample doors and finishes to your home and make design changes on our laptops in 20-20 CAD with you, in your own kitchen.
Call today! We can estimate your kitchen project from soup to nuts in a 15 minute phone call and you can find out why we get the best reviews on the internet. We look forward to working with you.
As our company tag line says:
"The world of kitchen design is changing..."
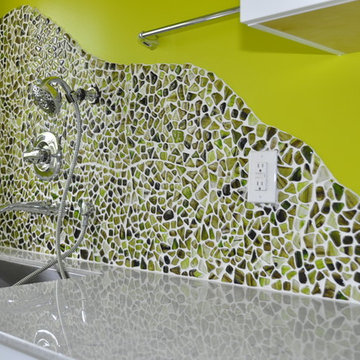
Who said a Laundry Room had to be dull and boring? This colorful laundry room is loaded with storage both in its custom cabinetry and also in its 3 large closets for winter/spring clothing. The black and white 20x20 floor tile gives a nod to retro and is topped off with apple green walls and an organic free-form backsplash tile! This room serves as a doggy mud-room, eating center and luxury doggy bathing spa area as well. The organic wall tile was designed for visual interest as well as for function. The tall and wide backsplash provides wall protection behind the doggy bathing station. The bath center is equipped with a multifunction hand-held faucet with a metal hose for ease while giving the dogs a bath. The shelf underneath the sink is a pull-out doggy eating station and the food is located in a pull-out trash bin.
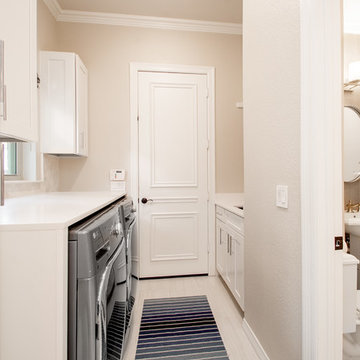
This house was built in 1994 and our clients have been there since day one. They wanted a complete refresh in their kitchen and living areas and a few other changes here and there; now that the kids were all off to college! They wanted to replace some things, redesign some things and just repaint others. They didn’t like the heavy textured walls, so those were sanded down, re-textured and painted throughout all of the remodeled areas.
The kitchen change was the most dramatic by painting the original cabinets a beautiful bluish-gray color; which is Benjamin Moore Gentleman’s Gray. The ends and cook side of the island are painted SW Reflection but on the front is a gorgeous Merola “Arte’ white accent tile. Two Island Pendant Lights ‘Aideen 8-light Geometric Pendant’ in a bronze gold finish hung above the island. White Carrara Quartz countertops were installed below the Viviano Marmo Dolomite Arabesque Honed Marble Mosaic tile backsplash. Our clients wanted to be able to watch TV from the kitchen as well as from the family room but since the door to the powder bath was on the wall of breakfast area (no to mention opening up into the room), it took up good wall space. Our designers rearranged the powder bath, moving the door into the laundry room and closing off the laundry room with a pocket door, so they can now hang their TV/artwork on the wall facing the kitchen, as well as another one in the family room!
We squared off the arch in the doorway between the kitchen and bar/pantry area, giving them a more updated look. The bar was also painted the same blue as the kitchen but a cool Moondrop Water Jet Cut Glass Mosaic tile was installed on the backsplash, which added a beautiful accent! All kitchen cabinet hardware is ‘Amerock’ in a champagne finish.
In the family room, we redesigned the cabinets to the right of the fireplace to match the other side. The homeowners had invested in two new TV’s that would hang on the wall and display artwork when not in use, so the TV cabinet wasn’t needed. The cabinets were painted a crisp white which made all of their decor really stand out. The fireplace in the family room was originally red brick with a hearth for seating. The brick was removed and the hearth was lowered to the floor and replaced with E-Stone White 12x24” tile and the fireplace surround is tiled with Heirloom Pewter 6x6” tile.
The formal living room used to be closed off on one side of the fireplace, which was a desk area in the kitchen. The homeowners felt that it was an eye sore and it was unnecessary, so we removed that wall, opening up both sides of the fireplace into the formal living room. Pietra Tiles Aria Crystals Beach Sand tiles were installed on the kitchen side of the fireplace and the hearth was leveled with the floor and tiled with E-Stone White 12x24” tile.
The laundry room was redesigned, adding the powder bath door but also creating more storage space. Waypoint flat front maple cabinets in painted linen were installed above the appliances, with Top Knobs “Hopewell” polished chrome pulls. Elements Carrara Quartz countertops were installed above the appliances, creating that added space. 3x6” white ceramic subway tile was used as the backsplash, creating a clean and crisp laundry room! The same tile on the hearths of both fireplaces (E-Stone White 12x24”) was installed on the floor.
The powder bath was painted and the 12x24” E-Stone white tile was installed vertically on the wall behind the sink. All hardware was updated with the Signature Hardware “Ultra”Collection and Shades of Light “Sleekly Modern” new vanity lights were installed.
All new wood flooring was installed throughout all of the remodeled rooms making all of the rooms seamlessly flow into each other. The homeowners love their updated home!
Design/Remodel by Hatfield Builders & Remodelers | Photography by Versatile Imaging
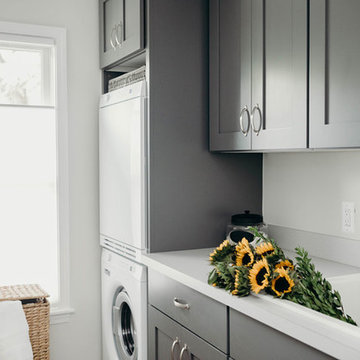
This laundry room was part of a complete interior remodel in Royal Oak, MI. Located directly behind the garage, we converted storage into this laundry room, a mudroom, guest bath (acting as first-floor powder), and an additional bedroom that is being used as a craft room. Alicia Gbur Photography
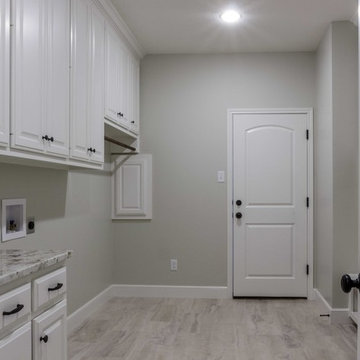
Large tiled utility room leading out to the garage, with built in lockers, granite countertops and a utility sink.
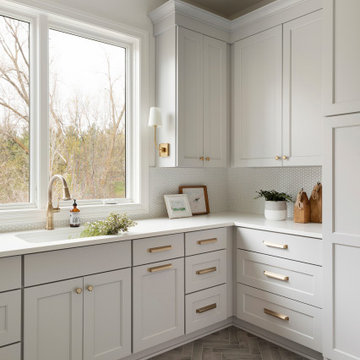
Martha O'Hara Interiors, Interior Design & Photo Styling | Thompson Construction, Builder | Spacecrafting Photography, Photography
Please Note: All “related,” “similar,” and “sponsored” products tagged or listed by Houzz are not actual products pictured. They have not been approved by Martha O’Hara Interiors nor any of the professionals credited. For information about our work, please contact design@oharainteriors.com.
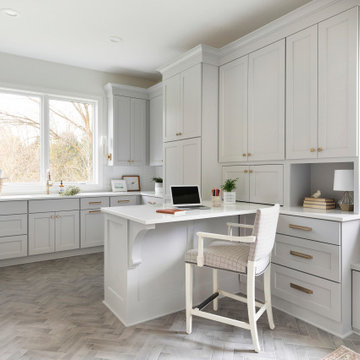
Martha O'Hara Interiors, Interior Design & Photo Styling | Thompson Construction, Builder | Spacecrafting Photography, Photography
Please Note: All “related,” “similar,” and “sponsored” products tagged or listed by Houzz are not actual products pictured. They have not been approved by Martha O’Hara Interiors nor any of the professionals credited. For information about our work, please contact design@oharainteriors.com.
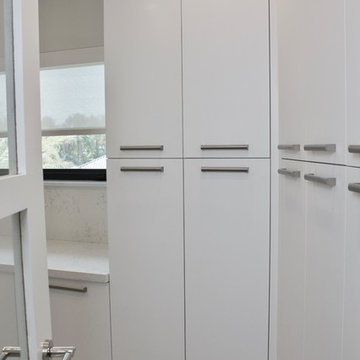
The laundry room demand function and storage, and both of those goals were accomplished in this design. The white acrylic cabinets and quartz tops give a fresh, clean feel to the room. The 3 inch thick floating shelves that wrap around the corner of the room add a modern edge and the over sized hardware continues the contemporary feel. The room is slightly warmed with the cool grey marble floors. There is extra space for storage in the pantry wall and ample countertop space for folding.
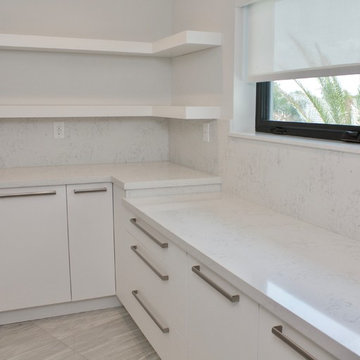
The laundry room demand function and storage, and both of those goals were accomplished in this design. The white acrylic cabinets and quartz tops give a fresh, clean feel to the room. The 3 inch thick floating shelves that wrap around the corner of the room add a modern edge and the over sized hardware continues the contemporary feel. The room is slightly warmed with the cool grey marble floors. There is extra space for storage in the pantry wall and ample countertop space for folding.
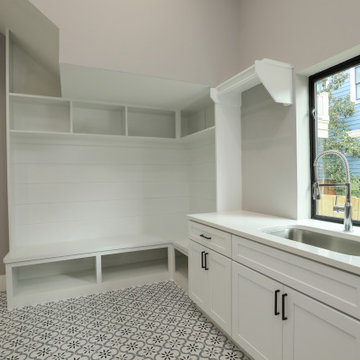
Beautiful patterned MSI Azila tile, custom built mudroom with seating and cubbies, SW6002 Essential gray wall color, quartz counters, Vigo pre-rinse faucet, huge sink, area for hanging hand washed clothing, laundry shoot from upstairs, large casement window.
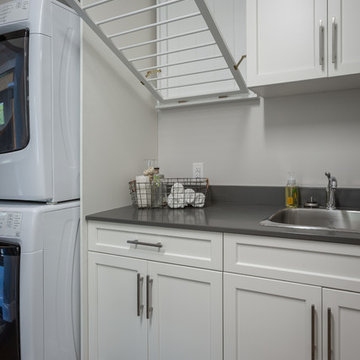
Functionality is critical in a laundry room, especially if you're tight on space. Having a sink, some counter space, enough cabinets to store detergent, softener etc..., and still having room to hang clothes can be tricky. the right products with the right layout make all the difference.
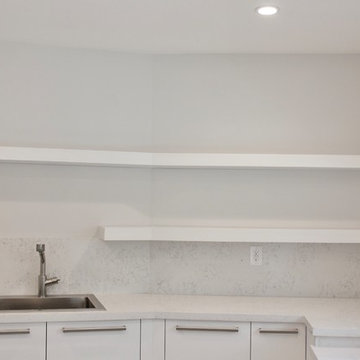
The laundry room demand function and storage, and both of those goals were accomplished in this design. The white acrylic cabinets and quartz tops give a fresh, clean feel to the room. The 3 inch thick floating shelves that wrap around the corner of the room add a modern edge and the over sized hardware continues the contemporary feel. The room is slightly warmed with the cool grey marble floors. There is extra space for storage in the pantry wall and ample countertop space for folding.
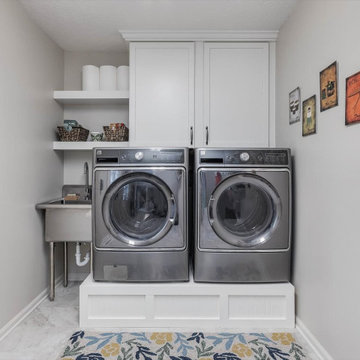
Nancy Knickerbocker of Reico Kitchen and Bath in Southern Pines, NC designed the kitchen, laundry room and bookcase in this multi-room project, a mixture of traditional and transitional styles featuring Masterpiece Cabinetry Gannon door style.
The kitchen perimeter, bookcase, and laundry cabinets feature a Warm White finish, while the kitchen island cabinets are a Cherry Kaffe finish with Cambria Brittanicca Gold countertops.
The kitchen also includes Emotive Astonished White Silk Florida Tile and Kohler’s Whitehaven farm sink and Simplice faucet.
The client expressed their gratitude, stating, "Nancy was great about providing suggestions, and with her experience, she knew what would work well together. We are especially happy with our floor tile, backsplash, and countertops, which she recommended. She was easy to work with, honest, knowledgeable, and hardworking. We knew that she would keep our project on task and that we could count on her to take care of any issues we had.”
"It is so elegant and provides so much more natural light than our old kitchen. The design provides more space for cooking and entertaining. Our favorite cabinet accessory is the lighted cabinet with glass door. It provides background lighting and elegance to our kitchen," said the client.
Nancy explained how the project consisted of updating the kitchen and widening the opening to the family room. "We removed the peninsula and installed an island to improve flow. To have adequate clearance for the island, we had to take some space from their family room. This construction required a new support beam. We removed the existing soffits to accommodate taller cabinetry.”
"The new design is great for their family. I love the color combinations and the overall look of the space. It's updated and still reflects the traditional style of their home."
Photos courtesy of ShowSpaces Photography.
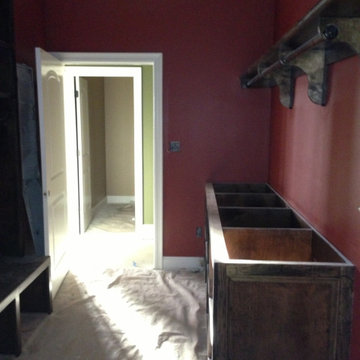
8 Basket Cabinet, Kid's Lockers for books and school, Cabinet above washer and dryer
359 Billeder af stort bryggers med en udslagsvask
17

