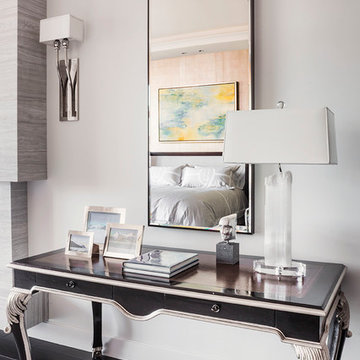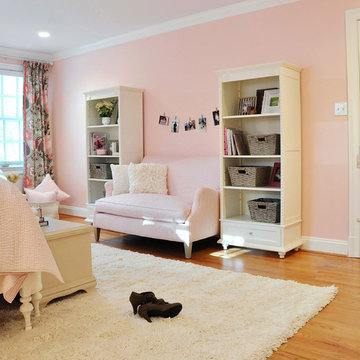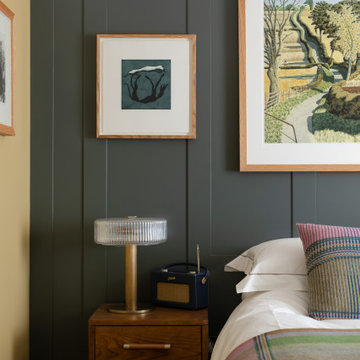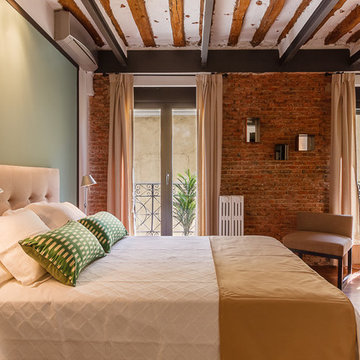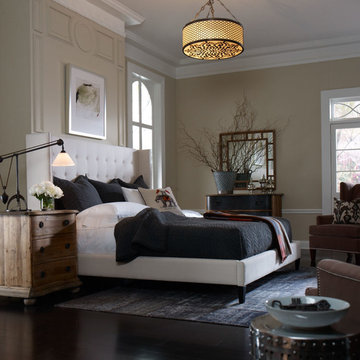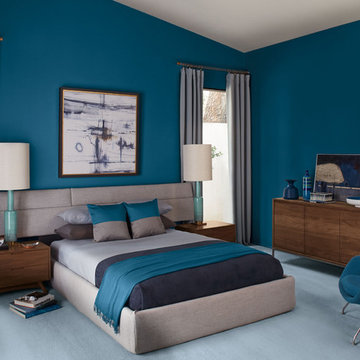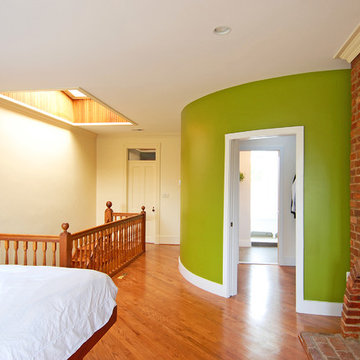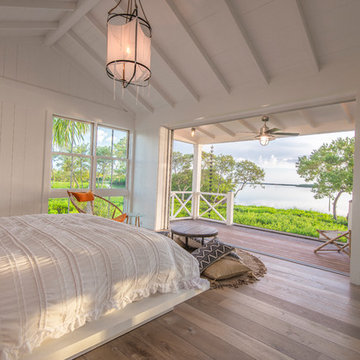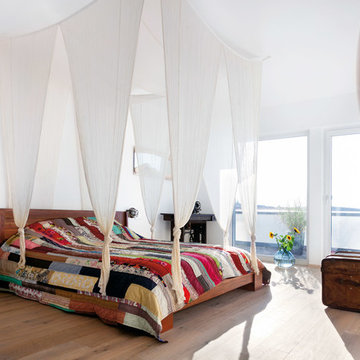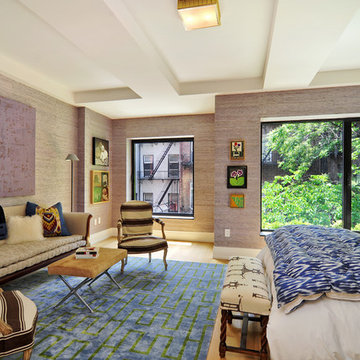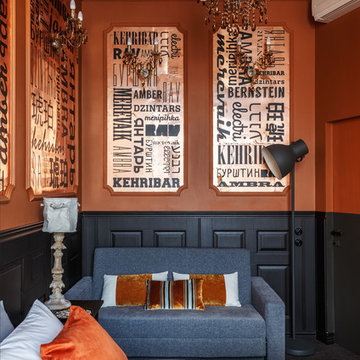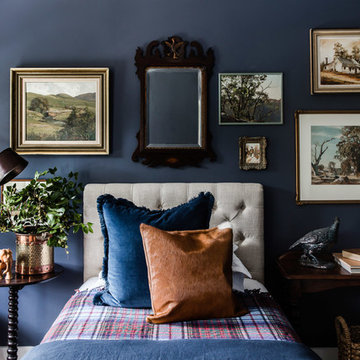3.220 Billeder af stort eklektisk soveværelse
Sorteret efter:
Budget
Sorter efter:Populær i dag
121 - 140 af 3.220 billeder
Item 1 ud af 3
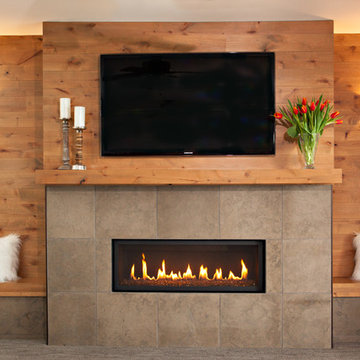
Knotty Alder and limestone tiles create the warmth and interest on the accent wall in the master bedroom. New contemporary fireplace
Angela Brown www.angelabrownphotography.com
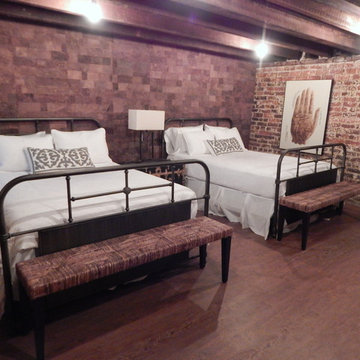
This bedroom is in a garden level apartment (half above grade, half below grade) built in 1822 while Thomas Jefferson was still alive! Located in Savannah, GA, it is a vacation rental. The queen sized beds are from Ashley Furniture (Look good, not well constructed- $350).Antique trunk as lamp table. Lamps from Home Goods.Original beams. Lights are vintage style bulbs in inexpensive bulb holders. Art from consignment shop -$100. Pleased with vinyl plank flooring. Cheapest planks from Allure at Home Depot . Used as a floating floor over unlevel cement flooring. Benches from Home Goods ($119 each). Pillows Home Goods ($22). Cork Walls from Calibamboo. Expensive. Tape that they sell DOES NOT HOLD THE TILES - need to nail them to the wall!
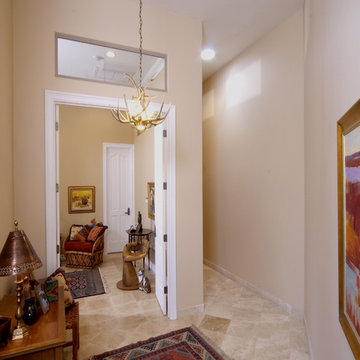
Our main challenge was constructing an addition to the home sitting atop a mountain.
While excavating for the footing the heavily granite rock terrain remained immovable. Special engineering was required & a separate inspection done to approve the drilled reinforcement into the boulder.
An ugly load bearing column that interfered with having the addition blend with existing home was replaced with a load bearing support beam ingeniously hidden within the walls of the addition.
Existing flagstone around the patio had to be carefully sawcut in large pieces along existing grout lines to be preserved for relaying to blend with existing.
The close proximity of the client’s hot tub and pool to the work area posed a dangerous safety hazard. A temporary plywood cover was constructed over the hot tub and part of the pool to prevent falling into the water while still having pool accessible for clients. Temporary fences were built to confine the dogs from the main construction area.
Another challenge was to design the exterior of the new master suite to match the existing (west side) of the home. Duplicating the same dimensions for every new angle created, a symmetrical bump out was created for the new addition without jeopardizing the great mountain view! Also, all new matching security screen doors were added to the existing home as well as the new master suite to complete the well balanced and seamless appearance.
To utilize the view from the Client’s new master bedroom we expanded the existing room fifteen feet building a bay window wall with all fixed picture windows.
Client was extremely concerned about the room’s lighting. In addition to the window wall, we filled the room with recessed can lights, natural solar tube lighting, exterior patio doors, and additional interior transom windows.
Additional storage and a place to display collectibles was resolved by adding niches, plant shelves, and a master bedroom closet organizer.
The Client also wanted to have the interior of her new master bedroom suite blend in with the rest of the home. Custom made vanity cabinets and matching plumbing fixtures were designed for the master bath. Travertine floor tile matched existing; and entire suite was painted to match existing home interior.
During the framing stage a deep wall with additional unused space was discovered between the client’s living room area and the new master bedroom suite. Remembering the client’s wish for space for their electronic components, a custom face frame and cabinet door was ordered and installed creating another niche wide enough and deep enough for the Client to store all of the entertainment center components.
R-19 insulation was also utilized in this main entertainment wall to create an effective sound barrier between the existing living space and the new master suite.
The additional fifteen feet of interior living space totally completed the interior remodeled master bedroom suite. A bay window wall allowed the homeowner to capture all picturesque mountain views. The security screen doors offer an added security precaution, yet allowing airflow into the new space through the homeowners new French doors.
See how we created an open floor-plan for our master suite addition.
For more info and photos visit...
http://www.triliteremodeling.com/mountain-top-addition.html
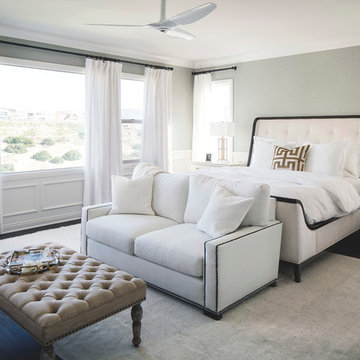
This builder-house was purchased by a young couple with high taste and style. In order to personalize and elevate it, each room was given special attention down to the smallest details. Inspiration was gathered from multiple European influences, especially French style. The outcome was a home that makes you never want to leave.
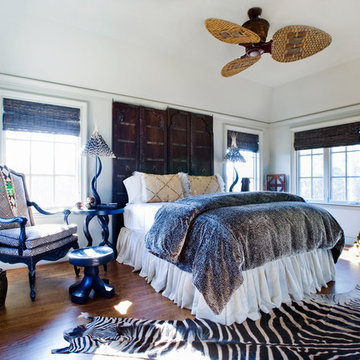
This bedroom uses bright white and neutral colors, paired with eclectic, ethnic details to reflect the client’s travels and personal tastes. Woven wood blinds and a wicker ceiling fan set the backdrop for a black lacquered chair upholstered in an ethnic print.
African night stands, foot stools and lamps, all from the client’s own collection, dovetail with the dark walnut hardwood flooring and zebra rug. A bench covered in grass textile sets off the African textile shams, sheer bedskirt and faux fur leopard blanket. The headboard is made of old African doors from the client’s own collection.
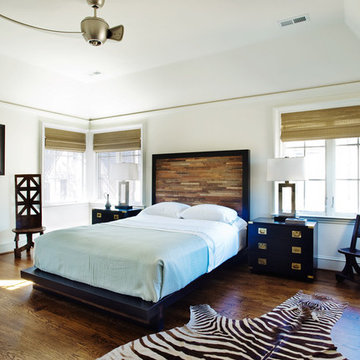
This neutral and bright bedroom mixes elements of the contemporary with the exotic. Brushed nickel lamps and refinished night stands from the client’s own collection are paired with African wooden chairs and a wooden platform bed of stained, reclaimed Brazilian Peroba wood. The bedding weaves in bits of aqua blue and ivory, set off by the dark stained walnut floor and zebra rug. Woven wooden blinds add texture and interest.
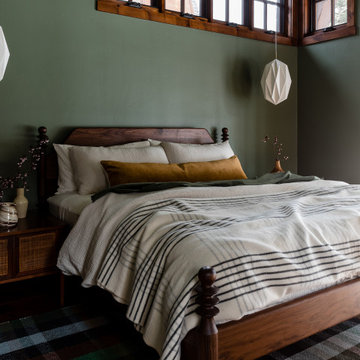
Ensuite bedroom with french doors gives out calming nature vibes through its green walls, midcentury furniture, layers of Parachute bedding, geometric pendant lighting, and multi colored plaid rug.
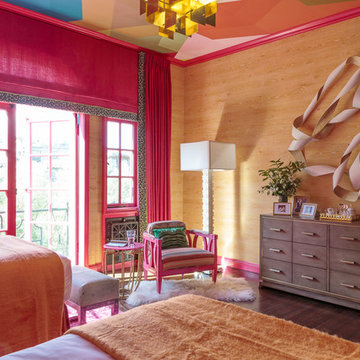
Opposite the bed sits a one-of-a-kind vintage chair upholstered in Robert Allen Design fabric. Purchased on Chairish, this vintage piece was redesigned by Revitaliste, who reupholstered the chair and painted the wood frame hot pink lacquer. The chair also has a custom green pillow in Robert Allen’s malachite-inspired fabric and glass bead trim. The chair rests on a vintage sheepskin throw for a bohemian feel. A stately Betsy dresser from Quintus accessorized with pieces from Anthem SF offers ample storage space. An abstract wooden wall sculpture by artist Jeremy Holmes, provided by Simon Breitbard Fine Arts, white floor lamp from Aesthetic Décor provided by HEWN, and a vintage bronze base side table complete the look.
Photo credit: David Duncan Livingston
3.220 Billeder af stort eklektisk soveværelse
7
