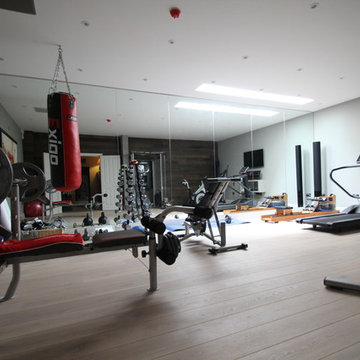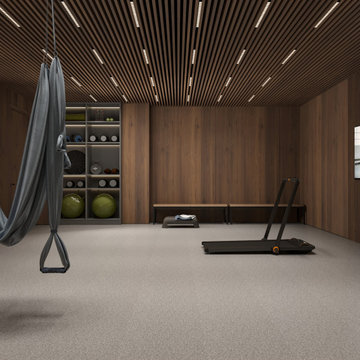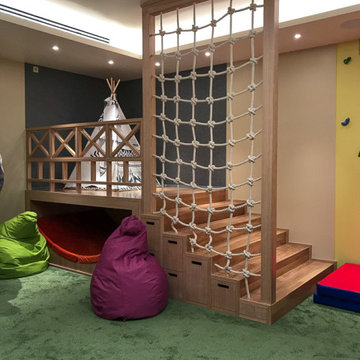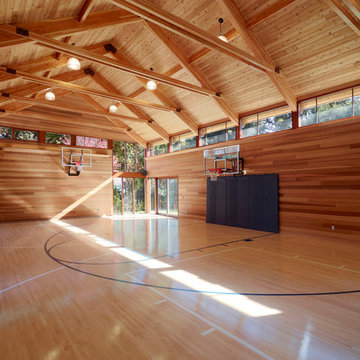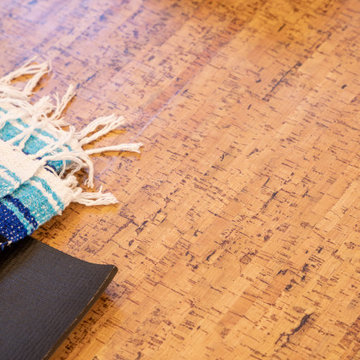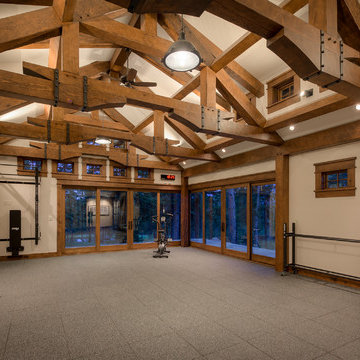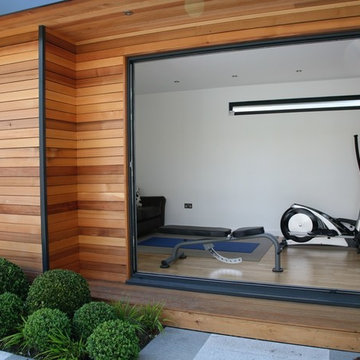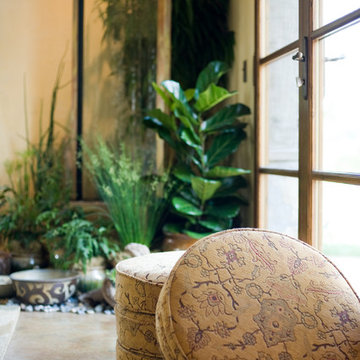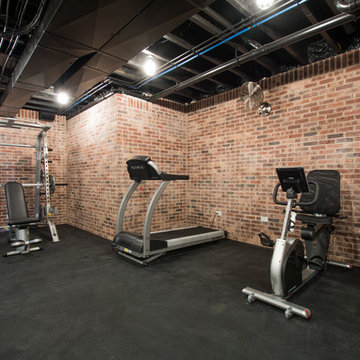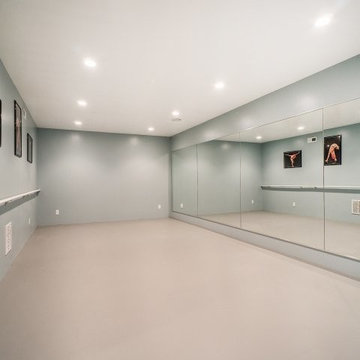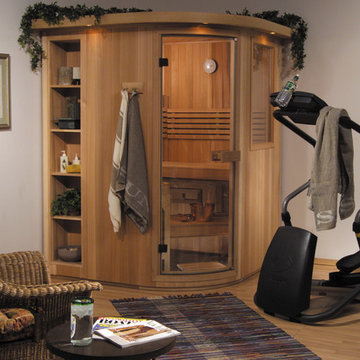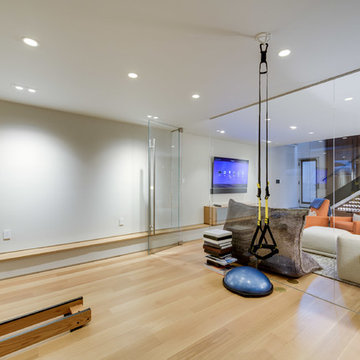1.882 Billeder af stort fitnessrum
Sorteret efter:
Budget
Sorter efter:Populær i dag
61 - 80 af 1.882 billeder
Item 1 ud af 2
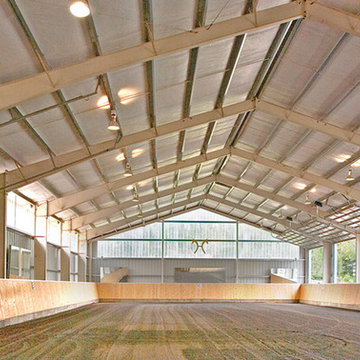
This property was developed as a private horse training and breeding facility. A post framed horse barn design is connected to a 70' x 146' engineered steel indoor arena created a tee shaped building. The barn has nine stalls, wash/groom stalls, office, and support spaces on the first floor and a laboratory and storage areas on the second floor. The office and laboratory have windows into the indoor horse riding arena design. The riding arena is day lit from roll-up glass garage doors, translucent panel clerestories, and a translucent panel gable end wall. Site layout; driveways; an outdoor arena; pastures; and a storage building with a manure bunker were also included in the property development.
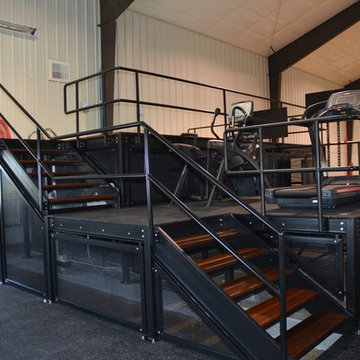
This home gym has everything you'd ever need for a complete workout. And when you're finished exercising, hit the court for a game of hoops. This SwimEx 1000 S swim spa pool is an above ground pool. The owners added metal skirting and a deck around the pool to house their exercise equipment. The beauty of SwimEx pool construction is that these swim spas are self-supporting. All you need is a level slab and you're good to go. Notice the different workout zones in this particular pool. There's a deep well for non-weight bearing exercises, a 99-speed water current on one side of the pool and an integrated treadmill. These smart owners know the benefits of running in the water. Now they are able to run both in and out of the water for ultimate cardio workouts.
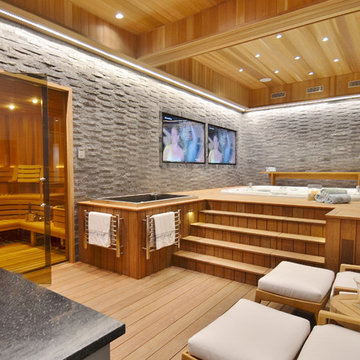
Custom cut sauna for 10 -12, hot tub, plunge pool, relaxation area, and gym. All in the basement of your homwe

Our inspiration for this home was an updated and refined approach to Frank Lloyd Wright’s “Prairie-style”; one that responds well to the harsh Central Texas heat. By DESIGN we achieved soft balanced and glare-free daylighting, comfortable temperatures via passive solar control measures, energy efficiency without reliance on maintenance-intensive Green “gizmos” and lower exterior maintenance.
The client’s desire for a healthy, comfortable and fun home to raise a young family and to accommodate extended visitor stays, while being environmentally responsible through “high performance” building attributes, was met. Harmonious response to the site’s micro-climate, excellent Indoor Air Quality, enhanced natural ventilation strategies, and an elegant bug-free semi-outdoor “living room” that connects one to the outdoors are a few examples of the architect’s approach to Green by Design that results in a home that exceeds the expectations of its owners.
Photo by Mark Adams Media
1.882 Billeder af stort fitnessrum
4
