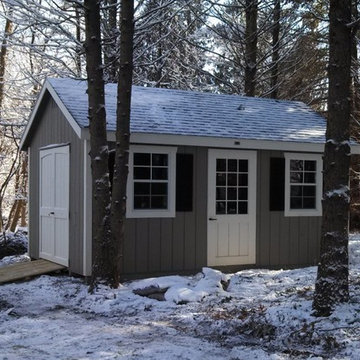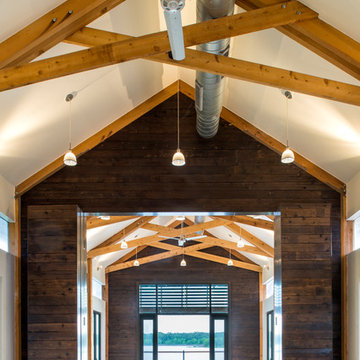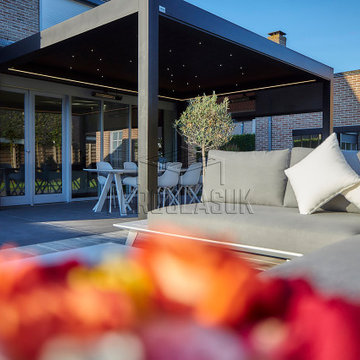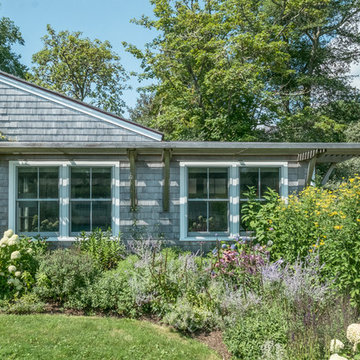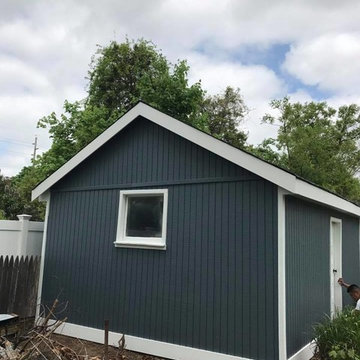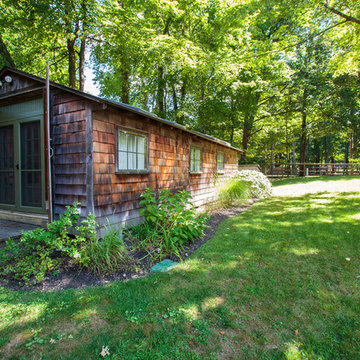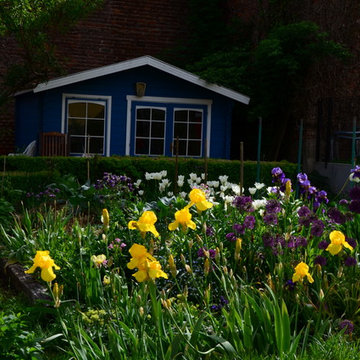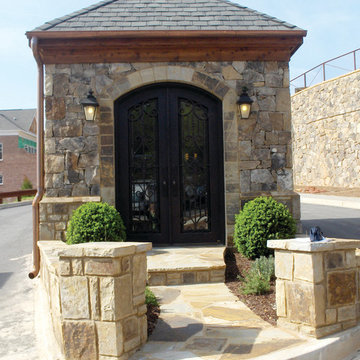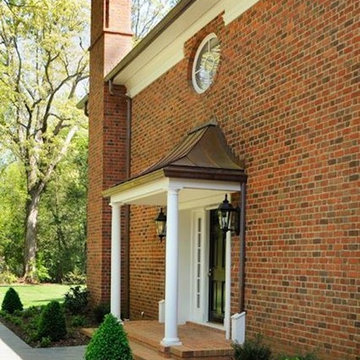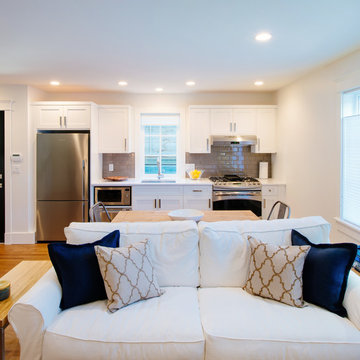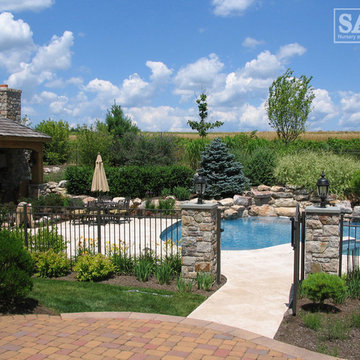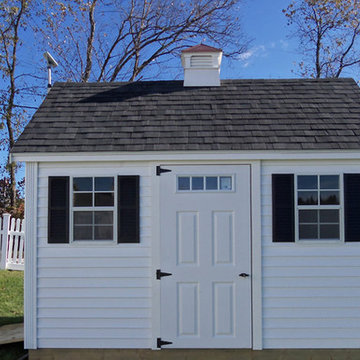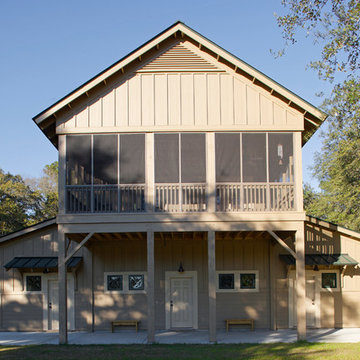209 Billeder af stort gæstehus
Sorteret efter:
Budget
Sorter efter:Populær i dag
41 - 60 af 209 billeder
Item 1 ud af 3
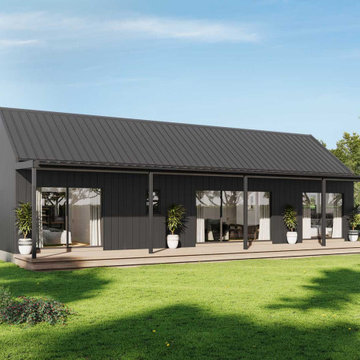
Designer’s Dream Guesthouse
The popular two bed, two bath Belford is one of our sought-after designs in the Custom Collection. With a timeless wide front porch spanning the width of the Granny Flat, this design blends classic and contemporary styles together seamlessly. A fantastic use of space, the two bedrooms both with built- ins are situated at either end of the home with access to their own bathrooms, offering space and privacy for guests or tenants. The large open plan kitchen and living area is the centre of the home, providing ample amounts of storage and bench space and the perfect space for entertaining, cooking and sharing time with friends and loved ones.
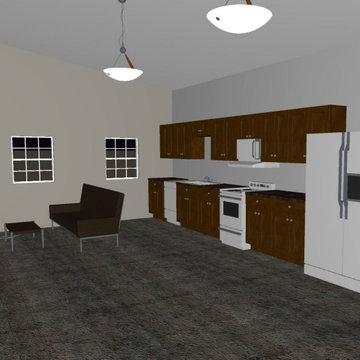
Thanks to recently-passed state and local laws, it is easier for Californians to add a detached structure to their property. Known as Accessory Dwelling Units (ADUs), these structures are becoming a popular choice for on-site caregivers, housing for family members, and for short- or long-term rentals.
Designing and building an Accessory Dwelling Unit is a large, complex investment. You need someone who knows the ADU laws and has expertise in designing and installing smaller structures.
Here at Backyard Unlimited, we have spent the last decade installing hundreds of accessory structures throughout California. Our team knows the ADU laws and what it takes to get them permitted and approved. We only use our own employees to design, assemble, and finish our structures. It’s not surprising that discerning property owners choose Backyard Unlimited as their ADU design/build contractor.
Visit our website to see ADU designs and floorplans and to start a conversation on designing your own custom backyard ADU.
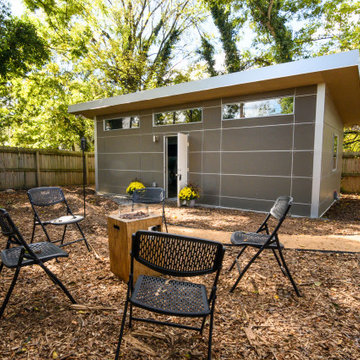
• 14x26 Summit Series
• Timber Bark block siding
• Factory OEM White doors
• Natural eaves
• Custom interior
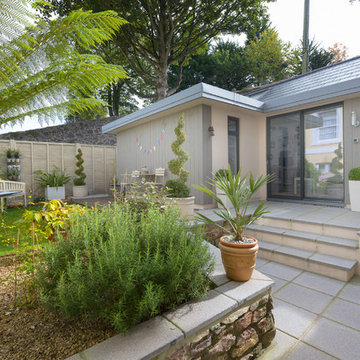
A beautiful contemporary studio building converted from an old Victorian era outbuilding in the garden of an updated Victorian Villa. Colin Cadle Photography, photo-styling Jan Cadle
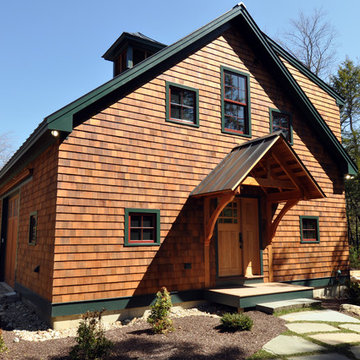
Outbuildings grow out of their particular function and context. Design maintains unity with the main house and yet creates interesting elements to the outbuildings itself, treating it like an accent piece.
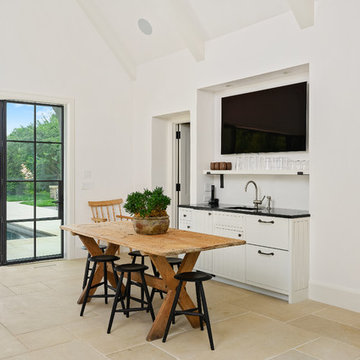
There is lots of room to relax in the bright open air space with the pool on one side and English garden on the other.
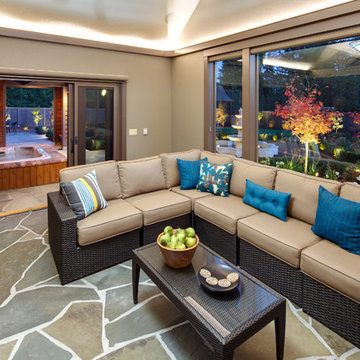
A large but pedestrian back yard became a glamorous playground for grown-ups. The vision started with a motion pool and cabana. As the design progressed, it grew to encompass the entire yard area.
The Cabana is designed to embrace entertaining, with an interior living space, kitchenette, and an open-air covered hearth area. These environments seamlessly integrate and visually connect to the new garden. The Cabana also functions as a private Guest House, and takes advantage of the beautiful spring and summer weather, while providing a protected area in the cold and wet winter months. Sustainable materials are used throughout and features include an open hearth area with fireplace, an interior living space with kitchenette and bathroom suite, a spa tub and exercise pool.
Terry Poe Photography
209 Billeder af stort gæstehus
3
