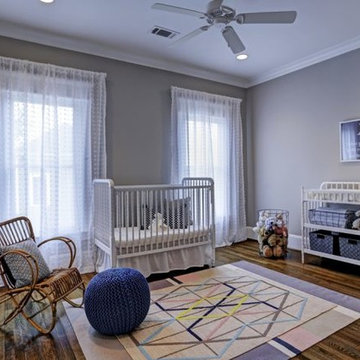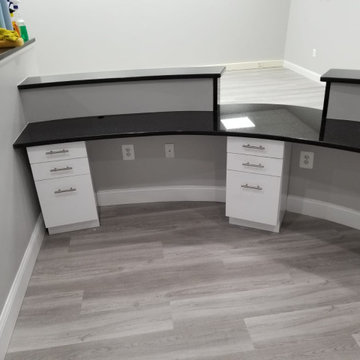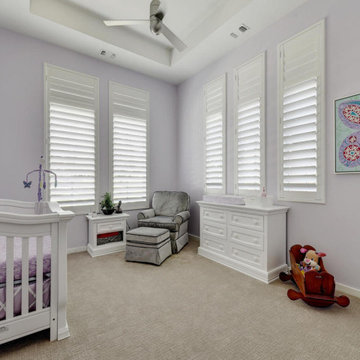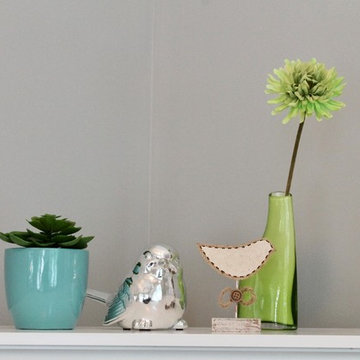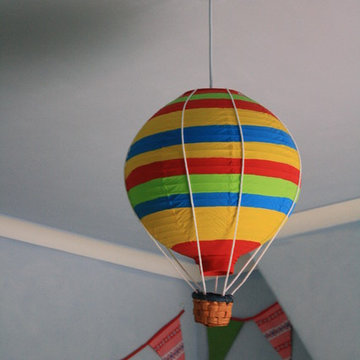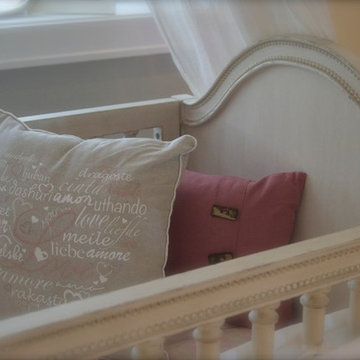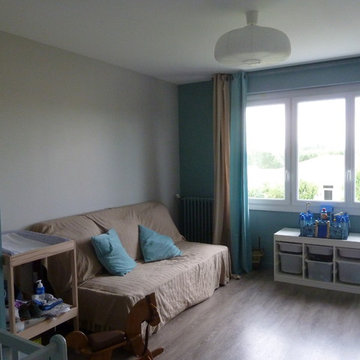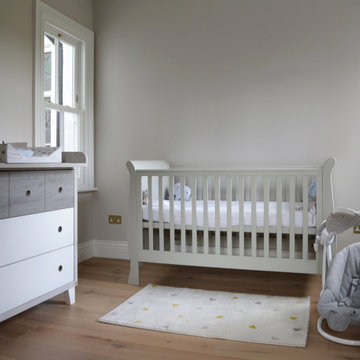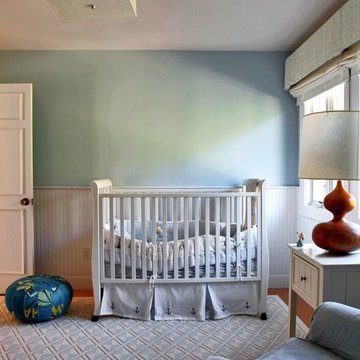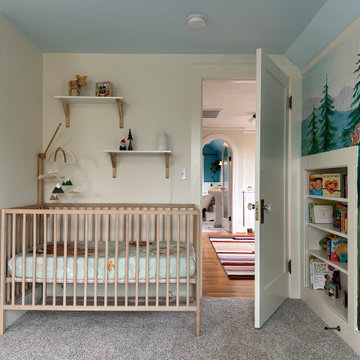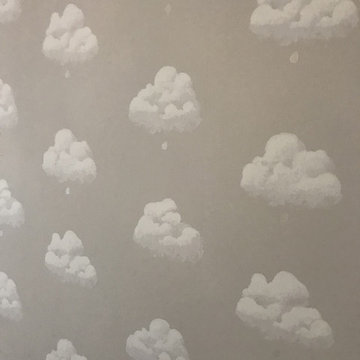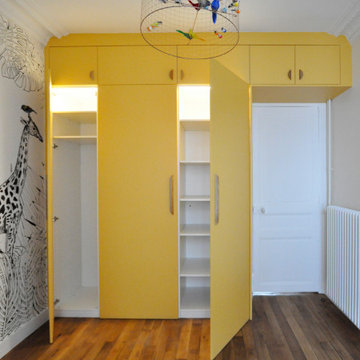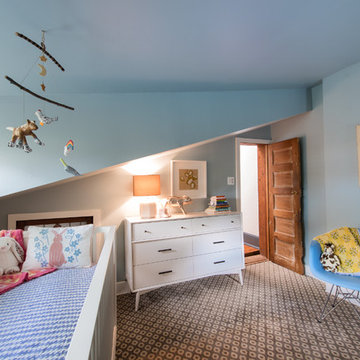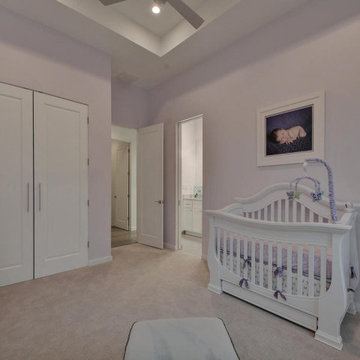189 Billeder af stort gråt babyværelse
Sorteret efter:
Budget
Sorter efter:Populær i dag
101 - 120 af 189 billeder
Item 1 ud af 3
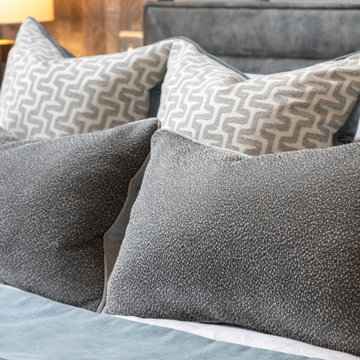
We were approached by our client to design this barn conversion in Byley, Cheshire. It had been renovated by a private property developer and at the time of handover our client was keen to then create a home.
Our client was a business man with little time available, he was keen for RMD to design and manage the whole process. We designed a scheme that was impressive yet welcoming and homely, one that whilst having a contemporary edge still worked in harmony with its rural surrounding.
We suggested painting the woodwork throughout the property in a soft warm grey this was to replaced the existing harsh yellow oak and pine finishes throughout.
In the sitting room we also took out the storage cupboards and clad the whole TV wall with an air slate to add a contemporary yet natural feel. This not only unified the space but also created a stunning focal point that differed from a media wall.
In the master bedroom we used a stunning wood veneer wall covering which reflected beautiful soft teal and grey tones. A floor to ceiling fluted panel was installed behind the bed to create an impressive focal point.
In the kitchen and family room we used a dark navy / grey wallcovering on the central TV wall to echo the kitchen colour. An inviting mix of linens, bronze, leather, soft woods and brass elements created a layered palette of colour and texture.
We custom designed many elements throughout the project. This included the wrap around shelving unit in the family Kitchen. This added interest when looking across from the kitchen.
As the house is open plan when the barn style doors are back, we were mindful of the colour palette and style working across all the rooms on the first floor. We designed a fully upholstered bench seat that sat underneath a triptyque of art pieces that work as stand alone pieces and as three when viewed across from the living room into the kitchen / dining room.
When the developer handed over the property to our client the kitchen was already chosen however we were able to help our client with worktop choices. We used the deep navy colour of the kitchen to inspire the colour scheme downstairs and added hints of rust to lift the palette.
Above the dining table we fitted a fitting made up from a collection of simple lit black rods, we were keen to create a wonderful vista when looking through to the area from three areas : Outside from the drive way, from the hallway upon entering the house and from the picture window leading to the garden. Throughout the whole design we carefully considered the views from all areas of the house.
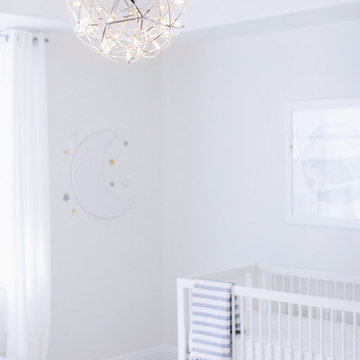
The vision for this space monochromatic nursery design in all white, with a few touches of silver or gray and a very subtle celestial theme. This room is large which allows for additional furniture like toy storage without loosing the light and very spacious feel and extra room for a nice sized statement light fixture. The silver celestial chandelier adds so much to the space and also creates fun shadows on the wall at night.
Design: Little Crown Interiors
Photos: Full Spectrum Photography
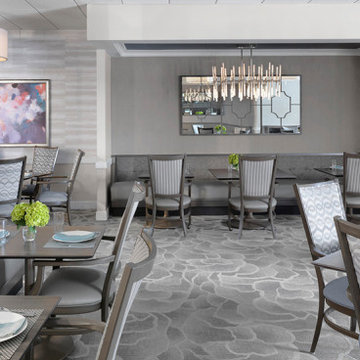
An active senior living community set across 5 acres offers a range of living options for seniors, from independent living to assisted living to assisted memory care services. The community offers 100 independent living units, 32 assisted living units and 47 memory care assisted living units as well as a range of high-end amenities, including a restaurant, bistro, theater, pub, salon and gym. The pub, restaurant and bistro each have distinct design styles and identities, allowing residents to choose from a range of spaces in which to spend their time. Nestlevel’s design draws inspiration from traditional hospitality design, creating a modern environment that uses abundant natural light, natural finish materials throughout and a variety of community gathering spaces to attract a wide range of age groups and demographics, and encourage resident use and socialization.
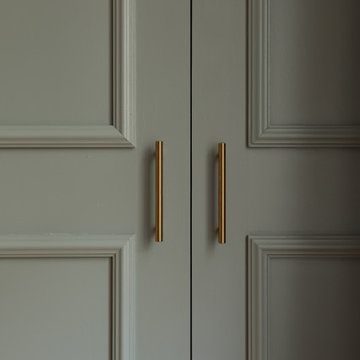
Tout d’abord, cure de jeunesse, ponçage, restauration et vitrification pour le joyau du lieu : un magnifique parquet massif d’origine en point de Hongrie. En agencement, de grands changements : avec une cuisine transformée en une lumineuse chambre pour bébé incluant sa buanderie et ses toilettes.
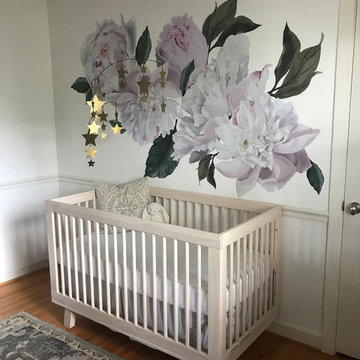
"Peonies" vinyl wall decals. Each pack includes 9 Separate peonies ranging in approximate sizes of 19" wide x 18" tall to 27" wide x 52" tall. 17 Separate leaves ranging in approximate sizes of 7” wide x 7.5" tall to 21" wide x 22" tall
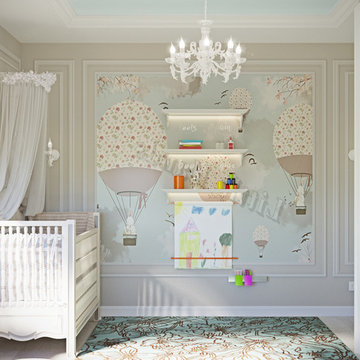
The interior of the children's room in the neoclassical style perfectly continues the interior of the apartment. Design of a child's education helps the child good taste from an early age. The interior is harmonious and perfect, dominated by a range of light and delicate shades. The floor made of wood of valuable breed has brought to an interior mood of warmth of a home cosiness. In the decor of the walls there are thematic moments for the harmonious development of the child.
189 Billeder af stort gråt babyværelse
6
