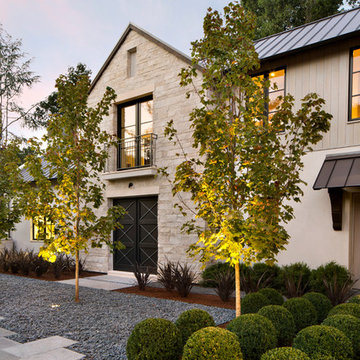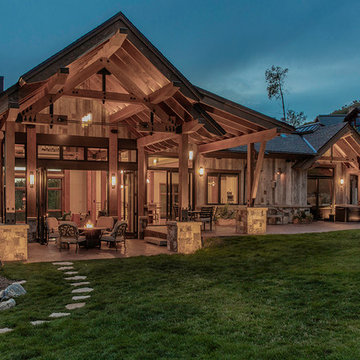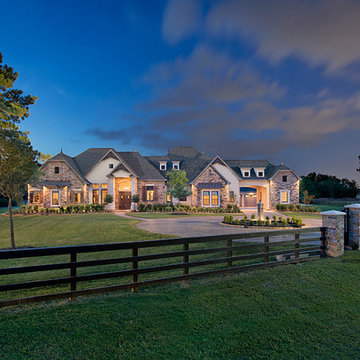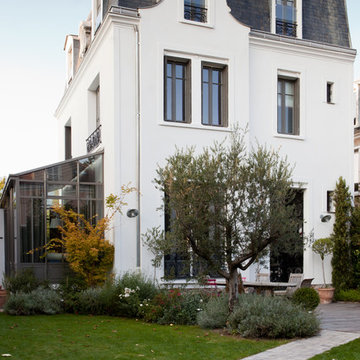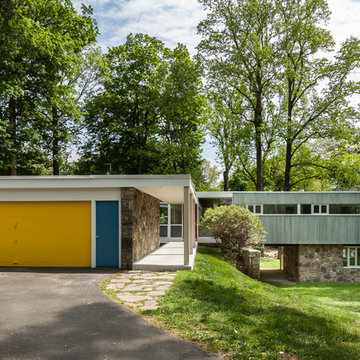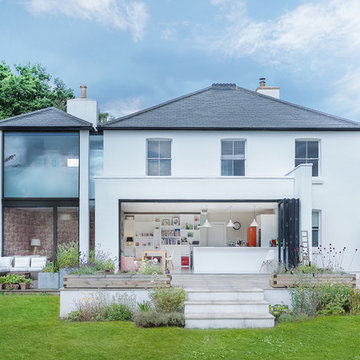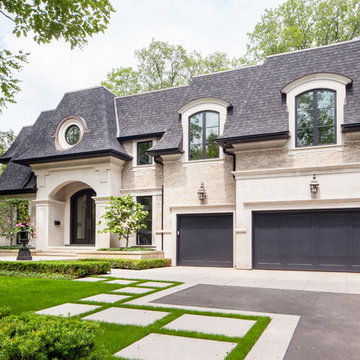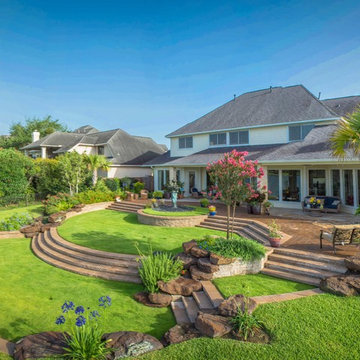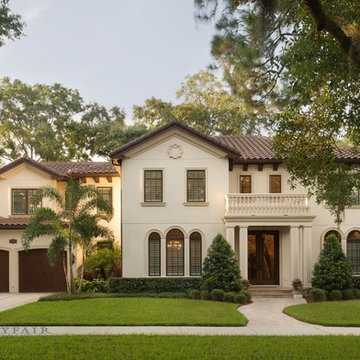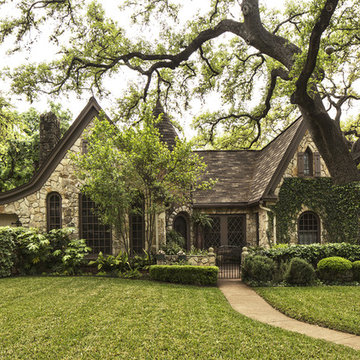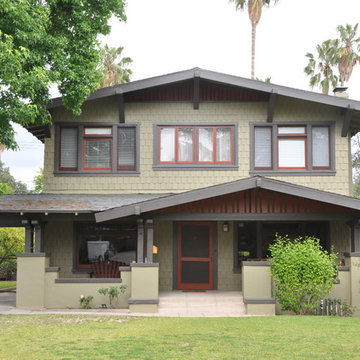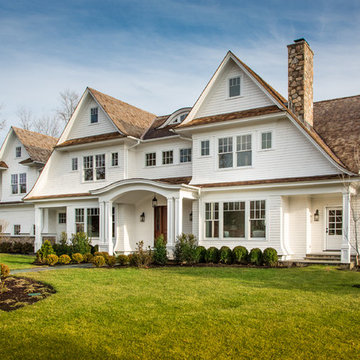43.431 Billeder af stort grønt hus
Sorteret efter:
Budget
Sorter efter:Populær i dag
101 - 120 af 43.431 billeder
Item 1 ud af 3
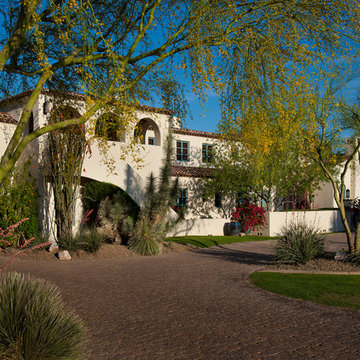
This homes timeless design captures the essence of Santa Barbara Style. Indoor and outdoor spaces intertwine as you move from one to the other. Amazing views, intimately scaled spaces, subtle materials, thoughtfully detailed, and warmth from natural light are all elements that make this home feel so welcoming. The outdoor areas all have unique views and the property landscaping is well tailored to complement the architecture. We worked with the Client and Sharon Fannin interiors.
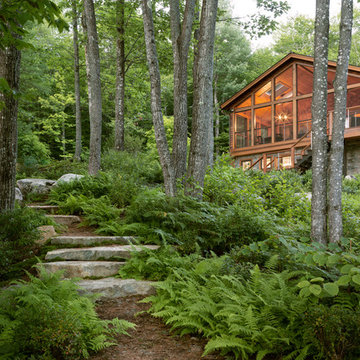
Lake house retreat.
Trent Bell Photography.
Richardson & Associates Landscape Architect
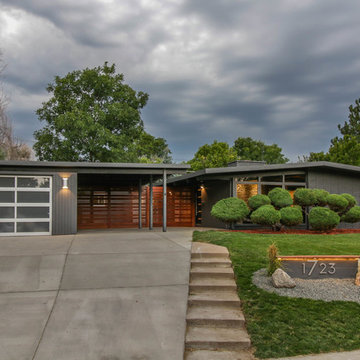
My client had the idea of adding this beautiful, redwood fence along the inside courtyard and side yard. It really popped against the new grey paint tones. We added a new, glass garage door and address wall to complete the look.
Photo by Adrian Kinney
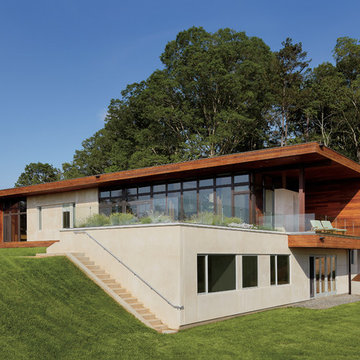
Marvin Windows & Doors Leicester House features Ultimate Wood / Clad Casement Windows and French Patio Doors.
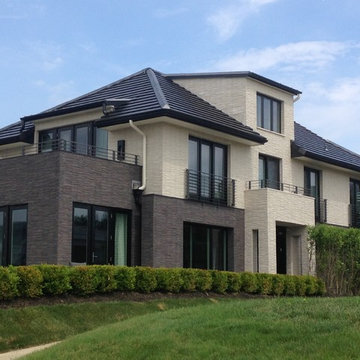
Modern, Northen Roof flat interlocking terracotta tile & Metal Roof details- More Core Construction! Just Roof it!
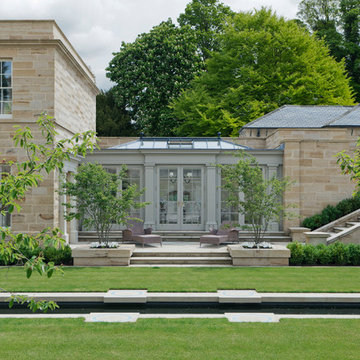
Two classic orangeries provide valuable dining and living space in this renovation project. This pair of orangeries face each other across a beautifully manicured garden and rhyll. One provides a dining room and the other a place for relaxing and reflection. Both form a link to other rooms in the home.
Underfloor heating through grilles provides a space-saving alternative to conventional heating.
Vale Paint Colour- Caribous Coat
Size- 7.4M X 4.2M (each)
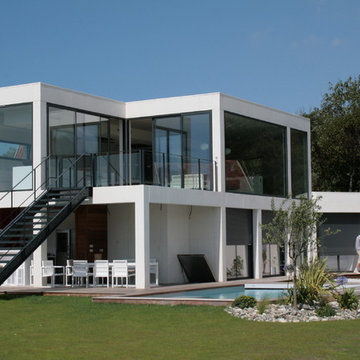
la maison dans son ensemble côté jardin principal avec sa piscine et son pool-housse
43.431 Billeder af stort grønt hus
6

