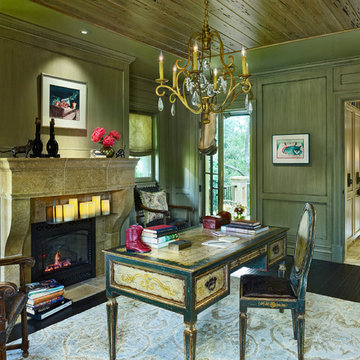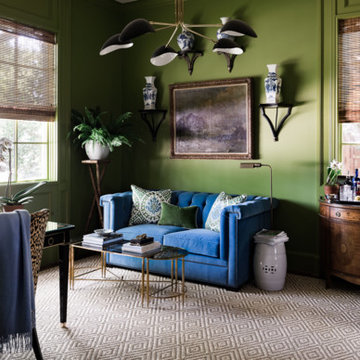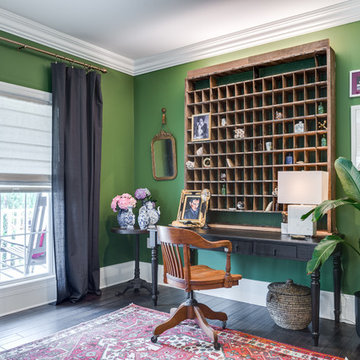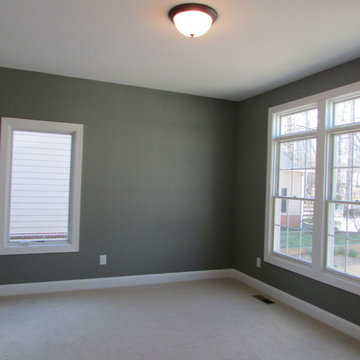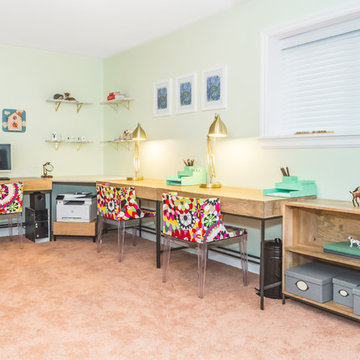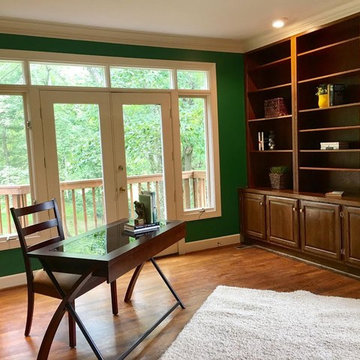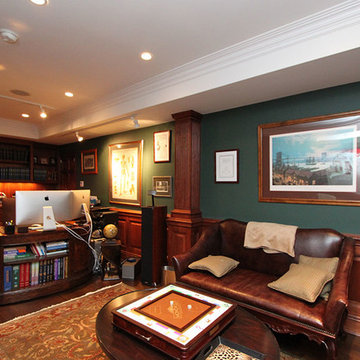542 Billeder af stort hjemmekontor med grønne vægge
Sorteret efter:
Budget
Sorter efter:Populær i dag
41 - 60 af 542 billeder
Item 1 ud af 3
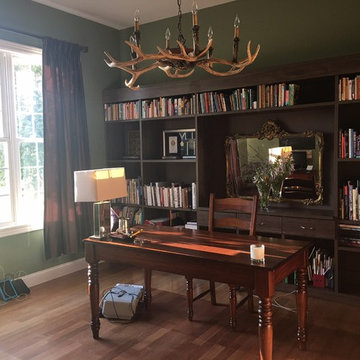
The client envisioned a space where all of her books could be on display that paired well with the style of the home. She had specific items, like the mirror, that needed to be incorporated. She knew California Closets would deliver on that promise.
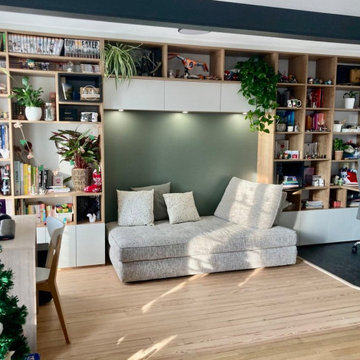
Dans cet appartement, nous avons créé un coins lecture et bureau dans un style scandinave très paisible. Notre décorateur a créé une bibliothèque sur-mesure, offrant aux clients des rangements ouverts et d'autres fermées. Afin d'apporter de la lumière au lecteur, des spots lumineux ont été incrustés au dessus de la banquette. L'environnement à été rendu paisible grâce à l'utilisation du bois et de la couleur vert sauge sur le mur du fond. Deux bureaux sont placés de part et d'autre de la bibliothèque.
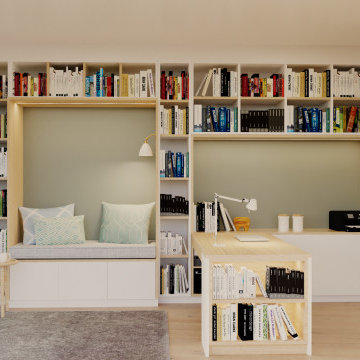
Arbeitszimmer mit viel Platz für Bücher. 1 permanenter und ein flexibler Arbeitsplatz sollten eingeplant werden.
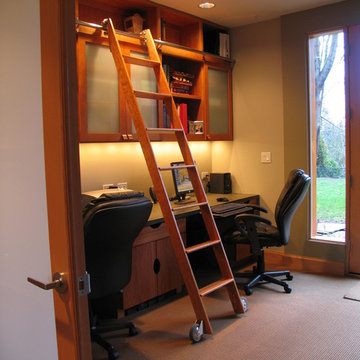
M.I.R. Phase 3 denotes the third phase of the transformation of a 1950’s daylight rambler on Mercer Island, Washington into a contemporary family dwelling in tune with the Northwest environment. Phase one modified the front half of the structure which included expanding the Entry and converting a Carport into a Garage and Shop. Phase two involved the renovation of the Basement level.
Phase three involves the renovation and expansion of the Upper Level of the structure which was designed to take advantage of views to the "Green-Belt" to the rear of the property. Existing interior walls were removed in the Main Living Area spaces were enlarged slightly to allow for a more open floor plan for the Dining, Kitchen and Living Rooms. The Living Room now reorients itself to a new deck at the rear of the property. At the other end of the Residence the existing Master Bedroom was converted into the Master Bathroom and a Walk-in-closet. A new Master Bedroom wing projects from here out into a grouping of cedar trees and a stand of bamboo to the rear of the lot giving the impression of a tree-house. A new semi-detached multi-purpose space is located below the projection of the Master Bedroom and serves as a Recreation Room for the family's children. As the children mature the Room is than envisioned as an In-home Office with the distant possibility of having it evolve into a Mother-in-law Suite.
Hydronic floor heat featuring a tankless water heater, rain-screen façade technology, “cool roof” with standing seam sheet metal panels, Energy Star appliances and generous amounts of natural light provided by insulated glass windows, transoms and skylights are some of the sustainable features incorporated into the design. “Green” materials such as recycled glass countertops, salvaging and refinishing the existing hardwood flooring, cementitous wall panels and "rusty metal" wall panels have been used throughout the Project. However, the most compelling element that exemplifies the project's sustainability is that it was not torn down and replaced wholesale as so many of the homes in the neighborhood have.
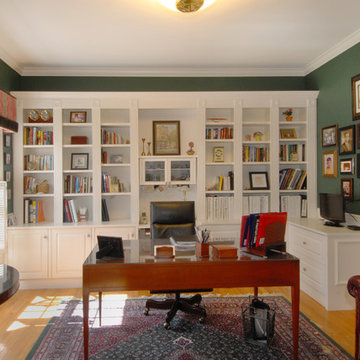
This custom designed and fabricated library and office area provides relaxation while getting work done. Family photos adorn one of the walls. Custom built in wood cabinets and wall paneling.
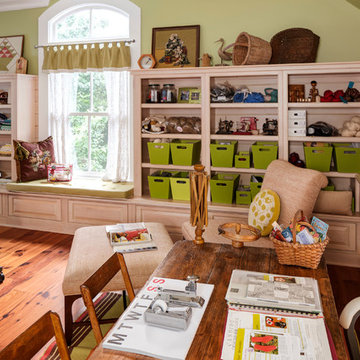
This is "her" office and workshop. She has great eclectic taste and Martha Stewart has nothing on her! Such amazing collections.
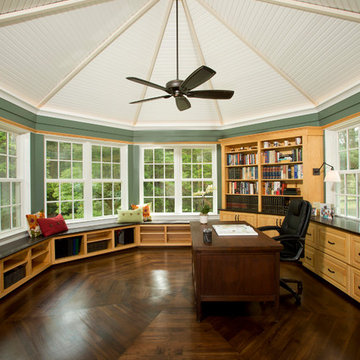
Storage is plentiful in the octagon home office addition. The ceiling fan and a reconfigured HVAC system help keep this glass enclosed space at the ideal temperature year round.
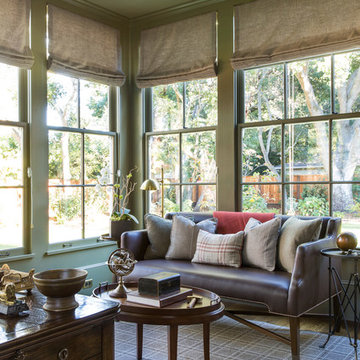
Interior design by Tineke Triggs of Artistic Designs for Living. Photography by Laura Hull.
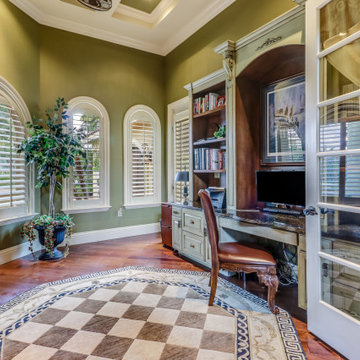
Follow the beautifully paved brick driveway and walk right into your dream home! Custom-built on 2006, it features 4 bedrooms, 5 bathrooms, a study area, a den, a private underground pool/spa overlooking the lake and beautifully landscaped golf course, and the endless upgrades! The cul-de-sac lot provides extensive privacy while being perfectly situated to get the southwestern Floridian exposure. A few special features include the upstairs loft area overlooking the pool and golf course, gorgeous chef's kitchen with upgraded appliances, and the entrance which shows an expansive formal room with incredible views. The atrium to the left of the house provides a wonderful escape for horticulture enthusiasts, and the 4 car garage is perfect for those expensive collections! The upstairs loft is the perfect area to sit back, relax and overlook the beautiful scenery located right outside the walls. The curb appeal is tremendous. This is a dream, and you get it all while being located in the boutique community of Renaissance, known for it's Arthur Hills Championship golf course!
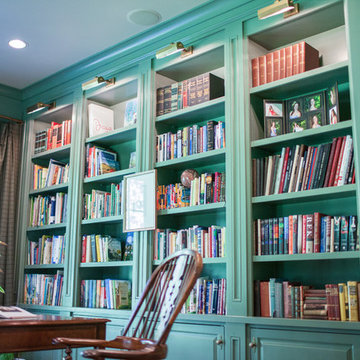
The elegant millwork is custom designed for this European estate home. The color palette is The natural forest setting influences the color pallet surrounding this home.
Jennifer Saltzman Photography
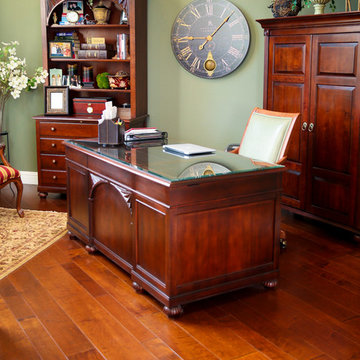
This rich-looking engineered hardwood plank is from California Classics: Reserve Collection, Los Olivos / Maple. Photo: Erica Jungwirth
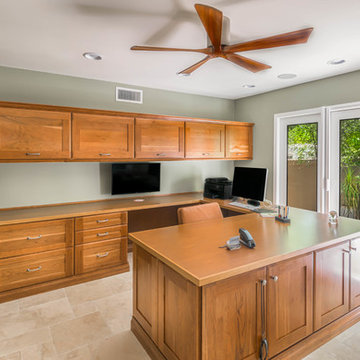
The former dining room was transformed into a well-lit, open, yet private, office space. Office features plenty of built-in storage, a large U-shaped desk and french doors giving access to the backyard.
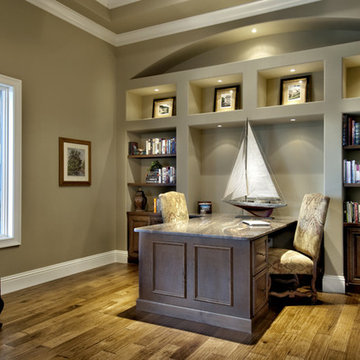
The Sater Design Collection's luxury, Mediterranean home plan "Barletta" (Plan #6964). saterdesign.com
542 Billeder af stort hjemmekontor med grønne vægge
3
