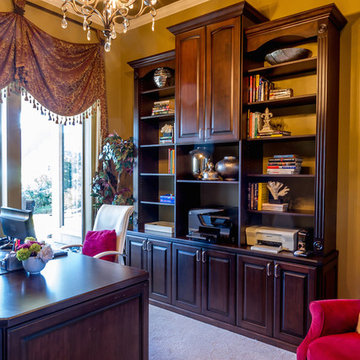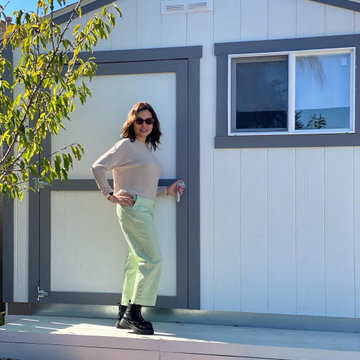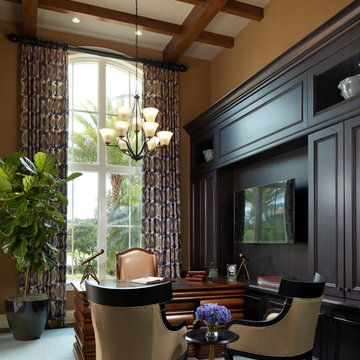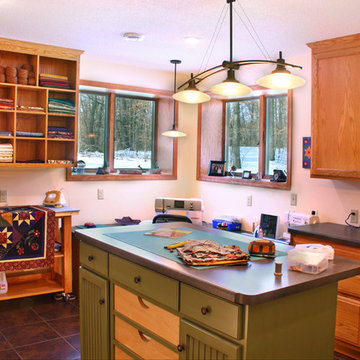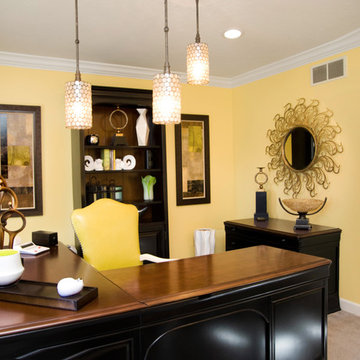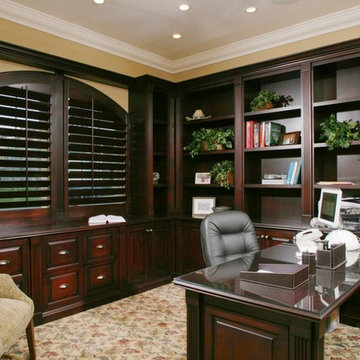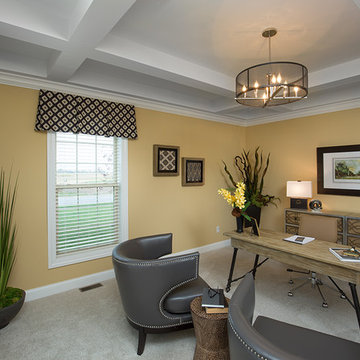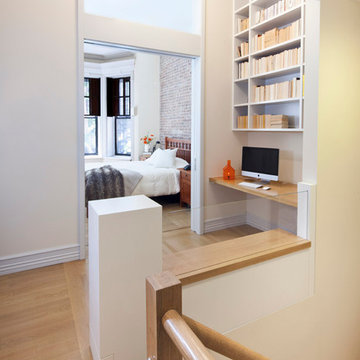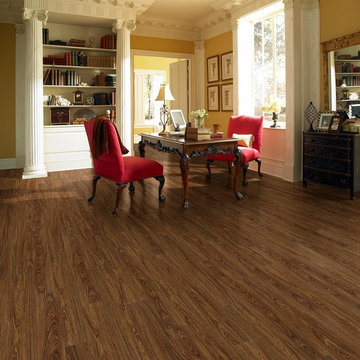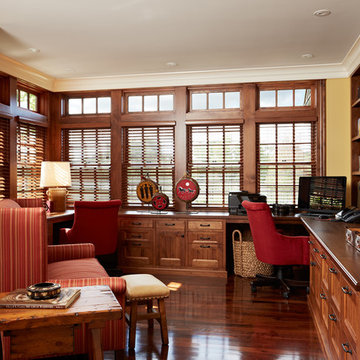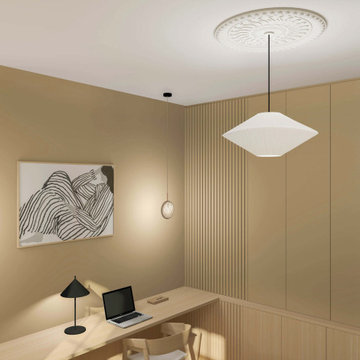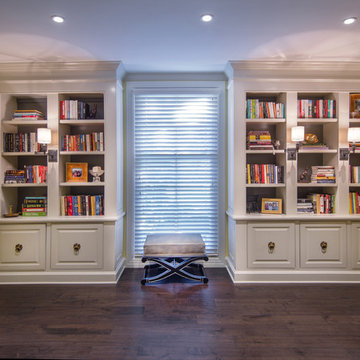238 Billeder af stort hjemmekontor med gule vægge
Sorteret efter:
Budget
Sorter efter:Populær i dag
21 - 40 af 238 billeder
Item 1 ud af 3
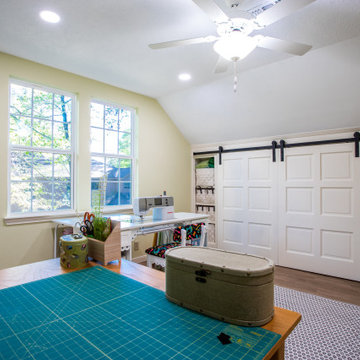
An old attic into a new living space: a sewing room, two beautiful sewing room, with two windows and storage space built-in, covered with barn doors and lots of shelving
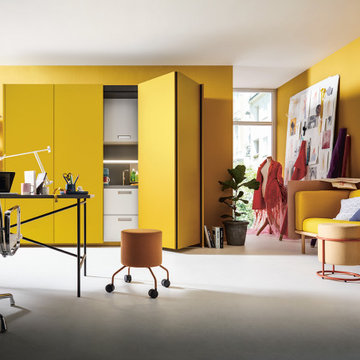
Offen, wenn man sie braucht. Zu, wenn man mal keine Lust hat, gleich aufzuräumen. Die Kitchenette mit Fronten in fröhlichem Curry vereint kompakte Funktionalität, eine wohnliche Wirkung und uneingeschränktes Kochvergnügen – auch in kleinen Räumen oder Büros. Hinter den Einschubtüren lassen sich Küchengeräte und Stauraum perfekt verstecken und auch die Nische bleibt nicht ungenutzt, dem beleuchteten Nischenpaneel zur Aufbewahrung von Kräutern und Co. sei Dank.
Open when it is needed, shut if you can‘t be bothered to tidy up right away. The kitchenette with fronts in bright curry combines compact functionality, a homely feel and unlimited cooking pleasure – also in small rooms or offices. Behind the retractable doors, there is enough space to hide kitchen appliances and other things and, thanks to the illuminated recess profile for herbs and other things, also the recess does not remain unused.
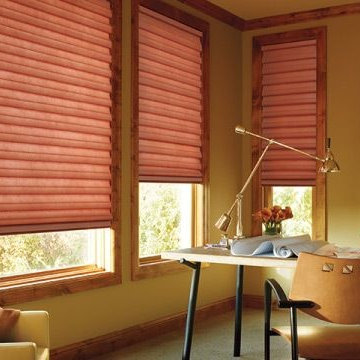
Cut-Rite Carpet and Design Center is located at 825 White Plains Road (Rt. 22), Scarsdale, NY 10583. Come visit us! We are open Monday-Saturday from 9:00 AM-6:00 PM.
(914) 506-5431 http://www.cutritecarpets.com/
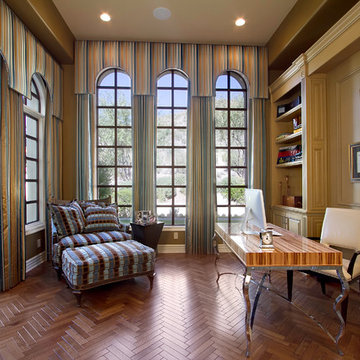
Scottsdale Elegance - Office - Modern accents and geometric patterns were incorporated to create an orderly working space.
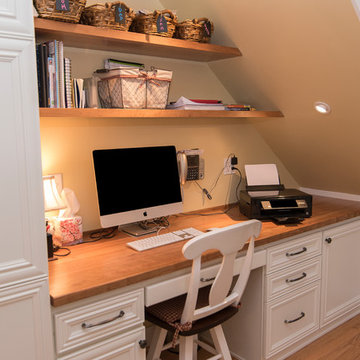
The homeowner wanted to move the desk area under the stairs to utilize the whole space available for the kitchen. This made it possible to relocate the refrigerator, allowing the cooktop and mantle to be the standalone focal point of the kitchen. The simple white backsplash, pendant lights, and island with built-in bookshelves give this kitchen the feel of tradition without being overbearing.
Cabinetry: DeWils-Millsboro, Perimeter-Alabaster, Island-Cherry
Hardware: Jeffrey Alexander-Lafayette- Brushed Pewter
Countertop: Granite-Bordeaux Blanc
Backsplash: Interceramic-3X6 white subway tile

The Basement Teen Room was designed to have multi purposes. It became a Home Theater, a Sewing, Craft and Game Room, and a Work Out Room. The youngest in the family has a talent for sewing and the intention was that this room fully accommodate for this. Family Home in Greenwood, Seattle, WA - Kitchen, Teen Room, Office Art, by Belltown Design LLC, Photography by Julie Mannell
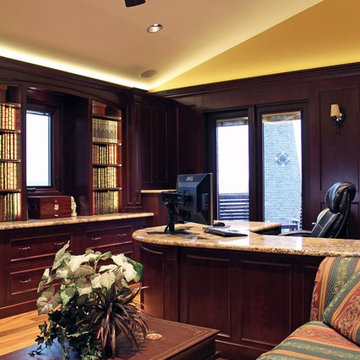
This homeowner wanted an office that was functional, but had a classic look.
Caves Millwork took it to the next level by handcrafting the entire office in their wood shop in the Finger Lakes Region of New York.
The desk, wall panels, bookshelves, and mantle are made from cherry and stained a deep color with a satin finish.
The dark cherry contrasts perfectly with the light floor, and granite countertops.
-Allison Caves, CKD
Caves Kitchens
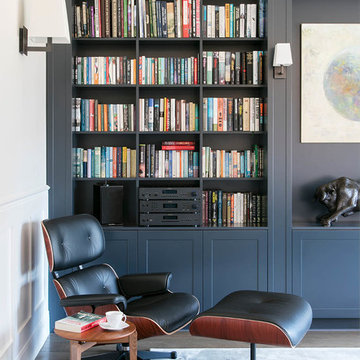
The grand library room features a simple shaker style bookcase, designed and installed by Amberth. A bold use of navy blue allows the colorful book collection to stand out. Photo: David Giles)
238 Billeder af stort hjemmekontor med gule vægge
2
