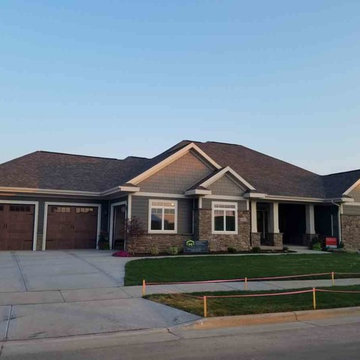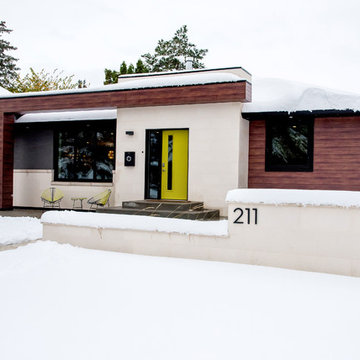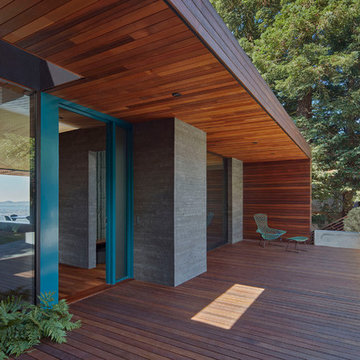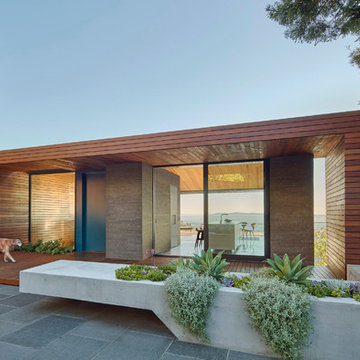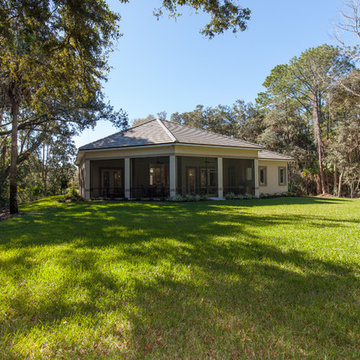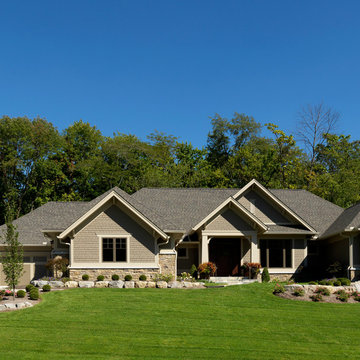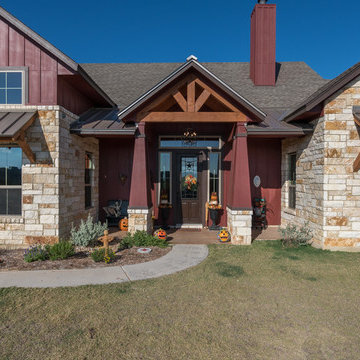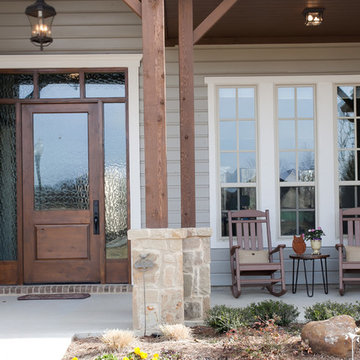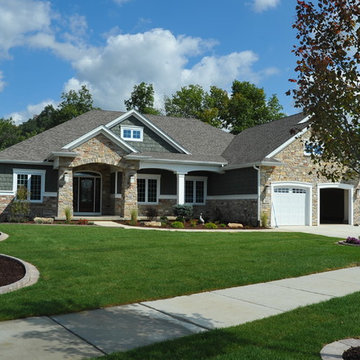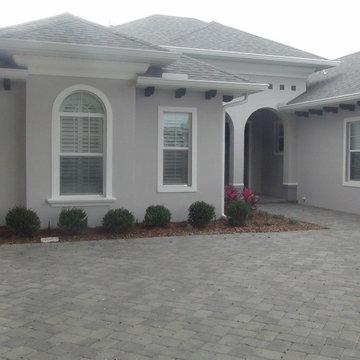20.070 Billeder af stort hus med en etage
Sorteret efter:
Budget
Sorter efter:Populær i dag
101 - 120 af 20.070 billeder
Item 1 ud af 3
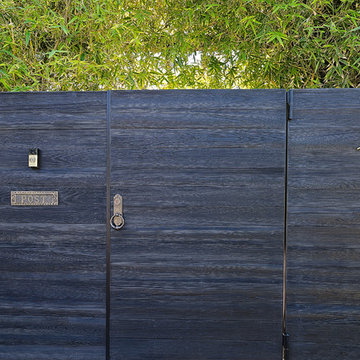
Designer: Laure Vincent Bouleau
Photo credit: Korbin Bielski
This fence, driveway gate and pedestrian gate were constructed using steel frames and horizontal 1 by 6 tongue & groove charred Cypress wood. The material is Kuro by reSAWN Timber.
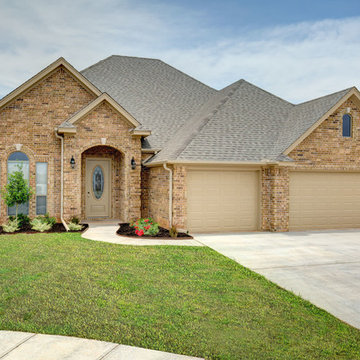
A truly beautiful home with a traditional touch - including a gallery view from the entry-way and formal dining room. Contact us today if you'd like to schedule a tour or for more information on this residence. 2320 sq. ft. | 3 Car Garage, 3 Bedrooms, a Study, & Formal Dining Room.
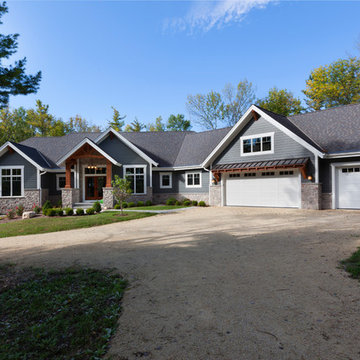
Modern mountain aesthetic in this fully exposed custom designed ranch. Exterior brings together lap siding and stone veneer accents with welcoming timber columns and entry truss. Garage door covered with standing seam metal roof supported by brackets. Large timber columns and beams support a rear covered screened porch. (Ryan Hainey)
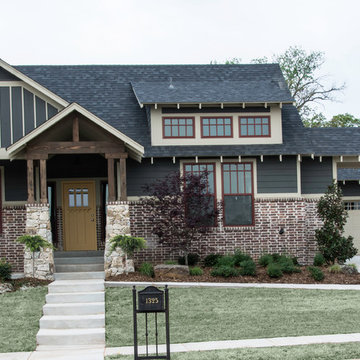
Close up of model home, beautiful yellow porch and porch swing.
visit home at: http://goo.gl/LtGfbJ
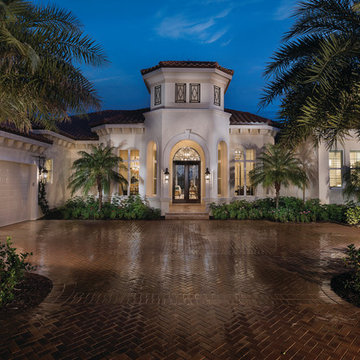
The Sater Design Collection's luxury, Mediterranean home plan "Portofino" (Plan #6968). saterdesign.com
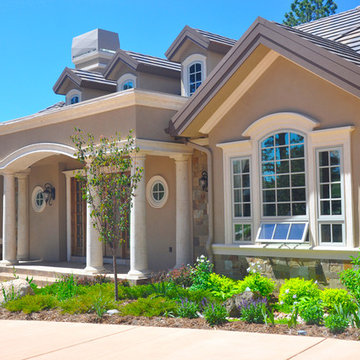
The customers wanted a traditional Colorado home. The design combines classical elements with rustic Colorado materials. Round, classical columns and arches contrast with Colorado stone. The landscaping features native plantings and an informal garden layout.
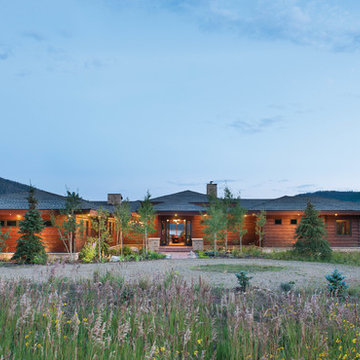
This modern mountain home's roof line blends into the surrounding mountain ridge-lines.
Produced By: PrecisionCraft Log & Timber Homes
Photos: Heidi Long
20.070 Billeder af stort hus med en etage
6

